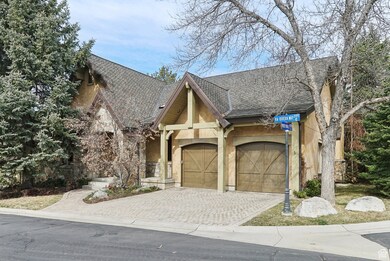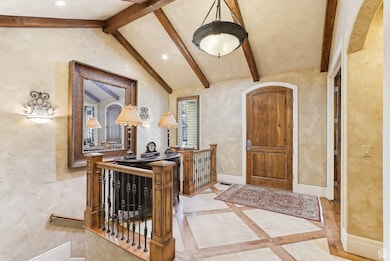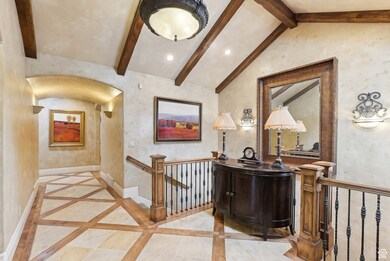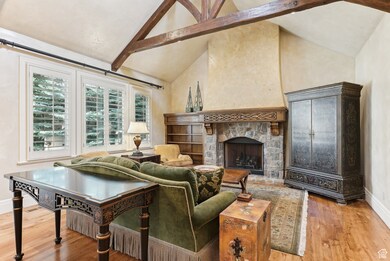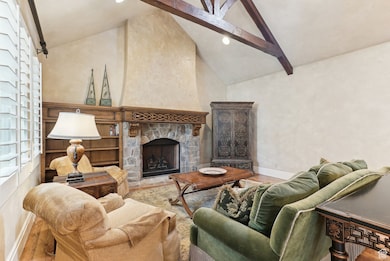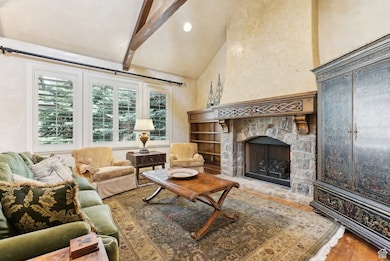Estimated payment $9,391/month
Highlights
- Gated Community
- Waterfall on Lot
- Mountain View
- Canyon View School Rated A-
- Mature Trees
- Clubhouse
About This Home
Discover luxury in the exclusive Monte Luca gated community. This residence, originally the community's model home, stands as a testament to refined living. Nestled on a tranquil cul-de-sac across from the clubhouse, this home offers a harmonious blend of elegance and comfort. Vaulted beamed ceilings and Venetian plaster walls create an atmosphere of timeless grandeur. The open-concept living space, adorned with hardwood floors and designer faux finishes, flows seamlessly from room to room, perfect for both intimate gatherings and grand entertaining. At the heart of this home, a stunning gourmet kitchen awaits. Custom white-washed cabinetry, sleek granite countertops, and top-of-the-line stainless steel appliances cater to the discerning chef. The master suite is a true sanctuary, boasting a spa-like ensuite with a jetted tub and separate shower. The walkout lower level, featuring a cozy stone fireplace and deluxe wet bar, opens onto a private patio overlooking a bespoke water feature. This level provides the perfect backdrop for unforgettable soires or peaceful retreats. Ideally situated adjacent to Willow Creek Country Club Golf Course and minutes from world-class ski resorts, this home offers the best of Utah living. Revel in breathtaking mountain views and meticulously landscaped grounds that epitomize the Monte Luca lifestyle.
Listing Agent
Karen Hansen
KW Utah Realtors Keller Williams License #210506
Property Details
Home Type
- Condominium
Est. Annual Taxes
- $6,634
Year Built
- Built in 2002
Lot Details
- Cul-De-Sac
- Landscaped
- Sprinkler System
- Mature Trees
- Pine Trees
HOA Fees
- $550 Monthly HOA Fees
Parking
- 2 Car Attached Garage
Home Design
- Rambler Architecture
- Stone Siding
- Stucco
- Cedar
Interior Spaces
- 3,778 Sq Ft Home
- 2-Story Property
- Wet Bar
- Central Vacuum
- Vaulted Ceiling
- Ceiling Fan
- 2 Fireplaces
- Includes Fireplace Accessories
- Gas Log Fireplace
- Double Pane Windows
- Plantation Shutters
- Blinds
- French Doors
- Entrance Foyer
- Great Room
- Den
- Mountain Views
- Alarm System
Kitchen
- Double Oven
- Gas Range
- Range Hood
- Microwave
- Granite Countertops
- Disposal
Flooring
- Wood
- Carpet
- Travertine
Bedrooms and Bathrooms
- 3 Bedrooms | 1 Primary Bedroom on Main
- Walk-In Closet
- Hydromassage or Jetted Bathtub
- Bathtub With Separate Shower Stall
Laundry
- Dryer
- Washer
Basement
- Walk-Out Basement
- Basement Fills Entire Space Under The House
Outdoor Features
- Covered patio or porch
- Waterfall on Lot
Schools
- Brookwood Elementary School
- Butler Middle School
- Brighton High School
Utilities
- Forced Air Heating and Cooling System
- Natural Gas Connected
Listing and Financial Details
- Assessor Parcel Number 22-35-404-003
Community Details
Overview
- Association fees include ground maintenance, water
- Jim Honey Association, Phone Number (201) 884-5720
- Monte Luca Phase 1 Subdivision
Recreation
- Snow Removal
Additional Features
- Clubhouse
- Gated Community
Map
Home Values in the Area
Average Home Value in this Area
Tax History
| Year | Tax Paid | Tax Assessment Tax Assessment Total Assessment is a certain percentage of the fair market value that is determined by local assessors to be the total taxable value of land and additions on the property. | Land | Improvement |
|---|---|---|---|---|
| 2023 | $4,935 | $855,700 | $256,700 | $599,000 |
| 2022 | $5,185 | $887,200 | $266,100 | $621,100 |
| 2021 | $6,244 | $889,100 | $266,700 | $622,400 |
| 2020 | $5,597 | $749,000 | $224,700 | $524,300 |
| 2019 | $5,734 | $745,100 | $223,500 | $521,600 |
| 2018 | $6,569 | $887,600 | $266,300 | $621,300 |
| 2017 | $6,840 | $896,400 | $268,900 | $627,500 |
| 2016 | $6,404 | $814,100 | $244,200 | $569,900 |
| 2015 | $6,575 | $774,400 | $232,300 | $542,100 |
| 2014 | $6,697 | $766,700 | $230,000 | $536,700 |
Property History
| Date | Event | Price | Change | Sq Ft Price |
|---|---|---|---|---|
| 04/16/2025 04/16/25 | Pending | -- | -- | -- |
| 03/10/2025 03/10/25 | For Sale | $1,495,000 | -- | $396 / Sq Ft |
Deed History
| Date | Type | Sale Price | Title Company |
|---|---|---|---|
| Warranty Deed | -- | Equity Title | |
| Warranty Deed | -- | Equity Title | |
| Warranty Deed | -- | Sutherland Title | |
| Warranty Deed | -- | Metro National Title |
Mortgage History
| Date | Status | Loan Amount | Loan Type |
|---|---|---|---|
| Open | $856,000 | Unknown | |
| Previous Owner | $512,000 | Unknown | |
| Previous Owner | $205,000 | No Value Available | |
| Closed | $64,000 | No Value Available |
Source: UtahRealEstate.com
MLS Number: 2070357
APN: 22-35-404-003-0000
- 3143 E Bavarian Ct
- 3134 E Nordic Dr Unit 3A
- 8179 Nordic Cir
- 8673 Scottish Dr
- 3338 E Creek Rd
- 8040 Demerest Rd
- 3131 Alta Hills Dr
- 3435 E Creek Rd
- 8777 Falcon Heights Ln
- 3482 E Oakledge Rd
- 8796 S Hidden Oak Dr
- 8728 Tracy Dr
- 8445 S Top of The World Dr
- 7996 Sunnyoak Cir
- 2905 E Denmark Dr
- 2822 E Swiss Oaks Dr
- 3565 E Summer Estates Cir
- 2968 Danish Brook Cir
- 7913 Danish Pine Ln Unit 1
- 2615 E Chalet Cir

