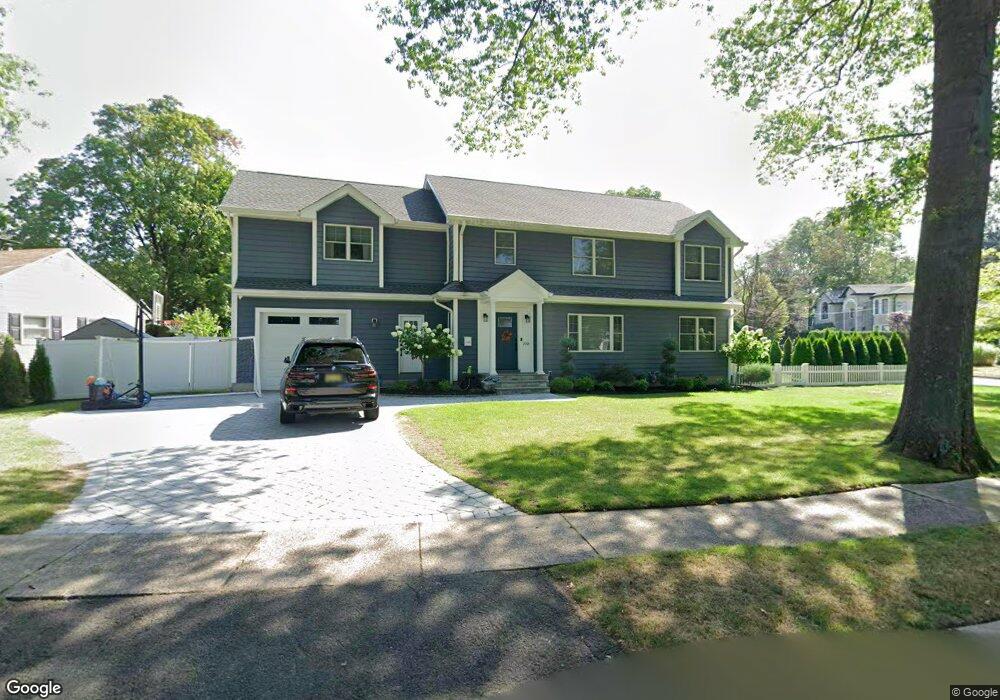838 Alden Rd Paramus, NJ 07652
Estimated Value: $1,176,000 - $1,393,000
5
Beds
3
Baths
2,528
Sq Ft
$504/Sq Ft
Est. Value
About This Home
This home is located at 838 Alden Rd, Paramus, NJ 07652 and is currently estimated at $1,275,095, approximately $504 per square foot. 838 Alden Rd is a home located in Bergen County with nearby schools including Paramus High School, Alpine Learning Group, and Primoris Academy.
Ownership History
Date
Name
Owned For
Owner Type
Purchase Details
Closed on
Jan 1, 2019
Sold by
Banting Clarissa
Bought by
Decarlo Micghael
Current Estimated Value
Purchase Details
Closed on
Nov 10, 2010
Sold by
Walker Kathleen and Butler John T
Bought by
Banting Clarissa
Home Financials for this Owner
Home Financials are based on the most recent Mortgage that was taken out on this home.
Original Mortgage
$373,979
Interest Rate
4.5%
Mortgage Type
FHA
Create a Home Valuation Report for This Property
The Home Valuation Report is an in-depth analysis detailing your home's value as well as a comparison with similar homes in the area
Home Values in the Area
Average Home Value in this Area
Purchase History
| Date | Buyer | Sale Price | Title Company |
|---|---|---|---|
| Decarlo Micghael | $449,000 | -- | |
| Banting Clarissa | $385,000 | -- |
Source: Public Records
Mortgage History
| Date | Status | Borrower | Loan Amount |
|---|---|---|---|
| Previous Owner | Banting Clarissa | $373,979 |
Source: Public Records
Tax History Compared to Growth
Tax History
| Year | Tax Paid | Tax Assessment Tax Assessment Total Assessment is a certain percentage of the fair market value that is determined by local assessors to be the total taxable value of land and additions on the property. | Land | Improvement |
|---|---|---|---|---|
| 2025 | $14,136 | $991,100 | $401,400 | $589,700 |
| 2024 | $13,697 | $933,700 | $372,200 | $561,500 |
| 2023 | $13,010 | $892,900 | $355,100 | $537,800 |
| 2022 | $13,010 | $838,300 | $331,900 | $506,400 |
| 2021 | $12,714 | $768,700 | $302,600 | $466,100 |
| 2020 | $12,001 | $752,400 | $292,600 | $459,800 |
| 2019 | $6,489 | $349,600 | $264,900 | $84,700 |
| 2018 | $6,408 | $349,600 | $264,900 | $84,700 |
| 2017 | $6,296 | $349,600 | $264,900 | $84,700 |
| 2016 | $6,125 | $349,600 | $264,900 | $84,700 |
| 2015 | $6,062 | $349,600 | $264,900 | $84,700 |
| 2014 | $6,010 | $349,600 | $264,900 | $84,700 |
Source: Public Records
Map
Nearby Homes
- 827 Alden Rd
- 801 Godwin Rd
- 33 Oliver Rd
- 1153 Linwood Ave
- 780 Hilton Place
- 947 E Glen Ave
- 28 Ridgewood Rd
- 735 Bush Place
- 648 Falmouth Ave
- 133 Morristown Place
- 715 Bush Place
- 860 Pascack Rd
- 10 Garden Ct
- 628 Falmouth Ave
- 153 Arundel Rd
- 828 Pascack Rd
- 369 Queens Ct
- 605 Craig Ave
- 83 Birchwood Rd
- 865 Norgate Dr
- 23 Beasley Terrace
- 842 Alden Rd
- 837 Alden Rd
- 25 Beasley Terrace
- 830 Alden Rd
- 839 Alden Rd
- 833 Alden Rd
- 24 Beasley Terrace
- 800 Minogue Terrace
- 843 Alden Rd
- 846 Alden Rd
- 831 Alden Rd
- 831 Carter Ln
- 835 Carter Ln
- 801 Minogue Terrace
- 828 Alden Rd
- 847 Alden Rd
- 827 Carter Ln
- 850 Alden Rd
- 802 Minogue Terrace
