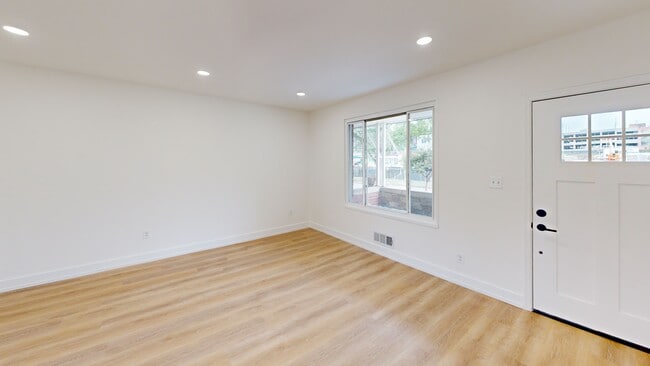
838 Buchanan St NE Washington, DC 20017
Michigan Park NeighborhoodEstimated payment $3,979/month
Highlights
- Hot Property
- No HOA
- Central Heating and Cooling System
- Colonial Architecture
- Luxury Vinyl Plank Tile Flooring
About This Home
Fully renovated in 2025, this stunning Colonial townhouse in North Michigan Park offers a perfect blend of modern design and timeless character. The home features a bright open floor plan with luxury vinyl plank flooring throughout and a luxury kitchen with custom blue cabinets, sleek countertops, and high-end appliances. With three spacious bedrooms and two and a half beautifully updated bathrooms, there’s room for comfortable living and entertaining.
The fully finished basement with a private rear entrance provides flexible space for a family room, home office, gym, or guest suite. Outside, enjoy a large backyard ideal for gatherings and recreation, plus private parking with a concrete driveway. Located just minutes from Fort Totten Metro, Catholic University, Turkey Thicket Recreation Center, and Monroe Street Market, this home offers both convenience and charm. This is more than just a renovation—it’s a complete transformation, ready for you to move in and make your own.
Listing Agent
(202) 953-0777 russcarter@dmvwarteam.com Keller Williams Capital Properties License #659292 Listed on: 09/14/2025

Co-Listing Agent
(202) 213-5184 rmorris@senaterealty.com Keller Williams Capital Properties License #SP98363211
Open House Schedule
-
Saturday, September 20, 20251:00 to 3:00 pm9/20/2025 1:00:00 PM +00:009/20/2025 3:00:00 PM +00:00Add to Calendar
-
Saturday, September 27, 20251:00 to 3:00 pm9/27/2025 1:00:00 PM +00:009/27/2025 3:00:00 PM +00:00Add to Calendar
Townhouse Details
Home Type
- Townhome
Est. Annual Taxes
- $1,391
Year Built
- Built in 1948 | Remodeled in 2025
Lot Details
- 2,614 Sq Ft Lot
Home Design
- Colonial Architecture
- Flat Roof Shape
- Brick Exterior Construction
- Concrete Perimeter Foundation
Interior Spaces
- Property has 3 Levels
- Luxury Vinyl Plank Tile Flooring
- Finished Basement
- Rear Basement Entry
Kitchen
- Built-In Range
- Stove
- Range Hood
- Built-In Microwave
- Dishwasher
Bedrooms and Bathrooms
- 3 Bedrooms
Laundry
- Dryer
- Washer
Parking
- 1 Parking Space
- 1 Driveway Space
Utilities
- Central Heating and Cooling System
- Natural Gas Water Heater
Listing and Financial Details
- Assessor Parcel Number 3794//0003
Community Details
Overview
- No Home Owners Association
- North Michigan Park Subdivision
Pet Policy
- Pets Allowed
Map
Home Values in the Area
Average Home Value in this Area
Tax History
| Year | Tax Paid | Tax Assessment Tax Assessment Total Assessment is a certain percentage of the fair market value that is determined by local assessors to be the total taxable value of land and additions on the property. | Land | Improvement |
|---|---|---|---|---|
| 2024 | $1,391 | $495,250 | $318,850 | $176,400 |
| 2023 | $1,377 | $476,650 | $310,130 | $166,520 |
| 2022 | $1,372 | $446,990 | $290,680 | $156,310 |
| 2021 | $1,316 | $427,840 | $283,440 | $144,400 |
| 2020 | $1,256 | $423,140 | $279,410 | $143,730 |
| 2019 | $1,200 | $392,180 | $255,300 | $136,880 |
| 2018 | $1,149 | $368,150 | $0 | $0 |
| 2017 | $1,048 | $341,930 | $0 | $0 |
| 2016 | $955 | $325,040 | $0 | $0 |
| 2015 | $870 | $288,480 | $0 | $0 |
| 2014 | $796 | $257,400 | $0 | $0 |
Property History
| Date | Event | Price | Change | Sq Ft Price |
|---|---|---|---|---|
| 09/14/2025 09/14/25 | For Sale | $725,000 | +75.8% | $290 / Sq Ft |
| 02/07/2025 02/07/25 | Sold | $412,500 | -5.0% | $246 / Sq Ft |
| 01/16/2025 01/16/25 | Pending | -- | -- | -- |
| 01/02/2025 01/02/25 | For Sale | $434,000 | -- | $259 / Sq Ft |
Purchase History
| Date | Type | Sale Price | Title Company |
|---|---|---|---|
| Deed | $412,500 | Westcor Land Title Insurance C |
Mortgage History
| Date | Status | Loan Amount | Loan Type |
|---|---|---|---|
| Open | $397,248 | Construction |
About the Listing Agent

I'm an expert real estate agent with Keller Williams Capital Properties in WASHINGTON, DC and the nearby area, providing home-buyers and sellers with professional, responsive and attentive real estate services. Want an agent who'll really listen to what you want in a home? Need an agent who knows how to effectively market your home so it sells? Give me a call! I'm eager to help and would love to talk to you.
Russell's Other Listings
Source: Bright MLS
MLS Number: DCDC2221892
APN: 3794-0003
- 4703 10th St NE
- 4803 10th St NE
- 4809 8th St NE
- 4710 12th St NE
- 4822 S Dakota Ave NE
- 724 Crittenden St NE
- 4627 12th St NE
- 832 Delafield St NE
- 4932 11th St NE
- 708 Decatur Place NE
- 4600 Sargent Rd NE
- 4911 Sargent Rd NE
- 4956 Sargent Rd NE
- 1223 Wynton Place NE
- 901 Varnum St NE
- 5008 11th St NE
- 647 Emerson St NE
- 4362 Varnum Place NE
- 719 Farragut Place NE
- 5005 Sargent Rd NE
- 4627 12th St NE
- 4620 Sargent Rd NE
- 4916 7th St NE
- 4717 6th St NE
- 612 Totten Place NE
- 5024 12th St NE
- 4363 Varnum Place NE
- 1225 Emerson St NE
- 801 Gallatin St NE
- 5032 Sargent Rd NE
- 4106 10th St NE
- 5108 11th St NE
- 5161 7th St NE
- 230 Varnum St NE Unit 2
- 3918 10th St NE Unit 1
- 222 Webster St NE Unit 2
- 400 Galloway St NE
- 400 Taylor St NE
- 5182 Eastern Ave NE
- 5210 3rd St NE






