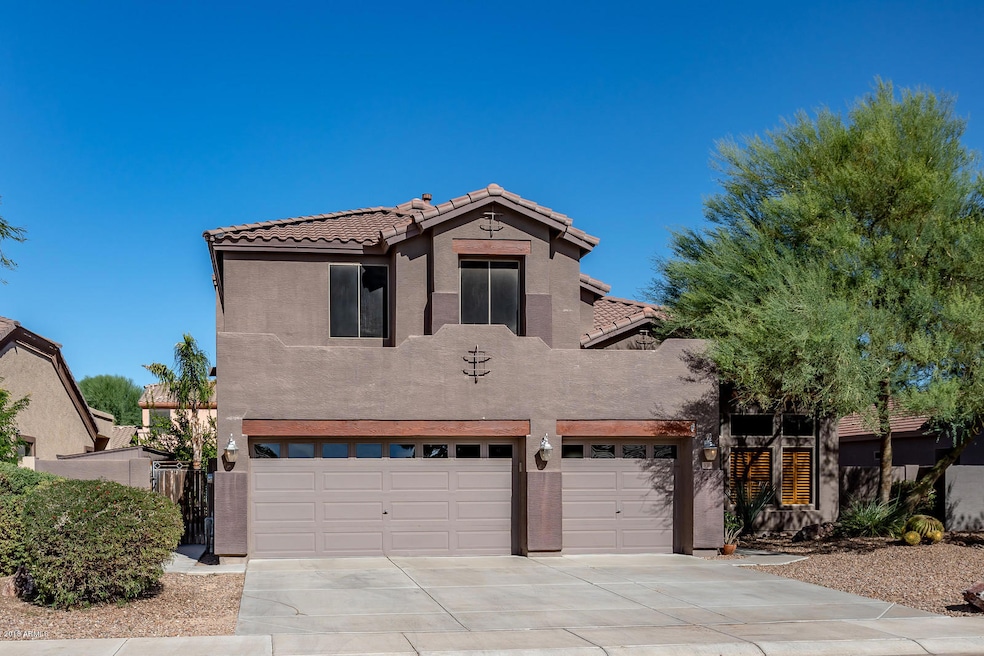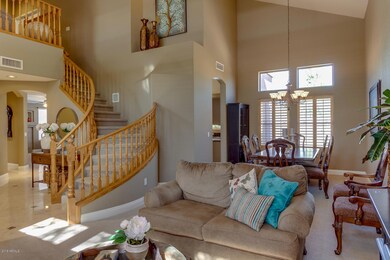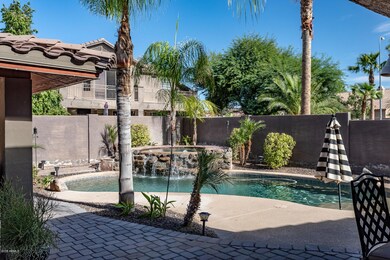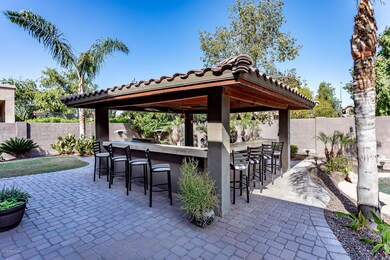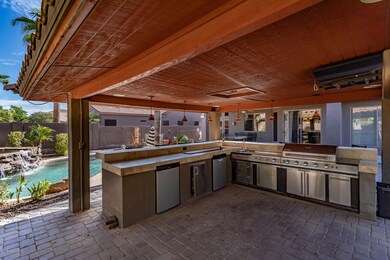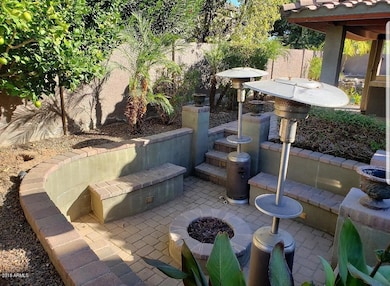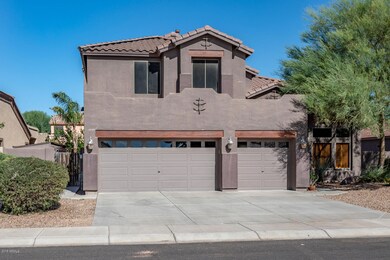
838 E Nolan Place Chandler, AZ 85249
South Chandler NeighborhoodHighlights
- Heated Pool
- Vaulted Ceiling
- Granite Countertops
- Fulton Elementary School Rated A
- Santa Fe Architecture
- Private Yard
About This Home
As of May 2019Absolutely stunning upgraded home! Bright open floor plan with the ultimate resort backyard oasis! Gourmet kitchen features stainless appliances, refinished cabinets & slab granite. Custom paint & flooring throughout, 5'' baseboards, crown molding, travertine, plantations shutters. Large master with en-suite; separate soaking tub, walk in shower, dual sinks & huge walk in closet. Large bonus room/loft. 1st floor bedroom and full bathroom. Laundry w/sink & cabinets. back door leads to your own private resort and entertainers dream! Pavers & covered patio lead to the sparkling pool & raised spa with custom waterfall. Unbelievable BBQ Ramada with built in bar, fridges, sink, grill station, drink station, storage & TV. Relax in the sunken fire-pit lounge. Side storage shed. Too much to list!! Fantastic location on an over-sized lot in prestigious Rockwood Estates. Enjoy all Chandler has to offer; award winning schools, dining, shopping, entertainment, easy freeway access and more.
Last Agent to Sell the Property
AZ Flat Fee License #SA552836000 Listed on: 11/01/2018
Home Details
Home Type
- Single Family
Est. Annual Taxes
- $2,935
Year Built
- Built in 2003
Lot Details
- 9,336 Sq Ft Lot
- Desert faces the front and back of the property
- Block Wall Fence
- Misting System
- Front and Back Yard Sprinklers
- Sprinklers on Timer
- Private Yard
- Grass Covered Lot
HOA Fees
- $49 Monthly HOA Fees
Parking
- 3 Car Direct Access Garage
Home Design
- Santa Fe Architecture
- Wood Frame Construction
- Tile Roof
- Stucco
Interior Spaces
- 3,080 Sq Ft Home
- 2-Story Property
- Vaulted Ceiling
- Ceiling Fan
- Gas Fireplace
- Double Pane Windows
- Family Room with Fireplace
- Washer and Dryer Hookup
Kitchen
- Breakfast Bar
- Built-In Microwave
- Kitchen Island
- Granite Countertops
Flooring
- Carpet
- Tile
Bedrooms and Bathrooms
- 5 Bedrooms
- Primary Bathroom is a Full Bathroom
- 3 Bathrooms
- Dual Vanity Sinks in Primary Bathroom
- Bathtub With Separate Shower Stall
Pool
- Heated Pool
- Spa
Outdoor Features
- Covered patio or porch
- Fire Pit
- Outdoor Storage
- Built-In Barbecue
Schools
- Ira A. Fulton Elementary School
- Santan Junior High School
- Hamilton High School
Utilities
- Central Air
- Heating System Uses Natural Gas
- High Speed Internet
- Cable TV Available
Community Details
- Association fees include ground maintenance
- Pride Assest Mgmnt Association, Phone Number (480) 345-0046
- Built by Jackson
- Rockwood Estates Subdivision
Listing and Financial Details
- Tax Lot 14
- Assessor Parcel Number 303-53-027
Ownership History
Purchase Details
Home Financials for this Owner
Home Financials are based on the most recent Mortgage that was taken out on this home.Purchase Details
Home Financials for this Owner
Home Financials are based on the most recent Mortgage that was taken out on this home.Purchase Details
Home Financials for this Owner
Home Financials are based on the most recent Mortgage that was taken out on this home.Purchase Details
Home Financials for this Owner
Home Financials are based on the most recent Mortgage that was taken out on this home.Purchase Details
Home Financials for this Owner
Home Financials are based on the most recent Mortgage that was taken out on this home.Purchase Details
Home Financials for this Owner
Home Financials are based on the most recent Mortgage that was taken out on this home.Similar Homes in Chandler, AZ
Home Values in the Area
Average Home Value in this Area
Purchase History
| Date | Type | Sale Price | Title Company |
|---|---|---|---|
| Warranty Deed | $450,000 | First American Title Ins Co | |
| Interfamily Deed Transfer | -- | Security Title Agency | |
| Warranty Deed | $299,500 | Lawyers Title Of Arizona Inc | |
| Quit Claim Deed | -- | Accommodation | |
| Interfamily Deed Transfer | -- | Asset Title Agency | |
| Warranty Deed | $250,000 | Asset Title Agency | |
| Special Warranty Deed | $309,383 | Stewart Title & Trust | |
| Special Warranty Deed | -- | Stewart Title & Trust |
Mortgage History
| Date | Status | Loan Amount | Loan Type |
|---|---|---|---|
| Open | $404,000 | New Conventional | |
| Closed | $405,000 | New Conventional | |
| Previous Owner | $405,000 | New Conventional | |
| Previous Owner | $268,993 | FHA | |
| Previous Owner | $295,519 | FHA | |
| Previous Owner | $240,000 | Purchase Money Mortgage | |
| Previous Owner | $240,000 | Purchase Money Mortgage | |
| Previous Owner | $423,200 | New Conventional | |
| Previous Owner | $52,900 | Credit Line Revolving | |
| Previous Owner | $436,500 | Credit Line Revolving | |
| Previous Owner | $285,600 | Unknown | |
| Previous Owner | $71,400 | Credit Line Revolving | |
| Previous Owner | $293,900 | Unknown | |
| Previous Owner | $54,383 | Purchase Money Mortgage | |
| Previous Owner | $247,500 | Seller Take Back |
Property History
| Date | Event | Price | Change | Sq Ft Price |
|---|---|---|---|---|
| 06/28/2025 06/28/25 | Price Changed | $762,669 | -1.8% | $248 / Sq Ft |
| 05/21/2025 05/21/25 | For Sale | $777,000 | +72.7% | $252 / Sq Ft |
| 05/30/2019 05/30/19 | Sold | $450,000 | -4.2% | $146 / Sq Ft |
| 03/27/2019 03/27/19 | Price Changed | $469,900 | -2.1% | $153 / Sq Ft |
| 11/01/2018 11/01/18 | For Sale | $479,900 | -- | $156 / Sq Ft |
Tax History Compared to Growth
Tax History
| Year | Tax Paid | Tax Assessment Tax Assessment Total Assessment is a certain percentage of the fair market value that is determined by local assessors to be the total taxable value of land and additions on the property. | Land | Improvement |
|---|---|---|---|---|
| 2025 | $3,230 | $41,165 | -- | -- |
| 2024 | $3,157 | $39,204 | -- | -- |
| 2023 | $3,157 | $51,070 | $10,210 | $40,860 |
| 2022 | $3,040 | $38,580 | $7,710 | $30,870 |
| 2021 | $3,167 | $36,520 | $7,300 | $29,220 |
| 2020 | $3,152 | $35,110 | $7,020 | $28,090 |
| 2019 | $3,033 | $32,910 | $6,580 | $26,330 |
| 2018 | $2,935 | $30,110 | $6,020 | $24,090 |
| 2017 | $2,737 | $31,070 | $6,210 | $24,860 |
| 2016 | $2,637 | $30,310 | $6,060 | $24,250 |
| 2015 | $2,552 | $30,000 | $6,000 | $24,000 |
Agents Affiliated with this Home
-
Kristi Newman

Seller's Agent in 2025
Kristi Newman
Arizona Best Real Estate
(602) 980-9965
3 in this area
85 Total Sales
-
Phillip Mills
P
Seller's Agent in 2019
Phillip Mills
AZ Flat Fee
(480) 862-6307
23 Total Sales
Map
Source: Arizona Regional Multiple Listing Service (ARMLS)
MLS Number: 5841335
APN: 303-53-027
- 25000 S Mcqueen Rd
- 797 E Cedar Dr
- 12036 E Vía de Palmas
- 783 E Lynx Place
- 1125 E San Carlos Way
- 1202 E Nolan Place
- 546 E San Carlos Way
- 1335 E Nolan Place
- 12228 E Wood Dr
- 861 E Canyon Way
- 921 E Canyon Way
- 839 E Leo Place
- 1416 E Cherrywood Place
- 1427 E Cherrywood Place
- 1182 E Canyon Way
- 965 E Virgo Place
- 870 E Tonto Place
- 5752 S Crossbow Place
- 4596 S Hudson Place
- 833 E Aquarius Place
