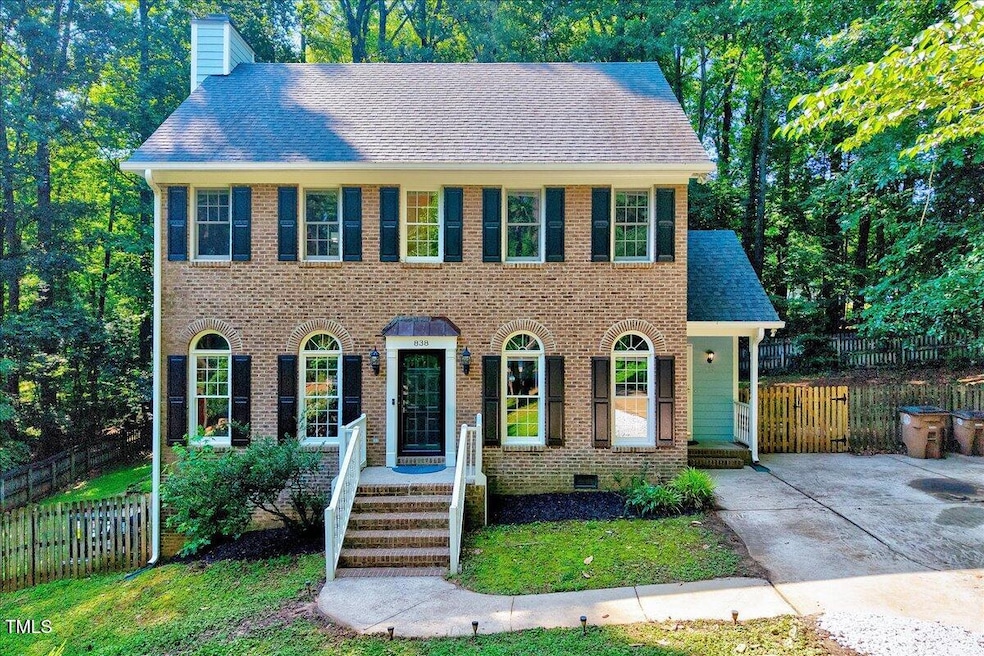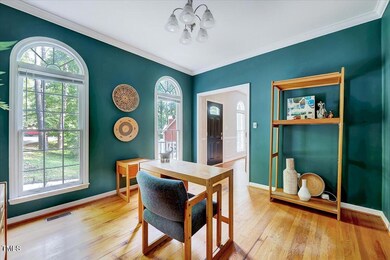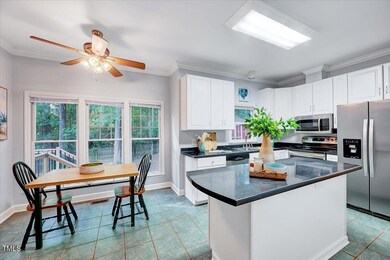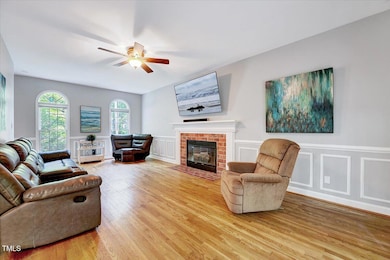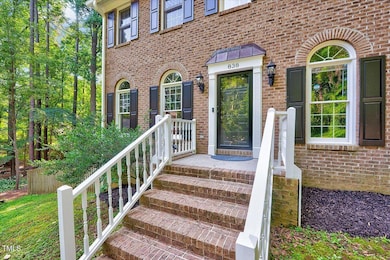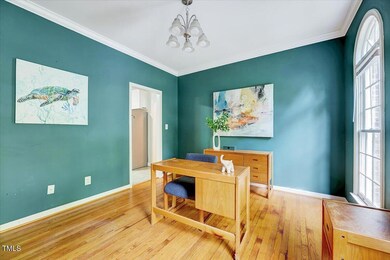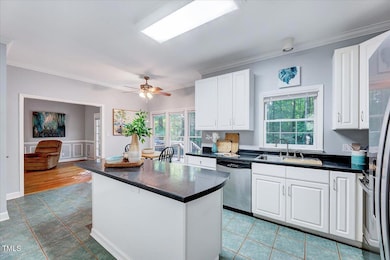
838 Joyner Ct Wake Forest, NC 27587
Highlights
- 0.43 Acre Lot
- Wooded Lot
- Wood Flooring
- Deck
- Traditional Architecture
- Attic
About This Home
As of June 2025Tucked into the charming Tyler Run community of Wake Forest, this brick-front beauty nesting in a cul-de-sac is ready to welcome your family. Featuring 3 spacious bedrooms, 2.5 baths, and a long driveway, this home offers both comfort and curb appeal.
Step inside to find a formal dining room, bright family room with deck access, and a kitchen with tile floors and high ceilings—perfect for gatherings and everyday living. The convenient downstairs laundry room and guest bath add practicality to this inviting space
Upstairs, you'll find three generously sized bedrooms and two full baths, including the primary suite with en-suite bath. Need extra storage or a flexible space? The third floor offers a fantastic area ideal for seasonal storage, a hobby room, or a quiet retreat.
With its thoughtful layout and welcoming charm, this home is the perfect place to plant roots. Located close to Wake Forest shopping centers grocery stores parks in Friday Night on White Street. Break out your bikes and take a stroll through the city. Come see it today—your next chapter starts here!
Home Details
Home Type
- Single Family
Est. Annual Taxes
- $3,548
Year Built
- Built in 1994
Lot Details
- 0.43 Acre Lot
- Lot Dimensions are 213x153x28x395
- Cul-De-Sac
- Wood Fence
- Landscaped
- Wooded Lot
- Garden
- Back Yard Fenced and Front Yard
Home Design
- Traditional Architecture
- Brick Veneer
- Raised Foundation
- Shingle Roof
Interior Spaces
- 1,744 Sq Ft Home
- 2-Story Property
- Crown Molding
- Smooth Ceilings
- Ceiling Fan
- Gas Log Fireplace
- Entrance Foyer
- Family Room with Fireplace
- Breakfast Room
- Dining Room
- Unfinished Attic
Kitchen
- Electric Range
- <<microwave>>
- Plumbed For Ice Maker
- Dishwasher
- Stainless Steel Appliances
- Kitchen Island
Flooring
- Wood
- Carpet
- Laminate
- Tile
Bedrooms and Bathrooms
- 3 Bedrooms
- Walk-In Closet
- Double Vanity
- <<tubWithShowerToken>>
- Walk-in Shower
Laundry
- Laundry Room
- Laundry on main level
Parking
- 3 Parking Spaces
- Private Driveway
- 3 Open Parking Spaces
Outdoor Features
- Deck
- Rain Gutters
- Front Porch
Schools
- Wake Forest Elementary And Middle School
- Wake Forest High School
Utilities
- Central Heating and Cooling System
- Heating System Uses Natural Gas
- Heat Pump System
- Electric Water Heater
Community Details
- No Home Owners Association
- Tyler Run Subdivision
Listing and Financial Details
- Assessor Parcel Number 1840284747
Ownership History
Purchase Details
Home Financials for this Owner
Home Financials are based on the most recent Mortgage that was taken out on this home.Purchase Details
Home Financials for this Owner
Home Financials are based on the most recent Mortgage that was taken out on this home.Purchase Details
Home Financials for this Owner
Home Financials are based on the most recent Mortgage that was taken out on this home.Purchase Details
Home Financials for this Owner
Home Financials are based on the most recent Mortgage that was taken out on this home.Similar Homes in Wake Forest, NC
Home Values in the Area
Average Home Value in this Area
Purchase History
| Date | Type | Sale Price | Title Company |
|---|---|---|---|
| Warranty Deed | $375,000 | None Listed On Document | |
| Administrators Deed | $221,000 | None Available | |
| Warranty Deed | $158,000 | -- | |
| Warranty Deed | $158,000 | -- |
Mortgage History
| Date | Status | Loan Amount | Loan Type |
|---|---|---|---|
| Previous Owner | $176,800 | New Conventional | |
| Previous Owner | $129,538 | New Conventional | |
| Previous Owner | $149,000 | Unknown | |
| Previous Owner | $126,400 | Purchase Money Mortgage | |
| Previous Owner | $158,000 | Purchase Money Mortgage | |
| Previous Owner | $520,000 | Credit Line Revolving | |
| Previous Owner | $6,500 | Unknown | |
| Closed | $23,700 | No Value Available |
Property History
| Date | Event | Price | Change | Sq Ft Price |
|---|---|---|---|---|
| 06/30/2025 06/30/25 | Sold | $375,000 | 0.0% | $215 / Sq Ft |
| 06/08/2025 06/08/25 | Pending | -- | -- | -- |
| 06/05/2025 06/05/25 | For Sale | $375,000 | -- | $215 / Sq Ft |
Tax History Compared to Growth
Tax History
| Year | Tax Paid | Tax Assessment Tax Assessment Total Assessment is a certain percentage of the fair market value that is determined by local assessors to be the total taxable value of land and additions on the property. | Land | Improvement |
|---|---|---|---|---|
| 2024 | $3,548 | $364,958 | $80,000 | $284,958 |
| 2023 | $2,542 | $217,069 | $44,000 | $173,069 |
| 2022 | $2,439 | $217,069 | $44,000 | $173,069 |
| 2021 | $2,397 | $217,069 | $44,000 | $173,069 |
| 2020 | $2,397 | $217,069 | $44,000 | $173,069 |
| 2019 | $2,198 | $175,528 | $44,000 | $131,528 |
| 2018 | $2,081 | $175,528 | $44,000 | $131,528 |
| 2017 | $2,012 | $175,528 | $44,000 | $131,528 |
| 2016 | $1,987 | $175,528 | $44,000 | $131,528 |
| 2015 | $1,947 | $169,865 | $44,000 | $125,865 |
| 2014 | $1,885 | $169,865 | $44,000 | $125,865 |
Agents Affiliated with this Home
-
Tina Caul

Seller's Agent in 2025
Tina Caul
EXP Realty LLC
(919) 263-7653
89 in this area
2,885 Total Sales
-
Traci Hall

Seller Co-Listing Agent in 2025
Traci Hall
EXP Realty LLC
(919) 926-9776
3 in this area
14 Total Sales
-
Tina Lutrario
T
Buyer's Agent in 2025
Tina Lutrario
Coldwell Banker HPW
(919) 618-7171
1 in this area
21 Total Sales
Map
Source: Doorify MLS
MLS Number: 10100988
APN: 1840.05-28-4747-000
- 218 Kinvara Ct
- 1125 S Main St
- 1137 S Main St
- 831 S White St
- 212 Sugar Maple Ave
- 716 Lakeview Ave
- 612 Lakeview Ave
- 317 Yellow Poplar Ave
- 513 Brooks St
- 606 Callan View Ave
- 300 Sugar Maple Ave
- 610 Callan View Ave
- 605 Callan View Ave
- 607 Callan View Ave
- 611 Callan View Ave
- 604 Hyperion Alley
- 605 Hyperion Alley
- 1170 Holding Village Way
- 829 S Franklin St
- 1816 Stream Manor Ct
