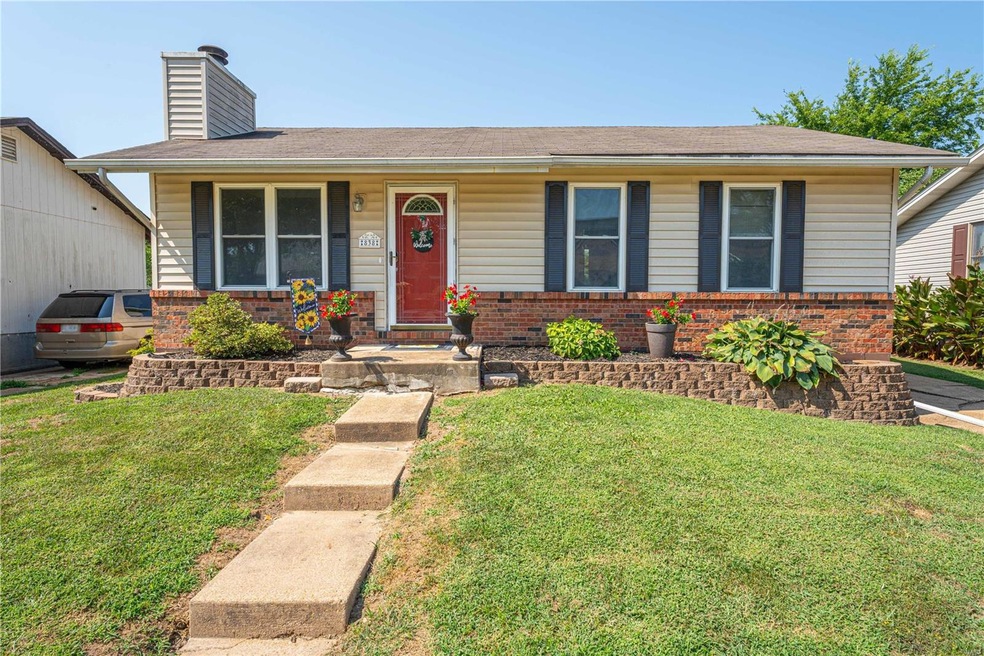
838 Matthews Dr Fenton, MO 63026
Highlights
- Traditional Architecture
- Shed
- Forced Air Heating System
- Brick Veneer
- 1-Story Property
- Storm Doors
About This Home
As of September 2024One of the most easily accessible locations at an exceptional price best describes this home in Fenton. Charming 3-bedroom, 1 bath ranch home with approx. 1,000 sq. ft of freshly painted living space. The home boasts a bright eat-in kitchen opening to a large deck, living room with wood burning fireplace and updated bath. The full basement includes a bonus room, storage area and approx. 250 sq ft of additional space ready for your finishing touches. Situated on a level fenced lot with a generous sized shed. Located on a quiet street, yet just 1 mile from Gravois Bluffs and easy access to Highways 30 and 141. Low taxes and attractive monthly payments complete the package!
Last Agent to Sell the Property
Keller Williams Realty St. Louis License #2020038403 Listed on: 08/28/2024

Home Details
Home Type
- Single Family
Est. Annual Taxes
- $1,171
Year Built
- Built in 1983
Lot Details
- 5,297 Sq Ft Lot
- Lot Dimensions are 50x100
- Fenced
- Level Lot
HOA Fees
- $6 Monthly HOA Fees
Home Design
- Traditional Architecture
- Brick Veneer
- Frame Construction
- Vinyl Siding
Interior Spaces
- 1-Story Property
- Wood Burning Fireplace
- Insulated Windows
- Tilt-In Windows
- Six Panel Doors
- Partially Finished Basement
- Basement Fills Entire Space Under The House
- Storm Doors
Kitchen
- Microwave
- Dishwasher
- Disposal
Bedrooms and Bathrooms
- 3 Bedrooms
- 1 Full Bathroom
Parking
- Driveway
- Off-Street Parking
Schools
- Murphy Elem. Elementary School
- Wood Ridge Middle School
- Northwest High School
Additional Features
- Shed
- Forced Air Heating System
Community Details
- Association fees include entrance street maintenance
Listing and Financial Details
- Assessor Parcel Number 02-2.0-04.0-4-001-008
Ownership History
Purchase Details
Home Financials for this Owner
Home Financials are based on the most recent Mortgage that was taken out on this home.Purchase Details
Home Financials for this Owner
Home Financials are based on the most recent Mortgage that was taken out on this home.Similar Homes in Fenton, MO
Home Values in the Area
Average Home Value in this Area
Purchase History
| Date | Type | Sale Price | Title Company |
|---|---|---|---|
| Warranty Deed | -- | True Title Company | |
| Warranty Deed | -- | -- |
Mortgage History
| Date | Status | Loan Amount | Loan Type |
|---|---|---|---|
| Open | $185,250 | New Conventional | |
| Previous Owner | $80,000 | New Conventional | |
| Previous Owner | $90,400 | Purchase Money Mortgage |
Property History
| Date | Event | Price | Change | Sq Ft Price |
|---|---|---|---|---|
| 09/26/2024 09/26/24 | Sold | -- | -- | -- |
| 09/04/2024 09/04/24 | Pending | -- | -- | -- |
| 08/28/2024 08/28/24 | For Sale | $189,000 | -- | $188 / Sq Ft |
Tax History Compared to Growth
Tax History
| Year | Tax Paid | Tax Assessment Tax Assessment Total Assessment is a certain percentage of the fair market value that is determined by local assessors to be the total taxable value of land and additions on the property. | Land | Improvement |
|---|---|---|---|---|
| 2023 | $1,173 | $15,900 | $1,900 | $14,000 |
| 2022 | $1,172 | $15,900 | $1,900 | $14,000 |
| 2021 | $1,204 | $15,900 | $1,900 | $14,000 |
| 2020 | $1,104 | $14,200 | $1,600 | $12,600 |
| 2019 | $1,105 | $14,200 | $1,600 | $12,600 |
| 2018 | $1,097 | $14,200 | $1,600 | $12,600 |
| 2017 | $1,057 | $14,200 | $1,600 | $12,600 |
| 2016 | $979 | $13,200 | $1,700 | $11,500 |
| 2015 | $950 | $13,200 | $1,700 | $11,500 |
| 2013 | -- | $12,900 | $1,700 | $11,200 |
Agents Affiliated with this Home
-
Tina Spanos
T
Seller's Agent in 2024
Tina Spanos
Keller Williams Realty St. Louis
1 in this area
33 Total Sales
-
Lorilee Cummings

Seller Co-Listing Agent in 2024
Lorilee Cummings
Keller Williams Realty St. Louis
(314) 952-2990
1 in this area
99 Total Sales
-
Mike Kallogjeri

Buyer's Agent in 2024
Mike Kallogjeri
4U Realty
(314) 368-5414
1 in this area
95 Total Sales
Map
Source: MARIS MLS
MLS Number: MIS24051464
APN: 02-2.0-04.0-4-001-008
- 859 Matthews Dr
- 702 Willow Creek Dr
- 60 Stone Cliff Dr
- 3 Delores Dr
- 772 Islamorada Dr
- 1000 Danwood Ln Unit 65
- 1401 Saline Rd
- 198 Iris Dr Unit 198
- 1516 Winding Meadows Dr
- 1520 Winding Meadows Dr
- 1524 Winding Meadows Dr
- 1547 Winding Meadows Dr
- 1528 Winding Meadows Dr
- 927 Gravois Rd
- 1536 Winding Meadows Dr
- 2 Ashford Winding Meadows
- 119 Orchid Dr Unit 119
- 309 Winding Bluffs Ct
- 388 Winding Bluffs Ct
- 2 Aspen at Winding Meadows






