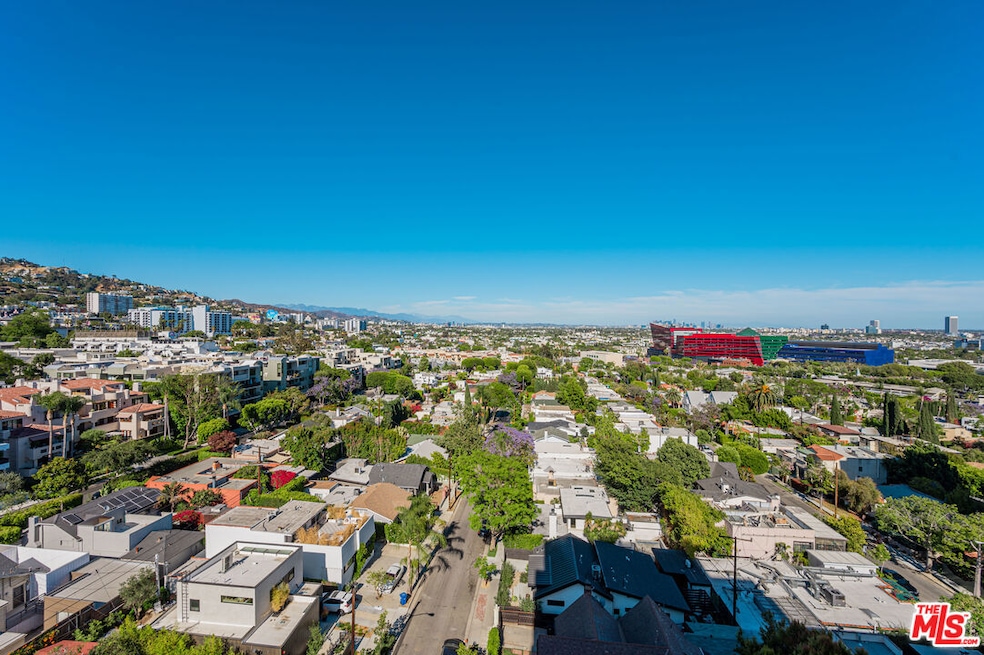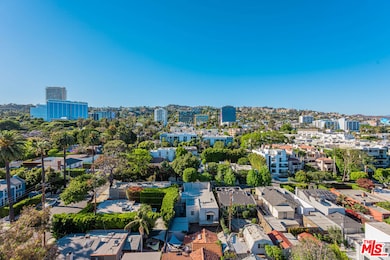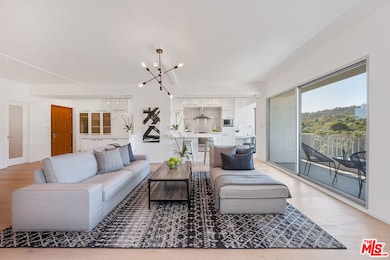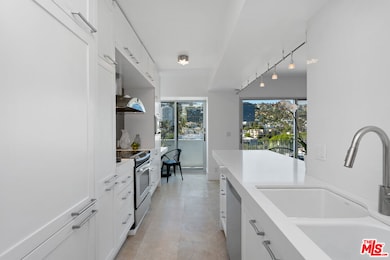Plaza Towers 838 N Doheny Dr Unit 1105 West Hollywood, CA 90069
Highlights
- Concierge
- Heated Roof Top Pool
- 24-Hour Security
- West Hollywood Elementary School Rated A-
- Fitness Center
- Rooftop Deck
About This Home
Move-in special: Assume current lease at $7,299 a month through April 23, 2026, then $7,800/month thereafter. Jetliner views of Downtown and Hollywood Hills from this stunning corner unit in full-service building. Amazing newly renovated one bedroom with large den, en suite with steam shower, powder room. Fully furnished with TV in office/den, white stone countertops, light hardwood and stone floors, Fleetwood doors, large open Chef's kitchen, washer/dryer, nest, google home, and more. Cable and internet included. Located in the uber-chic Plaza Towers / 838 North Doheny condominiums has completed a two-year, twelve-million-dollar renovation. The building includes 24-hour concierge, valet parking, a ground-level pool, a rooftop pool with spectacular 360 city views, fire-pits, sundecks, gym, advanced building systems & security technology. Smoking not permitted in unit or building. All furnishings and accessories in photos included. Select pieces recently updated for a fresh, modern look. Features new washer/dryer and glass balcony railings. Availability is subject to the current tenant's move-out on October 31, 2025
Condo Details
Home Type
- Condominium
Est. Annual Taxes
- $6,340
Year Built
- Built in 2015 | Remodeled
Lot Details
- End Unit
- North Facing Home
- Gated Home
Property Views
- Panoramic
- City Lights
- Trees
- Views of a landmark
- Mountain
- Hills
Home Design
- Contemporary Architecture
- Turnkey
- Plaster Walls
- Copper Plumbing
Interior Spaces
- 1,218 Sq Ft Home
- Open Floorplan
- Furnished
- Built-In Features
- High Ceiling
- Track Lighting
- Drapes & Rods
- Sliding Doors
- Entryway
- Dining Area
- Den
- Home Gym
Kitchen
- Gourmet Galley Kitchen
- Breakfast Area or Nook
- Breakfast Bar
- Convection Oven
- Electric Cooktop
- Range Hood
- Microwave
- Freezer
- Ice Maker
- Water Line To Refrigerator
- Dishwasher
- Kitchen Island
- Quartz Countertops
- Disposal
Flooring
- Wood
- Stone
- Porcelain Tile
Bedrooms and Bathrooms
- 1 Bedroom
- Retreat
- Remodeled Bathroom
- Powder Room
- 2 Full Bathrooms
- Low Flow Toliet
- Shower Only
- Steam Shower
- Low Flow Shower
- Linen Closet In Bathroom
Laundry
- Laundry in Kitchen
- Dryer
- Washer
Home Security
- Security Lights
- Closed Circuit Camera
Parking
- 1 Covered Space
- Electric Vehicle Home Charger
- Automatic Gate
- Guest Parking
Pool
- Heated Roof Top Pool
- Heated Lap Pool
- Heated In Ground Pool
- Exercise
Utilities
- Central Heating and Cooling System
- Vented Exhaust Fan
- Underground Utilities
- Central Water Heater
- Sewer in Street
- Phone System
- Cable TV Available
Additional Features
- Living Room Balcony
- Ground Level Unit
Listing and Financial Details
- Security Deposit $7,800
- $250 Move-In Fee
- Tenant pays for electricity, move in fee, move out fee
- 12 Month Lease Term
- Assessor Parcel Number 4340-019-096
Community Details
Overview
- Association fees include cable TV, building and grounds, concierge, water, water and sewer paid, trash
- High-Rise Condominium
- Maintained Community
Amenities
- Concierge
- Valet Parking
- Rooftop Deck
- Trash Chute
- Meeting Room
- Lobby
- Reception Area
- Elevator
Recreation
- Fitness Center
- Community Pool
Pet Policy
- Pet Size Limit
- Call for details about the types of pets allowed
Security
- 24-Hour Security
- Resident Manager or Management On Site
- Card or Code Access
- Carbon Monoxide Detectors
- Fire and Smoke Detector
- Fire Sprinkler System
Map
About Plaza Towers
Source: The MLS
MLS Number: 25609663
APN: 4340-019-096
- 818 N Doheny Dr Unit 607
- 713 N Doheny Dr
- 866 N Doheny Dr
- 9033 Vista Grande St
- 725 N Doheny Dr
- 9000 Cynthia St Unit 302
- 906 N Doheny Dr Unit 309
- 906 N Doheny Dr Unit 311
- 906 N Doheny Dr Unit 304
- 906 N Doheny Dr Unit 303
- 906 N Doheny Dr Unit 318
- 906 N Doheny Dr Unit 418
- 906 N Doheny Dr Unit 301
- 906 N Doheny Dr Unit 219
- 9009 Lloyd Place
- 8961 Dicks St
- 9061 Keith Ave Unit 103
- 9061 Keith Ave Unit 101
- 930 N Doheny Dr Unit 308
- 930 N Doheny Dr Unit 412
- 838 N Doheny Dr Unit 301
- 818 N Doheny Dr Unit 203
- 9016 Dicks St
- 9033 Vista Grande St Unit 3
- 9000 Cynthia St Unit 206
- 906 N Doheny Dr Unit 322
- 874 Hammond St Unit 6
- 8978 Norma Place
- 9061 Keith Ave Unit 307
- 9061 Keith Ave Unit 101
- 930 N Doheny Dr Unit 311
- 930 N Doheny Dr Unit 415
- 9005 Cynthia St Unit 414
- 9005 Cynthia St Unit 116
- 9005 Cynthia St Unit 215
- 8960 Cynthia St
- 8960 Cynthia St Unit 109
- 708 N Sierra Dr
- 9024 Keith Ave
- 880 Hilldale Ave Unit 4







