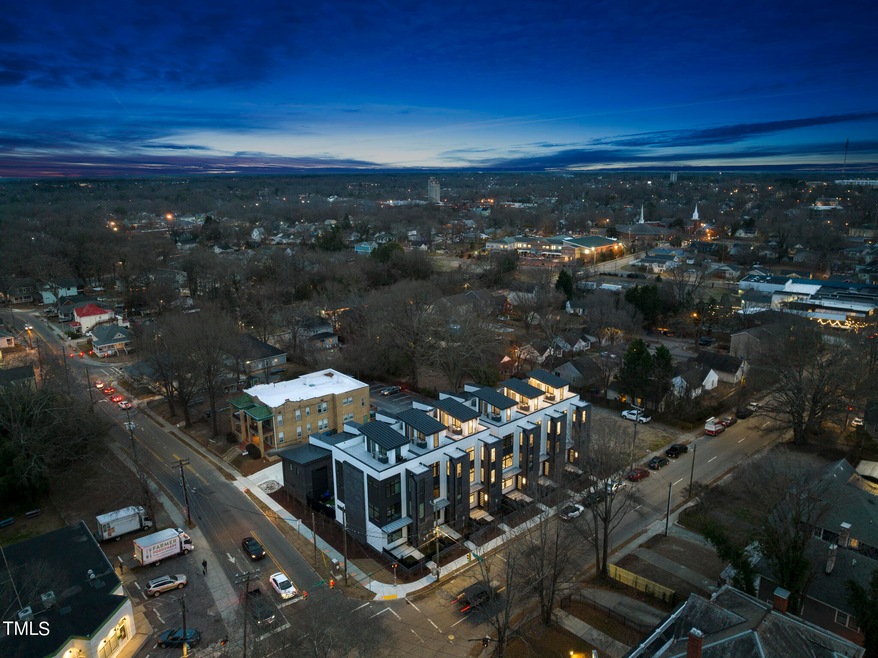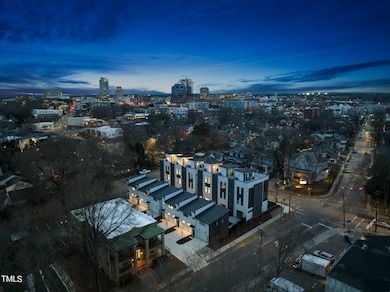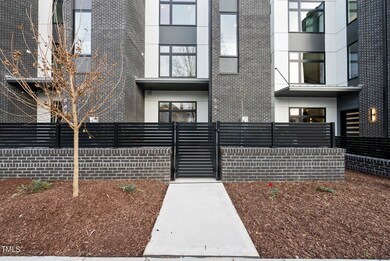
838 N Mangum St Durham, NC 27701
Central Park NeighborhoodHighlights
- Guest House
- New Construction
- City View
- George Watts Elementary Rated A-
- Finished Room Over Garage
- 4-minute walk to Bay-Hargrove Park
About This Home
As of January 2025ONLY 3 UNITS REMAINING - This luxurious, 4-story, sleek modern townhome by Homes By Dickerson is move-in ready and features rooftop terrace w/ wet bar, elevator, courtyard w/ patio & 2-car detached garage w/ 380sf ADU that can be rented out as a studio apartment or used as inlaw/guest/fitness/media/art/work space. Inside and out, this homes features a distinctly urban design with high-end features and warm-tone finishes. Dekton countertops. Miele appliances w/induction cooktop, fridge/freezer & stacked washer/dryer. Cove dishwasher. Kohler plumbing fixtures. Baldwin door hardware. Aria floor vents. Hormann Solaris glass panel garage door. Leviton Decora outlets & switches, and more! Only 5 min to DPAC, 10 min to Duke Hospital & 15 min from RTP. Virtual walkthru available.
Last Agent to Sell the Property
Keller Williams Realty United License #250662 Listed on: 02/02/2024

Last Buyer's Agent
Giselle Feiger
Coldwell Banker - HPW
Townhouse Details
Home Type
- Townhome
Est. Annual Taxes
- $4,293
Year Built
- Built in 2023 | New Construction
Lot Details
- 3,049 Sq Ft Lot
- Two or More Common Walls
- West Facing Home
- Fenced Yard
- Water-Smart Landscaping
- Cleared Lot
HOA Fees
- $390 Monthly HOA Fees
Parking
- 2 Car Detached Garage
- Finished Room Over Garage
- Rear-Facing Garage
- Garage Door Opener
- Private Driveway
- On-Street Parking
- 2 Open Parking Spaces
Home Design
- Modernist Architecture
- Brick Exterior Construction
- Slab Foundation
- Frame Construction
Interior Spaces
- 2,273 Sq Ft Home
- 4-Story Property
- Wet Bar
- Smooth Ceilings
- Vaulted Ceiling
- Ceiling Fan
- Double Pane Windows
- Insulated Windows
- Entrance Foyer
- Family Room
- Combination Dining and Living Room
- City Views
Kitchen
- Eat-In Kitchen
- Convection Oven
- Induction Cooktop
- Range Hood
- Microwave
- Plumbed For Ice Maker
- Dishwasher
- ENERGY STAR Qualified Appliances
- Quartz Countertops
Flooring
- Wood
- Carpet
- Tile
Bedrooms and Bathrooms
- 4 Bedrooms
- Walk-In Closet
- In-Law or Guest Suite
- Double Vanity
- Low Flow Plumbing Fixtures
- Private Water Closet
- Bathtub with Shower
- Shower Only
- Walk-in Shower
Laundry
- Laundry Room
- Laundry on upper level
- Stacked Washer and Dryer
Home Security
Eco-Friendly Details
- Energy-Efficient Lighting
- ENERGY STAR Certified Homes
- Energy-Efficient Thermostat
- Ventilation
Outdoor Features
- Deck
- Enclosed Patio or Porch
- Rain Gutters
Schools
- Glenn Elementary School
- Brogden Middle School
- Riverside High School
Utilities
- Cooling System Mounted In Outer Wall Opening
- Forced Air Zoned Heating and Cooling System
- Wall Furnace
- Electric Water Heater
- Cable TV Available
Additional Features
- Accessible Elevator Installed
- Guest House
Listing and Financial Details
- Assessor Parcel Number 0832-10-21-2245
Community Details
Overview
- Association fees include insurance, ground maintenance
- Built by Homes By Dickerson
- Mangum Street Subdivision, Custom Floorplan
Security
- Fire and Smoke Detector
Ownership History
Purchase Details
Home Financials for this Owner
Home Financials are based on the most recent Mortgage that was taken out on this home.Purchase Details
Home Financials for this Owner
Home Financials are based on the most recent Mortgage that was taken out on this home.Similar Homes in Durham, NC
Home Values in the Area
Average Home Value in this Area
Purchase History
| Date | Type | Sale Price | Title Company |
|---|---|---|---|
| Warranty Deed | $975,000 | None Listed On Document | |
| Warranty Deed | $975,000 | None Listed On Document | |
| Warranty Deed | $1,200,000 | None Available |
Mortgage History
| Date | Status | Loan Amount | Loan Type |
|---|---|---|---|
| Open | $375,000 | New Conventional | |
| Closed | $375,000 | New Conventional | |
| Previous Owner | $708,000 | Construction | |
| Previous Owner | $200,000 | Construction |
Property History
| Date | Event | Price | Change | Sq Ft Price |
|---|---|---|---|---|
| 01/08/2025 01/08/25 | Sold | $975,000 | 0.0% | $429 / Sq Ft |
| 12/05/2024 12/05/24 | Pending | -- | -- | -- |
| 09/13/2024 09/13/24 | Price Changed | $975,000 | -2.4% | $429 / Sq Ft |
| 07/30/2024 07/30/24 | Price Changed | $999,000 | -4.9% | $440 / Sq Ft |
| 06/27/2024 06/27/24 | Price Changed | $1,050,000 | -4.5% | $462 / Sq Ft |
| 05/09/2024 05/09/24 | Price Changed | $1,100,000 | -6.5% | $484 / Sq Ft |
| 03/20/2024 03/20/24 | Price Changed | $1,176,000 | -6.0% | $517 / Sq Ft |
| 02/21/2024 02/21/24 | Price Changed | $1,251,000 | -7.4% | $550 / Sq Ft |
| 02/13/2024 02/13/24 | Price Changed | $1,351,000 | -0.7% | $594 / Sq Ft |
| 02/02/2024 02/02/24 | For Sale | $1,361,000 | -- | $599 / Sq Ft |
Tax History Compared to Growth
Tax History
| Year | Tax Paid | Tax Assessment Tax Assessment Total Assessment is a certain percentage of the fair market value that is determined by local assessors to be the total taxable value of land and additions on the property. | Land | Improvement |
|---|---|---|---|---|
| 2024 | $826 | $694,375 | $59,239 | $635,136 |
| 2023 | $776 | $355,130 | $59,240 | $295,890 |
| 2022 | $758 | $59,240 | $59,240 | $0 |
| 2021 | $755 | $59,240 | $59,240 | $0 |
| 2020 | $737 | $59,240 | $59,240 | $0 |
Agents Affiliated with this Home
-
Peter Winkler

Seller's Agent in 2025
Peter Winkler
Keller Williams Realty United
(919) 360-1285
6 in this area
213 Total Sales
-
Giselle Feiger

Buyer's Agent in 2025
Giselle Feiger
Hodge & Kittrell Sotheby's International Realty
(323) 635-4759
2 in this area
168 Total Sales
Map
Source: Doorify MLS
MLS Number: 10009511
APN: 226733
- 829 N Mangum St
- 1206 N Roxboro St
- 208 E Geer St
- 211 W Geer St
- 216 Northwood Cir
- 212 Edward St
- 1224 N Roxboro St
- 213 A W Corporation St
- 216 W Geer St Unit A
- 211 W Corporation St
- 2014 Moody
- 106 Broadway St Unit 202
- 106 Broadway St Unit 106
- 106 Broadway St Unit 207
- 106 Broadway St Unit 101
- 2002 Moody
- 3005 Corbell
- 2000 Moody
- 406 E Geer St
- 318 E Trinity Ave






