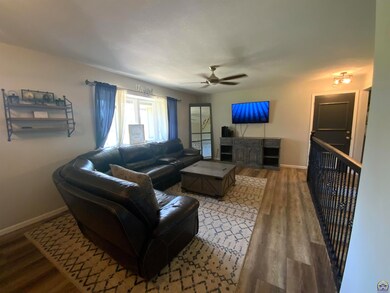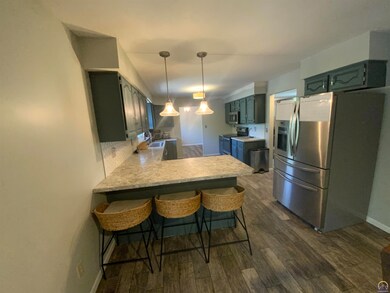
838 NE 43rd St Topeka, KS 66617
Highlights
- Deck
- Recreation Room
- No HOA
- North Fairview Elementary School Rated A-
- Ranch Style House
- 4 Car Garage
About This Home
As of June 2025Come home to this quiet and serene setting and enjoy the screened in patio and open deck overlooking an above ground pool. Lots of newer flooring throughout. Spacious kitchen with stainless steel appliances, updated bathrooms, nice sized bedrooms. Cute play house plus 24x30 morton building all nestled on 3 acres.
Last Agent to Sell the Property
Berkshire Hathaway First License #SN00049384 Listed on: 04/18/2025

Home Details
Home Type
- Single Family
Est. Annual Taxes
- $5,070
Year Built
- Built in 1990
Parking
- 4 Car Garage
- Automatic Garage Door Opener
Home Design
- Ranch Style House
- Architectural Shingle Roof
- Stick Built Home
Interior Spaces
- 2,860 Sq Ft Home
- Sheet Rock Walls or Ceilings
- Wood Burning Fireplace
- Family Room with Fireplace
- Living Room
- Dining Room
- Recreation Room
- Carpet
- Laundry Room
Kitchen
- Electric Range
- Microwave
- Dishwasher
Bedrooms and Bathrooms
- 5 Bedrooms
Finished Basement
- Basement Fills Entire Space Under The House
- Laundry in Basement
Outdoor Features
- Deck
- Screened Patio
Schools
- North Fairview Elementary School
- Seaman Middle School
- Seaman High School
Utilities
- 90% Forced Air Heating System
Community Details
- No Home Owners Association
- Not Subdivided Subdivision
Listing and Financial Details
- Assessor Parcel Number R16810
Ownership History
Purchase Details
Home Financials for this Owner
Home Financials are based on the most recent Mortgage that was taken out on this home.Purchase Details
Home Financials for this Owner
Home Financials are based on the most recent Mortgage that was taken out on this home.Purchase Details
Purchase Details
Home Financials for this Owner
Home Financials are based on the most recent Mortgage that was taken out on this home.Similar Homes in Topeka, KS
Home Values in the Area
Average Home Value in this Area
Purchase History
| Date | Type | Sale Price | Title Company |
|---|---|---|---|
| Warranty Deed | -- | Kansas Secured Title | |
| Quit Claim Deed | -- | Kansas Secured Title | |
| Quit Claim Deed | -- | Kansas Secured Title | |
| Quit Claim Deed | -- | None Available | |
| Warranty Deed | -- | Lawyers Title Of Topeka Inc |
Mortgage History
| Date | Status | Loan Amount | Loan Type |
|---|---|---|---|
| Open | $216,500 | New Conventional | |
| Closed | $216,500 | New Conventional | |
| Closed | $229,900 | New Conventional | |
| Previous Owner | $151,000 | New Conventional | |
| Previous Owner | $213,027 | FHA | |
| Previous Owner | $212,657 | FHA | |
| Previous Owner | $187,000 | New Conventional |
Property History
| Date | Event | Price | Change | Sq Ft Price |
|---|---|---|---|---|
| 06/13/2025 06/13/25 | Sold | -- | -- | -- |
| 04/30/2025 04/30/25 | Pending | -- | -- | -- |
| 04/18/2025 04/18/25 | For Sale | $394,777 | +65.2% | $138 / Sq Ft |
| 10/07/2016 10/07/16 | Sold | -- | -- | -- |
| 08/18/2016 08/18/16 | Pending | -- | -- | -- |
| 08/05/2016 08/05/16 | For Sale | $239,000 | -- | $84 / Sq Ft |
Tax History Compared to Growth
Tax History
| Year | Tax Paid | Tax Assessment Tax Assessment Total Assessment is a certain percentage of the fair market value that is determined by local assessors to be the total taxable value of land and additions on the property. | Land | Improvement |
|---|---|---|---|---|
| 2025 | $5,070 | $40,926 | -- | -- |
| 2023 | $5,070 | $38,390 | $0 | $0 |
| 2022 | $4,463 | $34,586 | $0 | $0 |
| 2021 | $4,025 | $30,881 | $0 | $0 |
| 2020 | $3,746 | $29,411 | $0 | $0 |
| 2019 | $3,600 | $28,279 | $0 | $0 |
| 2018 | $3,473 | $27,190 | $0 | $0 |
| 2017 | $3,404 | $26,657 | $0 | $0 |
| 2014 | $3,019 | $23,779 | $0 | $0 |
Agents Affiliated with this Home
-
Deb McFarland

Seller's Agent in 2025
Deb McFarland
Berkshire Hathaway First
(785) 231-8934
170 Total Sales
-
Megan Geis

Buyer's Agent in 2025
Megan Geis
Genesis, LLC, Realtors
(785) 817-5201
331 Total Sales
-
Tracy Bailey

Seller's Agent in 2016
Tracy Bailey
TopCity Realty, LLC
(785) 230-2131
100 Total Sales
Map
Source: Sunflower Association of REALTORS®
MLS Number: 238984
APN: 102-04-0-10-01-008-000
- 738 NE 43rd St
- 4439 NE Meriden Rd
- 0000 Lot 4 NE 46th St
- 0000 Lot 3 NE 46th St
- 0000 LOT 2 NE 46th St
- 525 NE Edgewood Dr
- 4040 NE Croco Rd
- 2030 NE 46th St
- 3402 NW Topeka Blvd
- 5541 NW Topeka Blvd
- 3603 NW Rochester Rd
- 232 NE 60th St
- 2740 NE Happy Hollow Rd
- 5334 NW Rochester Rd
- 2345 NE 46th St
- 5549 NE Shaffer Rd
- 5934 NW Topeka Blvd
- 1105 NW Sunset Ln
- 550 NW 58th St
- 630 NW Walnut Ln






