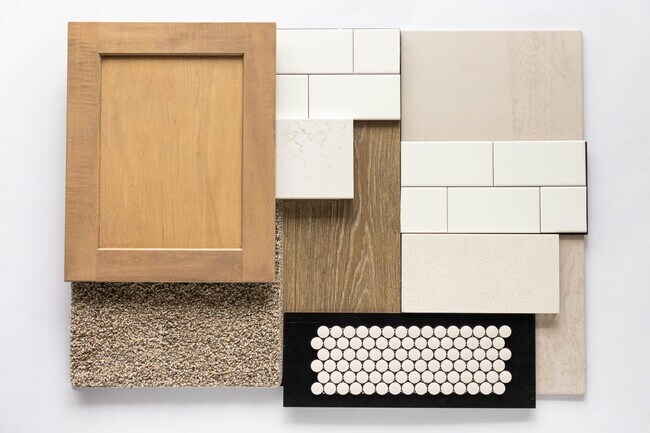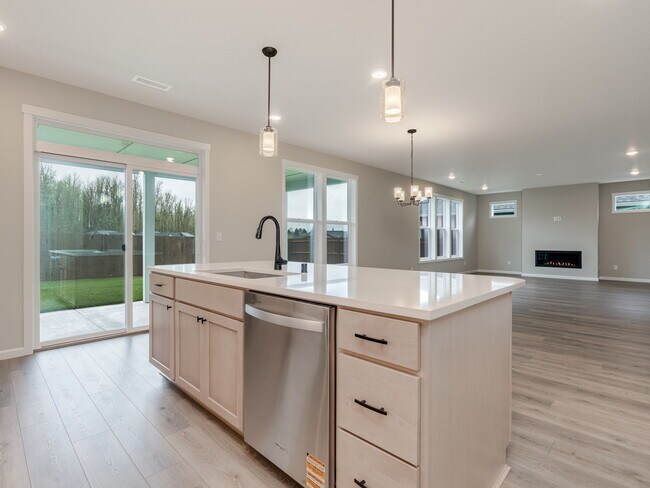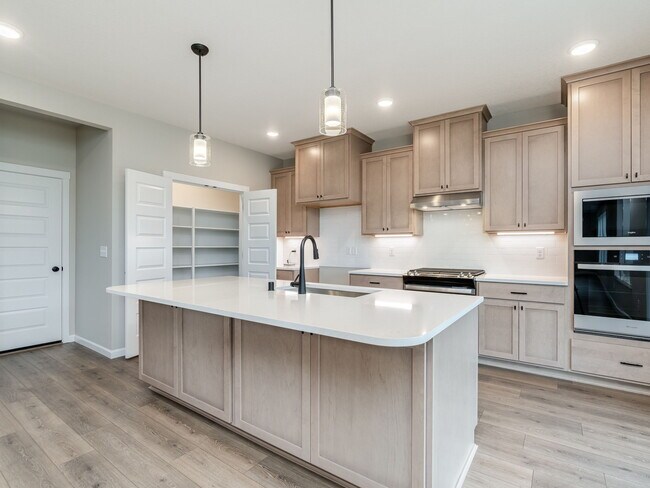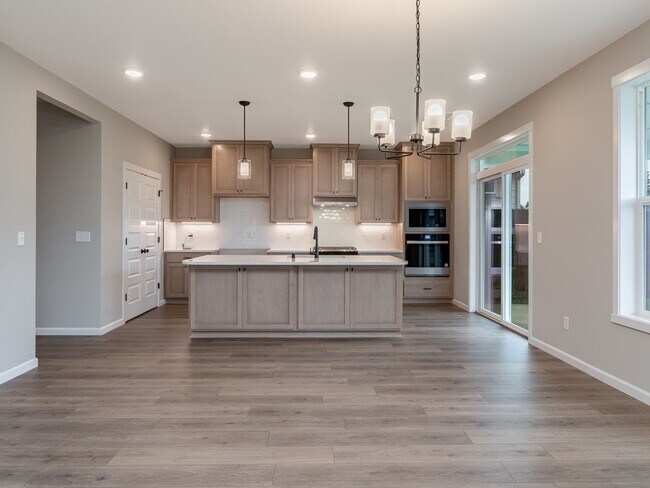
Estimated payment $4,528/month
Highlights
- New Construction
- High Ceiling
- Lawn
- Views Throughout Community
- Quartz Countertops
- Den
About This Home
STARTING SOON! Possible Choice of Color Package: Limited Options Available, Act Fast! Spacious 5-Bedroom Home with 3-Car Garage! This impressive 5-bedroom home features a massive covered patio – perfect for outdoor living and entertaining, complete with a gas BBQ stub! Inside, enjoy 9-foot ceilings on the main level, stained cabinets, and quartz slab countertops in the kitchen and bathrooms. The kitchen boasts stainless gas appliances, including a built-in wall oven, and a full-height 3×6 subway tile backsplash. The great room is highlighted by a sleek linear-style gas fireplace. Tile floors in the master bath and shower add a luxurious touch, while laminate plank flooring flows throughout the open living areas. The main level also includes a 3rd full bathroom and a 5th bedroom with a large walk-in closet and double doors – ideal as a bedroom or den. Upstairs, the laundry room includes cabinets and a sink. A 2-story entry and open stairway with rod iron spindles add to the home’s elegant design. This home also includes full landscaping, fencing, a garage door opener, and an electric car charger circuit. Located in the desirable River Bend community in Battle Ground, WA, with an annual HOA fee of just $330. *Photos are of a similar home with the same layout but different finishes and options selected. LIMITED TIME OFFER: Receive up to $10,000 for RATE BUYDOWN with our Trusted Lender! **No Seller Paid Commission**
Builder Incentives
You can receive up to $10,000 when financing with our trusted lender. Put it toward closing costs to lower out-of-pocket expenses, a rate buydown to cut your monthly payments, or a combination of both. An Aho Sales Rep will connect you with our lender for details.
Sales Office
| Monday |
9:00 AM - 5:00 PM
|
Appointment Only |
| Tuesday |
9:00 AM - 5:00 PM
|
Appointment Only |
| Wednesday |
9:00 AM - 5:00 PM
|
Appointment Only |
| Thursday |
9:00 AM - 5:00 PM
|
Appointment Only |
| Friday |
9:00 AM - 5:00 PM
|
Appointment Only |
| Saturday |
Closed
|
|
| Sunday |
Closed
|
Home Details
Home Type
- Single Family
Lot Details
- Fenced
- Landscaped
- Sprinkler System
- Lawn
HOA Fees
- Property has a Home Owners Association
Parking
- 3 Car Garage
- Front Facing Garage
Home Design
- New Construction
Interior Spaces
- 2-Story Property
- High Ceiling
- Gas Fireplace
- Double Pane Windows
- Den
Kitchen
- Oven
- Dishwasher: Dishwasher
- Stainless Steel Appliances
- Kitchen Island
- Quartz Countertops
- Tiled Backsplash
- Wood Stained Kitchen Cabinets
- Under Cabinet Lighting
- Disposal
Flooring
- Carpet
- Laminate
- Tile
Bedrooms and Bathrooms
- 5 Bedrooms
- Walk-In Closet
- 3 Full Bathrooms
- Quartz Bathroom Countertops
- Double Vanity
- Private Water Closet
Laundry
- Laundry Room
- Laundry on upper level
- Laundry Cabinets
- Washer and Dryer Hookup
Outdoor Features
- Covered Patio or Porch
- Barbecue Stubbed In
Utilities
- Central Heating and Cooling System
- Programmable Thermostat
Community Details
Overview
- Electric Vehicle Charging Station
- Views Throughout Community
- Greenbelt
Amenities
- Picnic Area
Recreation
- Trails
Map
Other Move In Ready Homes in River Bend
About the Builder
- 0 W Main St Unit 793373106
- 0 W Main St Unit 261126278
- 0 NW 2nd St Unit 2 & 3 780233409
- 0 NW 2nd St Unit 3 282019710
- 0 NW 2nd St Unit 2 167106682
- 2307 SW 5th Cir
- 2514 W Main St
- 1722 NW 18th St
- 1851 NW 18th Way
- 151 NW 30th Ave
- Amira's Song
- Walker Field
- 1904 NW 21st Cir
- 1908 NW 21st Cir
- 2038 NW 18th Ave
- 1334 NE 8th Ave
- 1328 NE 8th Ave
- 1320 NE Clark Ave
- 1334 NE Clark Ave
- 741 NE 13th St






