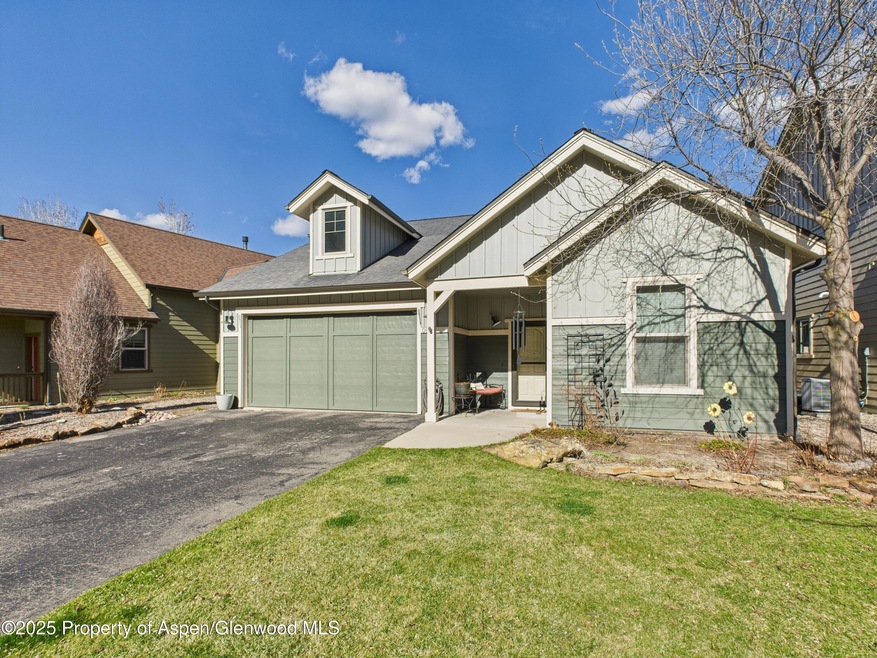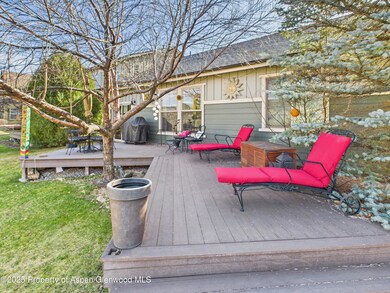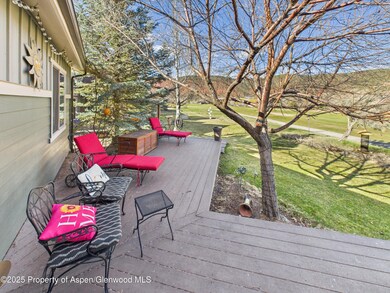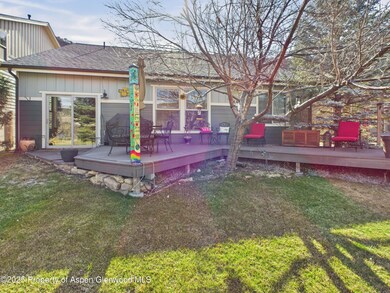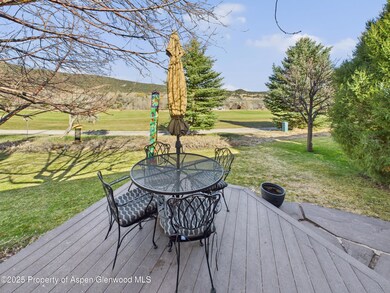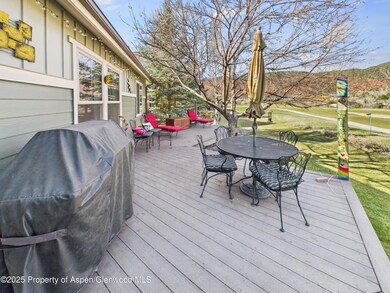
838 River Bend Way Glenwood Springs, CO 81601
Estimated payment $5,875/month
Highlights
- On Golf Course
- Green Building
- Electric Vehicle Charging Station
- Fitness Center
- Clubhouse
- Air Conditioning
About This Home
Affordable Golf Course Living in Glenwood Springs!
Don't miss this rare opportunity to own a single-family home on the 13th hole of the Ironbridge Golf Course. This charming 1,389 sq ft ranch-style home features 2 bedrooms, 2 bathrooms, plus an office that can easily serve as a 3rd bedroom. The open layout is complemented by a spacious 2-car garage and a peaceful backyard deck—perfect for enjoying sunrises and evening BBQs while bald eagles soar above the Roaring Fork River.
Located just 10 minutes from downtown Carbondale and Glenwood Springs, and only 40 minutes to Aspen/Snowmass ski resorts, this home offers both convenience and tranquility. The Ironbridge community provides resort-style amenities including an 18-hole golf course, pool, fitness center, tennis and pickleball courts, and scenic riverside walking trails ideal for fly fishing.
Homes at this price in Ironbridge don't last—schedule your showing today!
Home Details
Home Type
- Single Family
Est. Annual Taxes
- $3,010
Year Built
- Built in 2007
Lot Details
- 5,038 Sq Ft Lot
- On Golf Course
- Landscaped
- Sprinkler System
- Property is in good condition
- Property is zoned PUD
HOA Fees
- $638 Monthly HOA Fees
Parking
- 2 Car Garage
Home Design
- Frame Construction
- Composition Roof
- Composition Shingle Roof
- Wood Siding
Interior Spaces
- 1,389 Sq Ft Home
- 1-Story Property
Kitchen
- Oven
- Range
- Dishwasher
Bedrooms and Bathrooms
- 2 Bedrooms
- 2 Full Bathrooms
Laundry
- Dryer
- Washer
Utilities
- Air Conditioning
- Forced Air Heating System
- Water Rights Not Included
- Water Softener
Additional Features
- Green Building
- Patio
- Mineral Rights Excluded
Listing and Financial Details
- Assessor Parcel Number 239512228242
Community Details
Overview
- Association fees include management, sewer, insurance, snow removal, ground maintenance
- Ironbridge Subdivision
- On-Site Maintenance
- Electric Vehicle Charging Station
Recreation
- Fitness Center
- Snow Removal
Additional Features
- Clubhouse
- Resident Manager or Management On Site
Map
Home Values in the Area
Average Home Value in this Area
Tax History
| Year | Tax Paid | Tax Assessment Tax Assessment Total Assessment is a certain percentage of the fair market value that is determined by local assessors to be the total taxable value of land and additions on the property. | Land | Improvement |
|---|---|---|---|---|
| 2024 | $2,462 | $36,790 | $10,050 | $26,740 |
| 2023 | $2,462 | $36,790 | $10,050 | $26,740 |
| 2022 | $1,998 | $29,540 | $4,870 | $24,670 |
| 2021 | $2,026 | $30,390 | $5,010 | $25,380 |
| 2020 | $1,861 | $29,590 | $5,720 | $23,870 |
| 2019 | $2,474 | $29,590 | $5,720 | $23,870 |
| 2018 | $2,264 | $27,270 | $5,760 | $21,510 |
| 2017 | $2,173 | $27,270 | $5,760 | $21,510 |
| 2016 | $2,152 | $26,540 | $4,780 | $21,760 |
| 2015 | $2,180 | $26,540 | $4,780 | $21,760 |
| 2014 | -- | $18,720 | $3,580 | $15,140 |
Property History
| Date | Event | Price | Change | Sq Ft Price |
|---|---|---|---|---|
| 04/11/2025 04/11/25 | For Sale | $895,000 | -- | $644 / Sq Ft |
Purchase History
| Date | Type | Sale Price | Title Company |
|---|---|---|---|
| Warranty Deed | $208,422 | Land Title Guarantee Company | |
| Special Warranty Deed | $50,960 | Land Title Guarantee Company |
Mortgage History
| Date | Status | Loan Amount | Loan Type |
|---|---|---|---|
| Open | $1,005,000 | Credit Line Revolving | |
| Closed | $1,005,000 | FHA | |
| Closed | $27,000 | Credit Line Revolving | |
| Closed | $313,000 | Adjustable Rate Mortgage/ARM | |
| Closed | $339,448 | New Conventional | |
| Closed | $382,500 | Unknown | |
| Closed | $315,000 | Purchase Money Mortgage |
Similar Homes in Glenwood Springs, CO
Source: Aspen Glenwood MLS
MLS Number: 187704
APN: R043435
- 495 County Road 167
- 1 Eagle Claw Cir
- 279 Blue Heron Vista
- 64 White Peaks Ln
- 263 Dolores Cir
- 175 Dolores Cir
- 159 Blue Heron Dr
- 209 Blue Heron Dr
- 191 Silver Mountain Dr
- 354 Blue Heron Dr
- 408 Pinyon Mesa Dr
- 4696 County Road 154
- 4698 County Road 154
- 103 Paintbrush Way
- 57 Paintbrush Way
- 236 Paintbrush Way
- 543 Westbank Rd
- 368 Meadow Ln
- 387 Meadow Ln
- 129 Sage Meadow Rd
