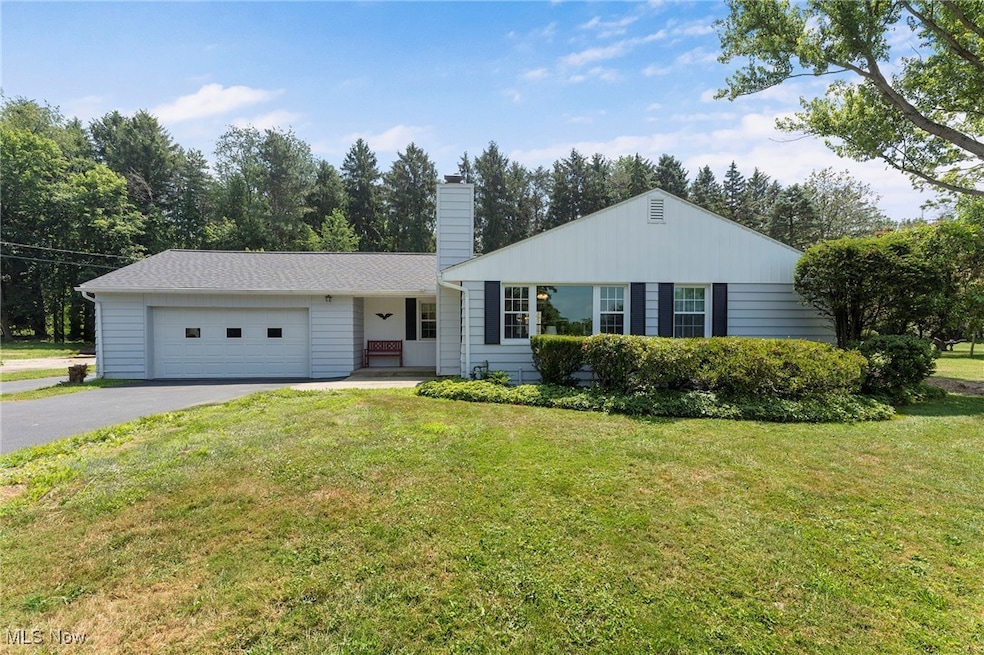
838 Riverside Dr Painesville, OH 44077
Estimated payment $2,235/month
Highlights
- Golf Course Community
- 1.06 Acre Lot
- 1 Fireplace
- Medical Services
- Wooded Lot
- Granite Countertops
About This Home
MOVE RIGHT INTO THIS COMPLETELY renovated 3-bedroom, 2.5 bath ranch on 1.06 acres with over $200k in upgrades. Just steps from Riverside High School. This fantastic one-level home features a brand-new eat-in kitchen with leathered granite countertops, updated appliances, and a walk-in pantry. The formal dining room opens to a spacious living room centered around a stone fireplace. A charming hallway with built-in storage and bookshelves separates the bedrooms, providing privacy. Convenient first-floor laundry is centrally located near bedrooms and baths. There is modern lighting throughout, all new flooring, updated decor, and fresh interior and exterior paint. Major mechanical upgrades include a newer roof, windows, furnace, and hot water tank, updated plumbing and electrical, a waterproofed basement, rear patio, additional garage, and driveway. The finished lower level includes a large recreation room with a pool table, a half bath with a urinal, and plenty of space for entertaining, gaming, or casual gatherings. Exterior features: double attached garage with 22x20 front load garage and 22 x20 attached workshop, plus a 32 x30 2/3-car- detached garage built in 2024—ideal for extra storage, hobbies, or car enthusiasts. The property features a large rear patio, a covered front porch, and updated landscaping, completing the picture. All work is professionally completed. Schedule your private showing today!
Listing Agent
EXP Realty, LLC. Brokerage Email: Homewithbrady@sbcglobal.net, 440-537-2332 License #437537 Listed on: 07/08/2025

Home Details
Home Type
- Single Family
Est. Annual Taxes
- $3,996
Year Built
- Built in 1950
Lot Details
- 1.06 Acre Lot
- Lot Dimensions are 91 x 350
- North Facing Home
- Wooded Lot
Parking
- 5 Car Garage
- Garage Door Opener
Home Design
- Fiberglass Roof
- Asphalt Roof
- Aluminum Siding
Interior Spaces
- 1-Story Property
- 1 Fireplace
Kitchen
- Eat-In Kitchen
- Range
- Microwave
- Dishwasher
- Granite Countertops
- Disposal
Bedrooms and Bathrooms
- 3 Main Level Bedrooms
- 2.5 Bathrooms
Laundry
- Dryer
- Washer
Partially Finished Basement
- Basement Fills Entire Space Under The House
- Sump Pump
Outdoor Features
- Patio
Utilities
- Forced Air Heating and Cooling System
- Heating System Uses Gas
Listing and Financial Details
- Assessor Parcel Number 11-A-002-0-00-007-0
Community Details
Overview
- No Home Owners Association
- Original Painesville Township 01 Subdivision
Amenities
- Medical Services
- Shops
Recreation
- Golf Course Community
- Park
Map
Home Values in the Area
Average Home Value in this Area
Tax History
| Year | Tax Paid | Tax Assessment Tax Assessment Total Assessment is a certain percentage of the fair market value that is determined by local assessors to be the total taxable value of land and additions on the property. | Land | Improvement |
|---|---|---|---|---|
| 2024 | -- | $81,310 | $28,540 | $52,770 |
| 2023 | $6,837 | $62,740 | $22,780 | $39,960 |
| 2022 | $3,749 | $62,740 | $22,780 | $39,960 |
| 2021 | $3,749 | $62,510 | $22,550 | $39,960 |
| 2020 | $3,692 | $54,350 | $19,610 | $34,740 |
| 2019 | $3,720 | $54,350 | $19,610 | $34,740 |
| 2018 | $3,732 | $47,480 | $16,480 | $31,000 |
| 2017 | $3,364 | $47,480 | $16,480 | $31,000 |
| 2016 | $2,970 | $47,480 | $16,480 | $31,000 |
| 2015 | $2,789 | $47,480 | $16,480 | $31,000 |
| 2014 | $2,835 | $47,480 | $16,480 | $31,000 |
| 2013 | $2,773 | $47,480 | $16,480 | $31,000 |
Property History
| Date | Event | Price | Change | Sq Ft Price |
|---|---|---|---|---|
| 08/14/2025 08/14/25 | Pending | -- | -- | -- |
| 07/23/2025 07/23/25 | Price Changed | $349,900 | -5.4% | $164 / Sq Ft |
| 07/08/2025 07/08/25 | For Sale | $369,900 | +138.6% | $173 / Sq Ft |
| 01/05/2023 01/05/23 | Sold | $155,000 | -8.8% | $85 / Sq Ft |
| 12/12/2022 12/12/22 | Pending | -- | -- | -- |
| 12/07/2022 12/07/22 | For Sale | $169,900 | -- | $93 / Sq Ft |
Purchase History
| Date | Type | Sale Price | Title Company |
|---|---|---|---|
| Warranty Deed | $155,000 | Enterprise Title | |
| Interfamily Deed Transfer | -- | -- | |
| Deed | -- | -- |
Mortgage History
| Date | Status | Loan Amount | Loan Type |
|---|---|---|---|
| Open | $400,000 | New Conventional | |
| Closed | $105,000 | Credit Line Revolving | |
| Closed | $94,500 | Construction |
About the Listing Agent

Brady Secre is an honest and knowledgeable Realtor in the Lake and Cuyahoga area who is known for her exceptional experience and reputation. With over 25 years of Real Estate experience, Brady makes each transaction as smooth and stress-free as possible for her clients.
Brady began her career in Real Estate in 1998 and since then has joined eXp Realty, where she has been able to provide over 1000 clients with her knowledge, expertise, and unparalleled passion for the field. In addition
Brady's Other Listings
Source: MLS Now
MLS Number: 5137278
APN: 11-A-002-0-00-007
- 1160 Riverside Dr
- 48 Nelmar Dr
- 104 Overlook Rd
- 60 Country Lane Dr
- 733 Rivers Edge Ln Unit 11
- 728 Rivers Edge Ln Unit 8
- 60 Whitmore Ct
- 30 Orton Rd
- 54 Park Rd
- 219 Meriden Rd
- 6379 Ledge Lake Ct
- 6401 Painesville Warren Rd
- 144 Charlotte St
- 1182 Dalton Dr
- 1437 Willowood Ct
- 150 Parkhall Dr
- 6517 Fay Rd
- 254 S State St
- 12395 Carter Rd
- 414 Liberty St





