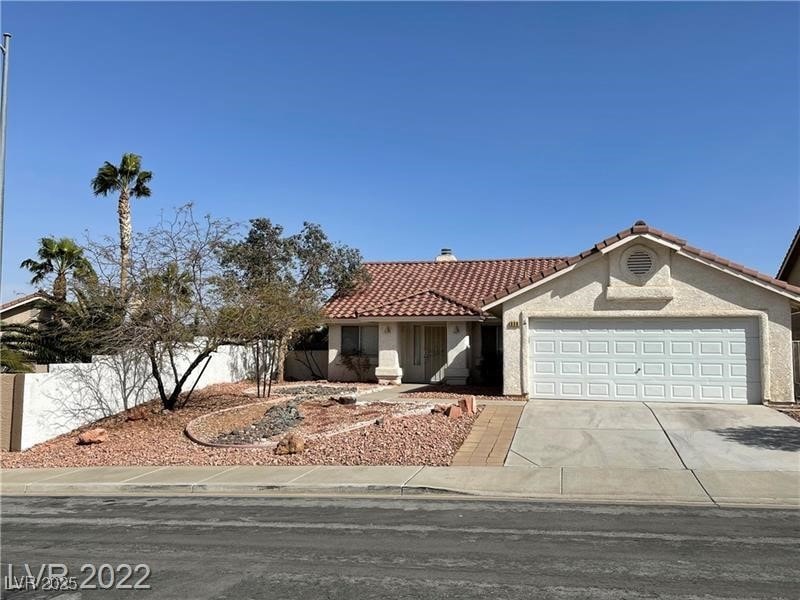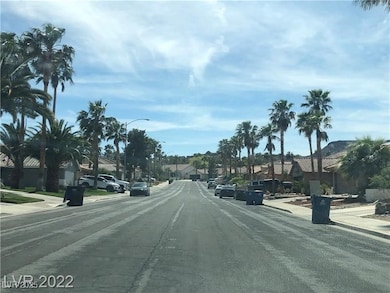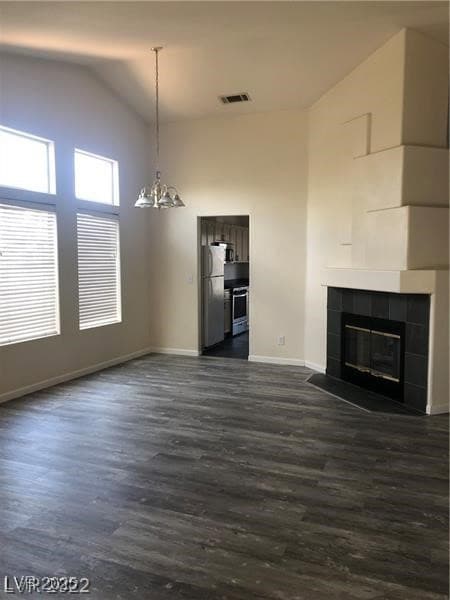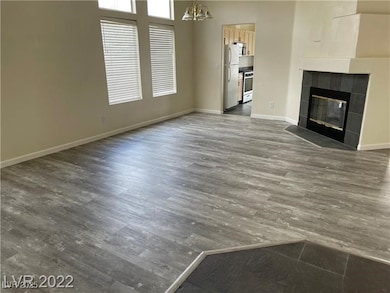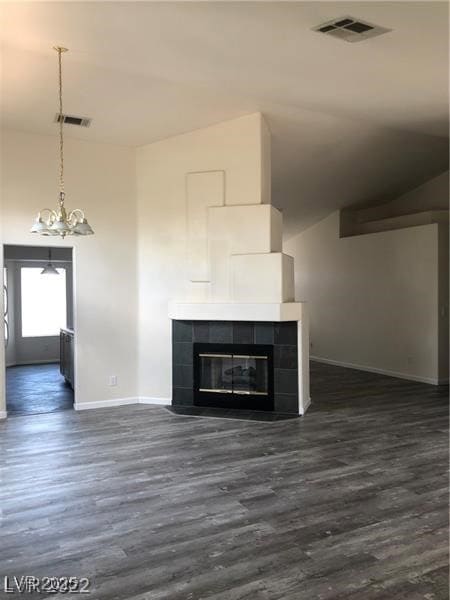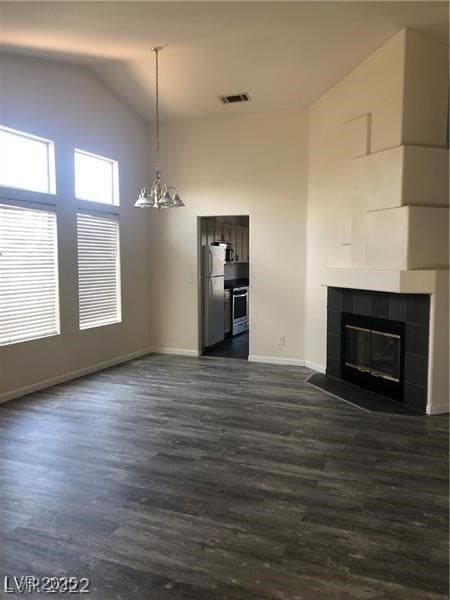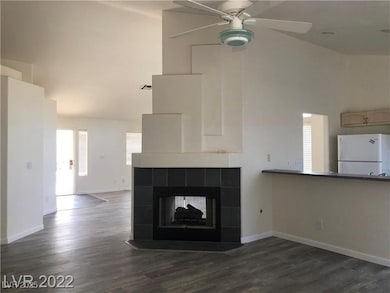838 Rusty Anchor Way Henderson, NV 89002
Paradise Hills NeighborhoodHighlights
- Breakfast Area or Nook
- 2 Car Attached Garage
- Luxury Vinyl Plank Tile Flooring
- J. Marlan Walker International School Rated 9+
- Desert Landscape
- Central Heating and Cooling System
About This Home
Beautiful single-story home in Henderson in Horizon Ridge area in the Palm Canyon development lined with palm trees street for an enchanting feeling of this desirable neighborhood. Open plan, 3 bedrooms, 2 bathrooms, 2-car-garage. Well-designed with updated floors, formal dining room that flows into the kitchen, 2-way gas fireplace btw them. Breakfast nook overlooking the backyard. Matured front yard landscape & inviting backyard with serene mountain views. The huge Primary Bedroom is equipped with walk-in closet & a secondary closet, dual sink & a separate tub & shower and includes a formal vanity area with dedicated chair area, perfect for dressing up. There is also a separate office/sitting space in the Primary Bedroom with windows overlooking the backyard. Large 2-car garage and long driveway & wide streets with ample parking space. APPLICANT'S CRITERIA: CREDIT SCORE 650+, GROSS INCOME 3 TIMES RENT, NO EVICTIONS, NO BANKRUPTCY, CLEAN CRIMINAL BKGRND, NO PETS
Listing Agent
Vertex Realty & Property Manag Brokerage Phone: 702-916-3512 License #BS.0145658 Listed on: 11/03/2025
Home Details
Home Type
- Single Family
Est. Annual Taxes
- $2,159
Year Built
- Built in 1995
Lot Details
- 6,098 Sq Ft Lot
- West Facing Home
- Back Yard Fenced
- Block Wall Fence
- Desert Landscape
Parking
- 2 Car Attached Garage
- Inside Entrance
Home Design
- Frame Construction
- Tile Roof
- Stucco
Interior Spaces
- 1,668 Sq Ft Home
- 1-Story Property
- Ceiling Fan
- Gas Fireplace
- Blinds
- Family Room with Fireplace
- Luxury Vinyl Plank Tile Flooring
Kitchen
- Breakfast Area or Nook
- Gas Cooktop
- Microwave
- Dishwasher
- Disposal
Bedrooms and Bathrooms
- 3 Bedrooms
- 2 Full Bathrooms
Laundry
- Laundry on main level
- Washer and Dryer
Schools
- Walker Elementary School
- Mannion Jack & Terry Middle School
- Foothill High School
Utilities
- Central Heating and Cooling System
- Heating System Uses Gas
- Underground Utilities
- Water Heater
- Cable TV Available
Listing and Financial Details
- Security Deposit $2,700
- Property Available on 11/3/25
- Tenant pays for cable TV, electricity, gas, grounds care, key deposit, water
- The owner pays for association fees, sewer, trash collection
Community Details
Overview
- Property has a Home Owners Association
- Palm Canyons Association, Phone Number (702) 851-7660
- Palm Canyon Subdivision
- The community has rules related to covenants, conditions, and restrictions
Pet Policy
- No Pets Allowed
Map
Source: Las Vegas REALTORS®
MLS Number: 2732295
APN: 179-30-411-015
- 107 Mint Orchard Dr
- 837 Holly Lake Way
- 784 Tossa de Mar Ave
- 780 Vortex Ave
- 815 Sun Bridge Ln
- 131 Park Ridge Ln
- 133 Park Ridge Ln
- 730 Descartes Ave
- 805 Blue Springs Dr
- 1010 Silver Retreat Ct
- 787 Craigmark Ct
- 128 Rancho Maderas Way
- 200 Black Eagle Ave
- 43 Pangloss St
- 848 Coral Cottage Dr
- 57 Voltaire Ave
- 854 Coral Cottage Dr
- 0 E Mission Dr
- 70 Blaven Dr Unit 5
- 1044 Spanish Needle St
- 841 Rusty Anchor Way Unit 41
- 750 Vortex Ave
- 830 Coastal Beach Rd
- 25 Precipice Ct
- 177 Laguna Hills Ct
- 57 Voltaire Ave
- 114 E Tamarack Dr
- 214 Appian Way
- 1012 Desert Retreat Ct
- 131 E Tamarack Dr
- 176 Sandhill Crane Ave
- 403 Royal Greens Dr
- 682 Ladywood Ln
- 629 Monument Point St
- 151 Desert Pond Ave
- 179 Desert Pond Ave
- 425 Golden Valley Dr
- 145 Staplehurst Ave
- 121 Pettswood Dr
- 220 Dominican Ave
