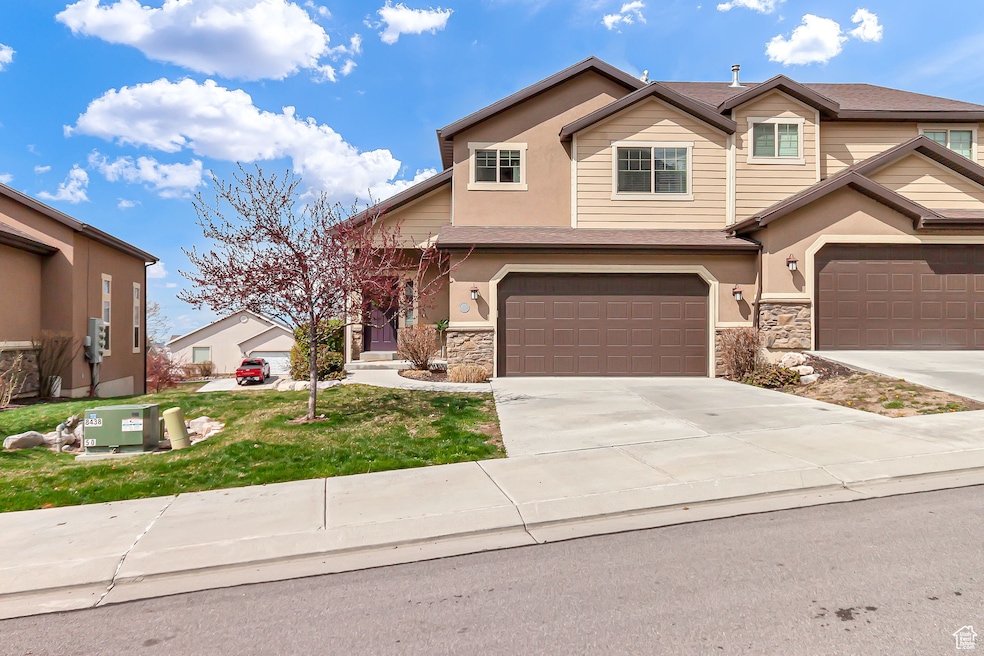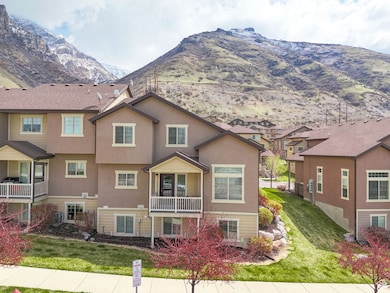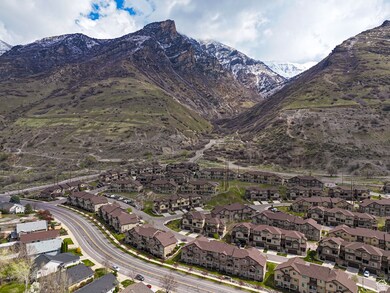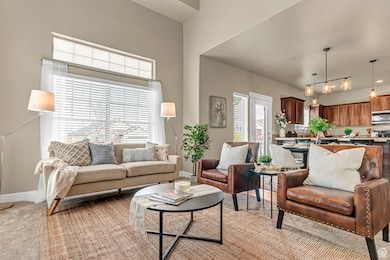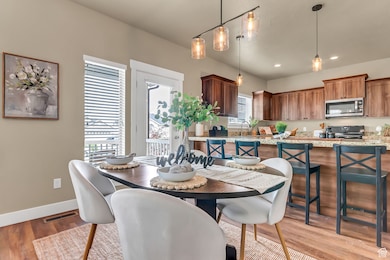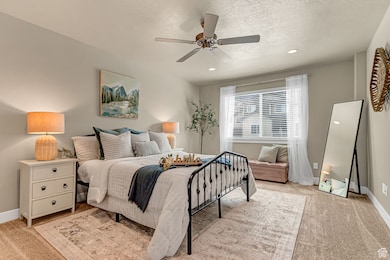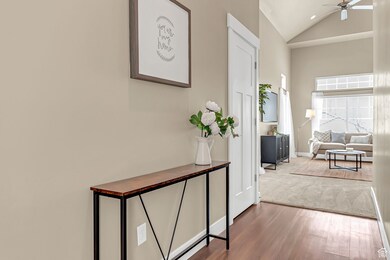
838 S Aspen Place Provo, UT 84606
Provost NeighborhoodEstimated payment $3,414/month
Highlights
- Mountain View
- Clubhouse
- Great Room
- Timpview High School Rated A-
- Vaulted Ceiling
- Granite Countertops
About This Home
THIS is the home everyone hopes to buy!! METICULOUSLY maintained and gently used with great views, large gathering spaces, plentiful closets and storage, en-suite master bedroom, a fully finished basement, beautiful natural light, two car garage, and ALL APPLIANCES ARE INCLUDED! Click the "Tour" button to check out our 3D tour. This spacious 4 bedroom, 3.5 bathroom townhome is situated near beautiful Slate Canyon and tons of walking/hiking trails, Bonneville Shoreline Trail, etc. with excellent freeway access. The mountain views in the front of the house are stunning and out the back there is a lovely view of the valley extending out to Utah Lake. On a moonlit night, the street looks like Privet Drive! The owners have loved this home and it shows. Recent upgrades include: brand new carpet with 8 lb carpet (installed in February 2025), brand new light fixtures in the kitchen and bathrooms, new kitchen and bathroom faucets, fresh paint throughout much of the home, new cabinet pulls, new dishwasher hose, and more. This awesome home was built with many upgrades like James Hardie Color Plus Fiber Cement siding, recessed lighting, bedrooms are pre-wired and ceiling fan-ready, 2x6 exterior walls and Sound Transfer Coefficient of 60 for quieter living, crown molding on the kitchen cabinets, Pex plumbing supply lines, 50 gallon water heater, and COREtex Plus 7" LVP on the main floor. The community features a Clubhouse with a pool, workout room, kitchen and gathering space. Don't miss your chance to own this fantastic home!! Square footage figures are provided as a courtesy estimate only and were obtained from the builder floorplan. Buyer is advised to obtain an independent measurement. All information is deemed reliable, but Buyer and Buyer's agent to verify all to their satisfaction.
Listing Agent
Briana Hoffman
Holmes4sale LLC License #10885577
Townhouse Details
Home Type
- Townhome
Est. Annual Taxes
- $2,652
Year Built
- Built in 2015
Lot Details
- 1,307 Sq Ft Lot
- Landscaped
- Sprinkler System
HOA Fees
- $200 Monthly HOA Fees
Parking
- 2 Car Attached Garage
Property Views
- Mountain
- Valley
Home Design
- Stone Siding
- Stucco
Interior Spaces
- 2,548 Sq Ft Home
- 3-Story Property
- Vaulted Ceiling
- Ceiling Fan
- Double Pane Windows
- Blinds
- Great Room
- Smart Thermostat
Kitchen
- Gas Oven
- Gas Range
- Free-Standing Range
- Microwave
- Granite Countertops
- Disposal
Flooring
- Carpet
- Tile
Bedrooms and Bathrooms
- 4 Bedrooms
- Walk-In Closet
Laundry
- Dryer
- Washer
Basement
- Basement Fills Entire Space Under The House
- Natural lighting in basement
Outdoor Features
- Balcony
Schools
- Provost Elementary School
- Centennial Middle School
- Timpview High School
Utilities
- Central Heating and Cooling System
- Natural Gas Connected
- Sewer Paid
Listing and Financial Details
- Exclusions: Window Coverings
- Assessor Parcel Number 34-555-0035
Community Details
Overview
- Association fees include insurance, sewer, water
- Advantage Management Association, Phone Number (801) 237-7368
- Aspen Summit At Sunridge Hills Subdivision
Amenities
- Clubhouse
Recreation
- Community Pool
- Snow Removal
Pet Policy
- Pets Allowed
Map
Home Values in the Area
Average Home Value in this Area
Tax History
| Year | Tax Paid | Tax Assessment Tax Assessment Total Assessment is a certain percentage of the fair market value that is determined by local assessors to be the total taxable value of land and additions on the property. | Land | Improvement |
|---|---|---|---|---|
| 2024 | $2,652 | $261,085 | $0 | $0 |
| 2023 | $2,503 | $242,880 | $0 | $0 |
| 2022 | $2,540 | $248,490 | $0 | $0 |
| 2021 | $1,991 | $339,700 | $51,000 | $288,700 |
| 2020 | $2,069 | $331,000 | $85,000 | $246,000 |
| 2019 | $1,911 | $318,000 | $41,000 | $277,000 |
| 2018 | $1,802 | $304,000 | $34,000 | $270,000 |
| 2017 | $1,803 | $167,200 | $0 | $0 |
| 2016 | $999 | $86,350 | $0 | $0 |
Property History
| Date | Event | Price | Change | Sq Ft Price |
|---|---|---|---|---|
| 04/30/2025 04/30/25 | Pending | -- | -- | -- |
| 04/08/2025 04/08/25 | For Sale | $539,900 | -- | $212 / Sq Ft |
Deed History
| Date | Type | Sale Price | Title Company |
|---|---|---|---|
| Interfamily Deed Transfer | -- | Provo Land Title Co | |
| Warranty Deed | -- | Provo Land Title Co |
Mortgage History
| Date | Status | Loan Amount | Loan Type |
|---|---|---|---|
| Open | $223,120 | New Conventional | |
| Closed | $223,120 | New Conventional |
Similar Homes in the area
Source: UtahRealEstate.com
MLS Number: 2075771
APN: 34-555-0035
- 870 S Aspen Place
- 952 S Aspen Way
- 1043 Canyon Meadow Dr Unit 6
- 1417 E 700 S
- 1138 Meadow Fork Rd Unit 3
- 1436 E 1050 S
- 1233 E 900 S
- 1240 E 520 S
- 599 Idaho Ave
- 1494 E 1300 S
- 1393 E 330 S
- 1073 E 1060 S
- 1364 S 1400 E
- 1411 S Slate Canyon Dr
- 1141 E 1320 S Unit A402
- 1141 E 1320 S Unit C402
- 1056 S 1000 E Unit 47
- 997 E 460 S
- 1044 S 950 E Unit 37
- 1101 S 900 E Unit 212
