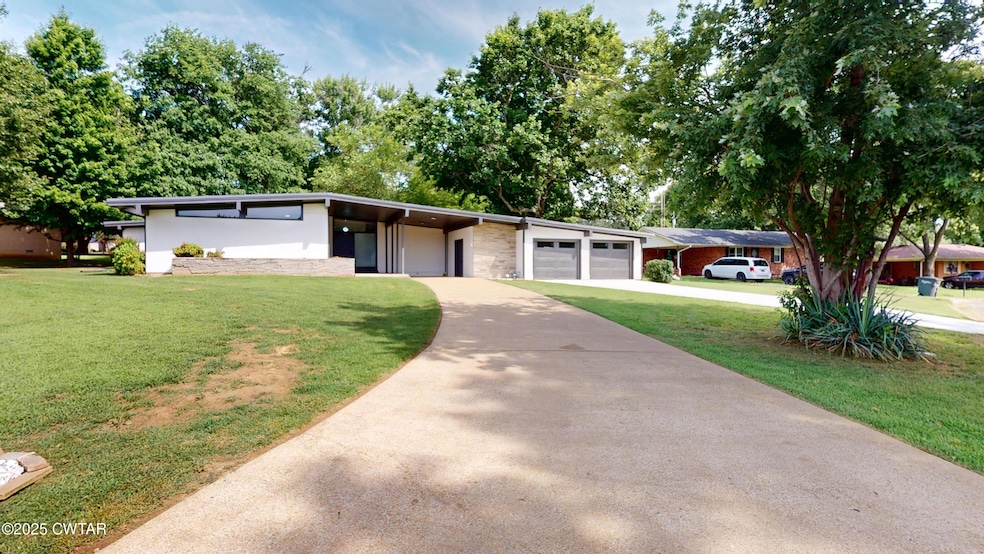
838 Scenic Hills Dr Newbern, TN 38059
Estimated payment $1,669/month
Highlights
- Midcentury Modern Architecture
- High Ceiling
- Covered Patio or Porch
- Newbern Elementary School Rated A-
- Granite Countertops
- Beamed Ceilings
About This Home
Step into a world of refined living in this exquisitely renovated 3 bedroom haven. Flooded with natural light, the open-concept living area seamlessly blends comfort and style. The gourmet kitchen, a culinary enthusiast's dream, boasts sleek white cabinetry, granite countertops, and state-of-the-art appliances. Retreat to the tranquil bedrooms, each a personal sanctuary. Indulge in the spa-like bathrooms, featuring marble-inspired tiles and modern fixtures. This single-story masterpiece in scenic hills offers the perfect canvas for your aspirations, where every detail has been thoughtfully curated for a life of elegance and ease. Seller offering $3000. toward buyer closing cost!
Home Details
Home Type
- Single Family
Est. Annual Taxes
- $1,171
Year Built
- Built in 1968
Parking
- 2 Car Attached Garage
- Parking Storage or Cabinetry
- Heated Garage
- Front Facing Garage
- Garage Door Opener
- Driveway
- Additional Parking
Home Design
- Midcentury Modern Architecture
Interior Spaces
- 1,852 Sq Ft Home
- 1-Story Property
- Beamed Ceilings
- High Ceiling
- Ceiling Fan
- Awning
- Luxury Vinyl Tile Flooring
Kitchen
- Eat-In Kitchen
- Electric Range
- Built-In Microwave
- Dishwasher
- Stainless Steel Appliances
- Kitchen Island
- Granite Countertops
Bedrooms and Bathrooms
- 3 Main Level Bedrooms
- 2 Full Bathrooms
- Bathtub with Shower
- Ceramic Tile in Bathrooms
Laundry
- Laundry Room
- Laundry on main level
Outdoor Features
- Courtyard
- Covered Patio or Porch
- Rain Gutters
Utilities
- Vented Exhaust Fan
- 200+ Amp Service
- Electric Water Heater
Community Details
- Scenic Hills Subdivision
Listing and Financial Details
- Assessor Parcel Number 048M L 014.00
Map
Home Values in the Area
Average Home Value in this Area
Tax History
| Year | Tax Paid | Tax Assessment Tax Assessment Total Assessment is a certain percentage of the fair market value that is determined by local assessors to be the total taxable value of land and additions on the property. | Land | Improvement |
|---|---|---|---|---|
| 2024 | $763 | $31,025 | $3,250 | $27,775 |
| 2023 | $1,171 | $31,025 | $3,250 | $27,775 |
| 2022 | $1,143 | $31,025 | $3,250 | $27,775 |
| 2021 | $939 | $31,025 | $3,250 | $27,775 |
| 2020 | $604 | $25,500 | $3,250 | $22,250 |
| 2019 | $999 | $24,150 | $3,600 | $20,550 |
| 2018 | $999 | $24,150 | $3,600 | $20,550 |
| 2017 | $999 | $24,150 | $3,600 | $20,550 |
| 2016 | $1,004 | $24,150 | $3,600 | $20,550 |
| 2015 | $968 | $24,150 | $3,600 | $20,550 |
| 2014 | $968 | $24,150 | $3,600 | $20,550 |
Property History
| Date | Event | Price | Change | Sq Ft Price |
|---|---|---|---|---|
| 07/21/2025 07/21/25 | Price Changed | $289,000 | -3.3% | $156 / Sq Ft |
| 06/20/2025 06/20/25 | For Sale | $299,000 | -- | $161 / Sq Ft |
Purchase History
| Date | Type | Sale Price | Title Company |
|---|---|---|---|
| Warranty Deed | $105,000 | Dyer Land Title | |
| Quit Claim Deed | -- | Dyer Land Title | |
| Quit Claim Deed | -- | None Listed On Document | |
| Quit Claim Deed | -- | None Listed On Document | |
| Deed | -- | -- | |
| Deed | -- | -- | |
| Deed | -- | -- |
Mortgage History
| Date | Status | Loan Amount | Loan Type |
|---|---|---|---|
| Open | $150,000 | New Conventional |
Similar Homes in Newbern, TN
Source: Central West Tennessee Association of REALTORS®
MLS Number: 2502853
APN: 048M-L-014.00
- 0 Roellen Newbern Rd
- 526 W Main St
- 908 Sugar Pine Cove
- 915 Williams St
- 322 Flora Cir
- 404 W Main St
- 309 N Grayson St
- 610 N Grayson St
- 1667 Lanes Ferry Rd
- 408 E Main St
- 1097 Taylor Ln
- 0 N Quincy St
- 404 E Johnson St
- 502 E Johnson St
- 521 E Main St
- 603 E Main St
- 908 Granite Dr
- 0 Biffle Rd
- 2119 Crowne Ridge Dr
- 783 Sharps Ferry Rd






