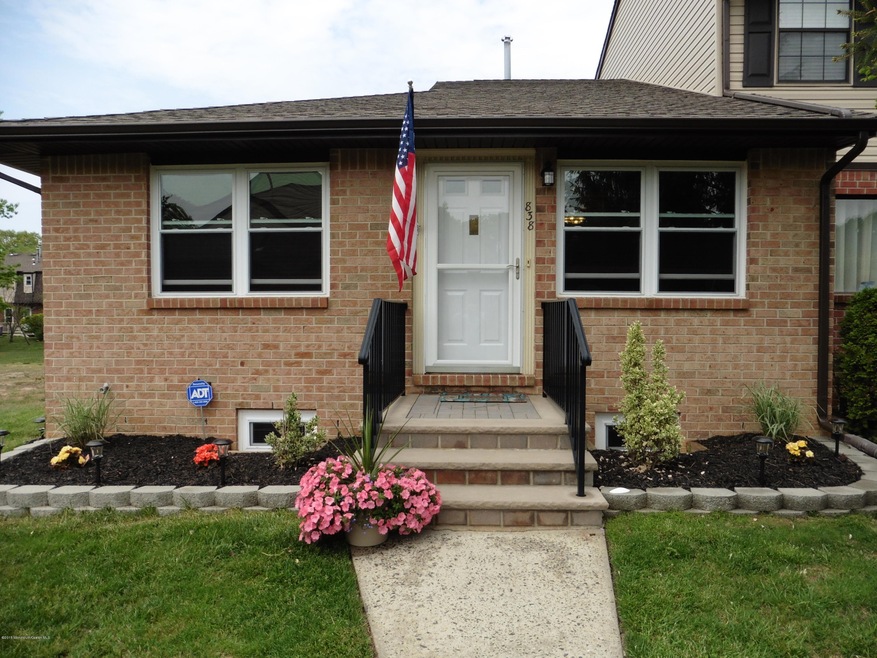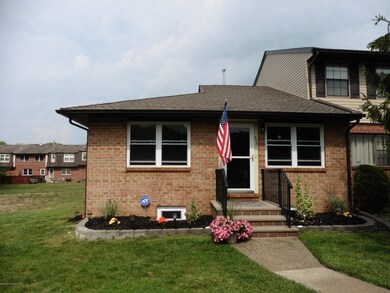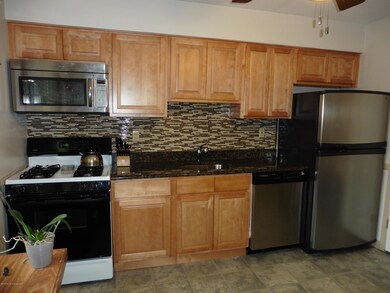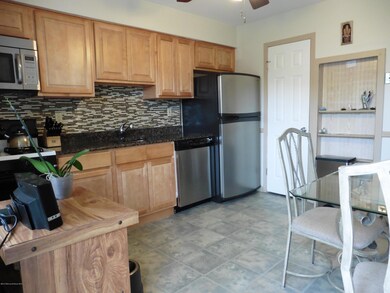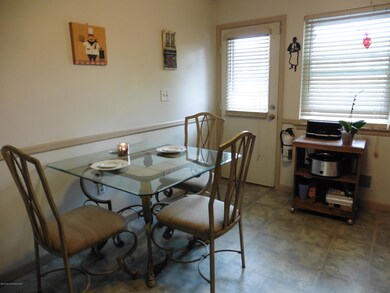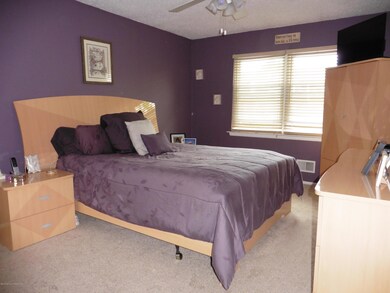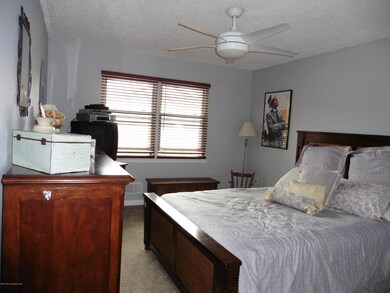
838 Shannon Ct Unit A Brick, NJ 08724
Brick Township NeighborhoodHighlights
- Basketball Court
- New Kitchen
- End Unit
- In Ground Pool
- Main Floor Primary Bedroom
- Community Basketball Court
About This Home
As of June 2021Beautiful MINT condition end unit ranch condo with finished basement including its very own 1/2 bath. BRAND NEW KITCHEN AND CARPETING THROUGHOUT! Large bedrooms, beautiful rear patio and landscaping, sellers have taken the time to make their home a showpiece.Located in one of Evergreen Woods nicest courts. You can walk to the pool and drive just a few minutes to the Parkway entrance. Just move right in and enjoy. This one is MINT!
Last Buyer's Agent
Lisa Ball
Gloria Nilson & Co. Real Estate
Property Details
Home Type
- Condominium
Est. Annual Taxes
- $3,953
Year Built
- Built in 1987
Lot Details
- End Unit
- Fenced
HOA Fees
- $153 Monthly HOA Fees
Home Design
- Brick Exterior Construction
- Shingle Roof
Interior Spaces
- 1,144 Sq Ft Home
- 2-Story Property
- Crown Molding
- Family Room Downstairs
- Living Room
- Den
- Wall to Wall Carpet
- Partially Finished Basement
- Basement Fills Entire Space Under The House
Kitchen
- New Kitchen
- Eat-In Kitchen
Bedrooms and Bathrooms
- 2 Bedrooms
- Primary Bedroom on Main
Parking
- Open Parking
- Assigned Parking
Pool
- In Ground Pool
- Outdoor Pool
Outdoor Features
- Basketball Court
- Patio
- Play Equipment
Schools
- Lanes Mill Elementary School
- Veterans Memorial Middle School
- Brick Memorial High School
Utilities
- Forced Air Heating and Cooling System
- Heating System Uses Natural Gas
- Natural Gas Water Heater
Listing and Financial Details
- Assessor Parcel Number 07-01429-02-00002-0000-C0838
Community Details
Overview
- Front Yard Maintenance
- Association fees include trash, common area, lawn maintenance, pool, rec facility, snow removal
- Evergreen Woods Subdivision
Amenities
- Common Area
- Recreation Room
Recreation
- Community Basketball Court
- Community Pool
- Recreational Area
- Snow Removal
Pet Policy
- Dogs and Cats Allowed
Security
- Resident Manager or Management On Site
Map
Similar Homes in the area
Home Values in the Area
Average Home Value in this Area
Property History
| Date | Event | Price | Change | Sq Ft Price |
|---|---|---|---|---|
| 06/29/2021 06/29/21 | Sold | $255,000 | +2.2% | $223 / Sq Ft |
| 05/06/2021 05/06/21 | Pending | -- | -- | -- |
| 04/29/2021 04/29/21 | For Sale | $249,500 | +41.0% | $218 / Sq Ft |
| 08/28/2015 08/28/15 | Sold | $177,000 | -- | $155 / Sq Ft |
Source: MOREMLS (Monmouth Ocean Regional REALTORS®)
MLS Number: 21521833
APN: 07 01429-0002-00002-0000-C0838
- 27 Laurel Crest Dr
- 734 Kevin Ct Unit 60B
- 13 Ivy Place
- 88 Pine Needle St
- 199 Briar Mills Dr
- 554 Labanna Ct
- 1228 Baylis Ct Unit 74G
- 25 Sutton Dr Unit 2401
- 16 Deborah Ln
- 9 Conifer St
- 430 Lonna Ct Unit 43G
- 1 A Newtons Corner Rd
- 22 Orchard Ct
- 27 Arlene Ct
- 64 Sunset Dr
- 535 Herborn Ave
- 49 Primrose Ln Unit 139
- 3 Primrose Ln
- 31 Cherry Ln
- 24 Little Leaf Ln
