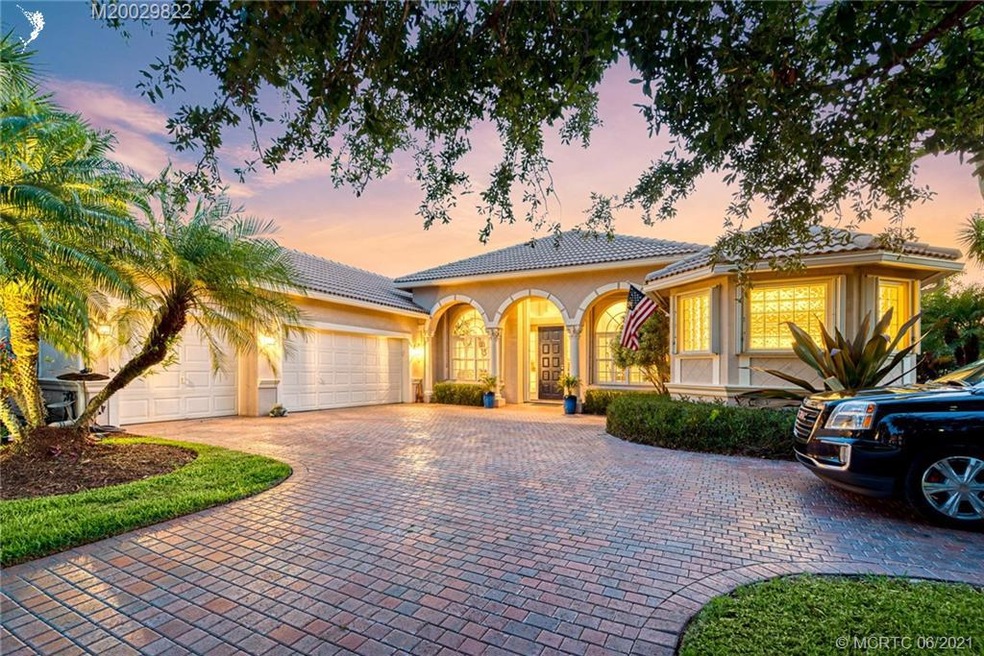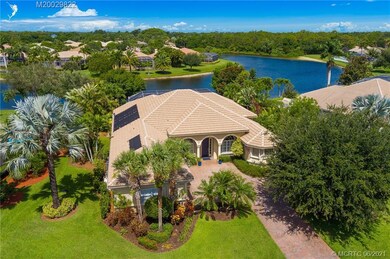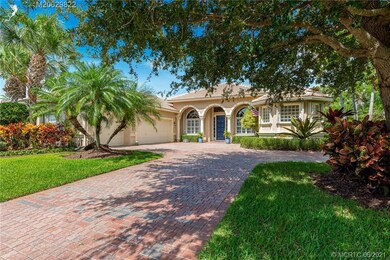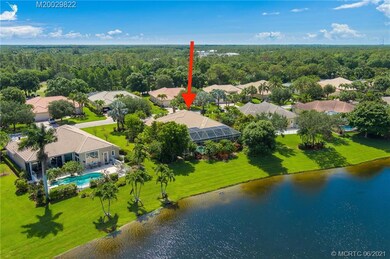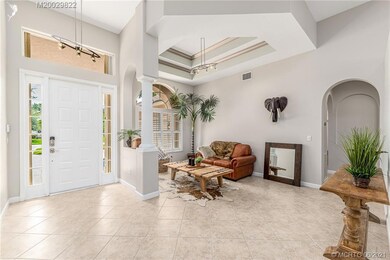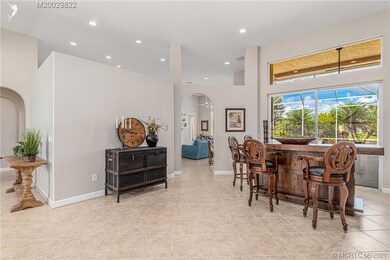
838 SW Blue Stem Way Stuart, FL 34997
South Stuart NeighborhoodHighlights
- Lake Front
- Golf Course Community
- Clubhouse
- South Fork High School Rated A-
- Cabana
- Cathedral Ceiling
About This Home
As of July 2021This gorgeous custom home located in the Estates of The Florida Club is truly a lakefront gem. Boasting a total of 3857sq ft, a spacious floor plan, high ceilings, large glass windows, and crown moldings, this spectacular home offers wonderful modern everyday living. Surrounded by tropical landscaping, a screened lanai along with a large pool/spa provide for amazing entertaining and stunning lake and sunset views. Other features include a gourmet white kitchen with new stainless appliances, a home office, large owner’s suite with walk-in closets, plantation shutters and high-end accordion shutters. Some of the mechanicals and upgrades include a whole-house generator, solar-assisted water heater, new gutters, ground lighting, pavers around pool sealed and an irrigation well. A three-car garage gives extra storage and parking for guests.
The Florida Club is a gated community with resort amenities. Centrally located to dining, shopping, and highways for easy commuting.
Last Agent to Sell the Property
Engel & Volkers Stuart License #3380773 Listed on: 06/12/2021

Home Details
Home Type
- Single Family
Est. Annual Taxes
- $7,099
Year Built
- Built in 2003
Lot Details
- Lake Front
- Sprinkler System
HOA Fees
- $257 Monthly HOA Fees
Property Views
- Lake
- Garden
- Pool
Home Design
- Barrel Roof Shape
- Tile Roof
- Concrete Roof
- Concrete Siding
- Block Exterior
Interior Spaces
- 2,842 Sq Ft Home
- 1-Story Property
- Cathedral Ceiling
- Plantation Shutters
- Bay Window
- Entrance Foyer
- Formal Dining Room
- Screened Porch
Kitchen
- Breakfast Area or Nook
- Eat-In Kitchen
- Breakfast Bar
- Built-In Oven
- Cooktop
- Microwave
- Dishwasher
- Disposal
Flooring
- Carpet
- Tile
Bedrooms and Bathrooms
- 4 Bedrooms
- Split Bedroom Floorplan
- Walk-In Closet
- 3 Full Bathrooms
- Dual Sinks
- Bathtub
- Separate Shower
Laundry
- Dryer
- Washer
- Laundry Tub
Home Security
- Hurricane or Storm Shutters
- Fire and Smoke Detector
Parking
- 3 Car Attached Garage
- Garage Door Opener
- Driveway
- 1 to 5 Parking Spaces
Pool
- Cabana
- Concrete Pool
- Solar Heated In Ground Pool
- Spa
- Outdoor Shower
Outdoor Features
- Patio
- Exterior Lighting
Schools
- David L. Anderson Middle School
- South Fork High School
Utilities
- Central Heating and Cooling System
- Underground Utilities
- Cable TV Available
Community Details
Overview
- Association fees include management, common areas, ground maintenance
Amenities
- Restaurant
- Clubhouse
Recreation
- Golf Course Community
- Tennis Courts
- Pickleball Courts
- Community Pool
- Trails
Ownership History
Purchase Details
Home Financials for this Owner
Home Financials are based on the most recent Mortgage that was taken out on this home.Purchase Details
Home Financials for this Owner
Home Financials are based on the most recent Mortgage that was taken out on this home.Purchase Details
Home Financials for this Owner
Home Financials are based on the most recent Mortgage that was taken out on this home.Purchase Details
Purchase Details
Similar Homes in Stuart, FL
Home Values in the Area
Average Home Value in this Area
Purchase History
| Date | Type | Sale Price | Title Company |
|---|---|---|---|
| Warranty Deed | $722,500 | Attorney | |
| Warranty Deed | $615,000 | Performance Title Inc | |
| Warranty Deed | $505,000 | Attorney | |
| Warranty Deed | $422,100 | Universal Land Title Inc | |
| Deed | $222,000 | -- |
Mortgage History
| Date | Status | Loan Amount | Loan Type |
|---|---|---|---|
| Open | $450,000 | New Conventional | |
| Previous Owner | $200,000 | New Conventional | |
| Previous Owner | $486,946 | VA |
Property History
| Date | Event | Price | Change | Sq Ft Price |
|---|---|---|---|---|
| 07/30/2021 07/30/21 | Sold | $722,500 | +3.4% | $254 / Sq Ft |
| 06/30/2021 06/30/21 | Pending | -- | -- | -- |
| 06/12/2021 06/12/21 | For Sale | $699,000 | +13.7% | $246 / Sq Ft |
| 03/03/2021 03/03/21 | Sold | $615,000 | +1.7% | $216 / Sq Ft |
| 02/01/2021 02/01/21 | Pending | -- | -- | -- |
| 01/08/2021 01/08/21 | For Sale | $605,000 | +19.8% | $213 / Sq Ft |
| 10/25/2019 10/25/19 | Sold | $505,000 | -2.7% | $178 / Sq Ft |
| 09/25/2019 09/25/19 | Pending | -- | -- | -- |
| 08/24/2019 08/24/19 | For Sale | $519,000 | -- | $183 / Sq Ft |
Tax History Compared to Growth
Tax History
| Year | Tax Paid | Tax Assessment Tax Assessment Total Assessment is a certain percentage of the fair market value that is determined by local assessors to be the total taxable value of land and additions on the property. | Land | Improvement |
|---|---|---|---|---|
| 2025 | $11,447 | $705,740 | $255,000 | $450,740 |
| 2024 | $11,972 | $711,590 | $711,590 | $456,590 |
| 2023 | $11,972 | $675,862 | $0 | $0 |
| 2022 | $10,628 | $614,420 | $225,000 | $389,420 |
| 2021 | $7,219 | $435,523 | $0 | $0 |
| 2020 | $7,099 | $429,510 | $145,000 | $284,510 |
| 2019 | $6,187 | $374,248 | $0 | $0 |
| 2018 | $6,035 | $367,270 | $0 | $0 |
| 2017 | $5,373 | $359,716 | $0 | $0 |
| 2016 | $5,615 | $352,316 | $0 | $0 |
| 2015 | -- | $349,867 | $0 | $0 |
| 2014 | -- | $347,090 | $115,000 | $232,090 |
Agents Affiliated with this Home
-
Donna Paletta

Seller's Agent in 2021
Donna Paletta
Keller Williams Realty Of The Treasure Coast
(772) 419-0400
9 in this area
111 Total Sales
-
Shelly Hammer

Seller's Agent in 2021
Shelly Hammer
Engel & Volkers Stuart
(404) 630-1680
4 in this area
91 Total Sales
-
Jeene Brown

Buyer's Agent in 2021
Jeene Brown
RE/MAX
(772) 215-1952
5 in this area
39 Total Sales
-
Drew Ciraldo

Seller's Agent in 2019
Drew Ciraldo
William Raveis Real Estate
(772) 233-9657
71 Total Sales
-
Dayna Woods

Seller Co-Listing Agent in 2019
Dayna Woods
William Raveis Real Estate
(772) 678-9393
69 Total Sales
Map
Source: Martin County REALTORS® of the Treasure Coast
MLS Number: M20029822
APN: 08-39-41-004-000-00340-0
- 918 SW Blue Stem Way
- 819 SW Bromelia Terrace
- 8616 SW Cruden Bay Ct
- 8580 SW Cruden Bay Ct
- 715 SW Balmoral Trace
- 1293 SW Heather Terrace
- 858 SW Balmoral Trace
- 1245 SW Kanner Hwy
- 889 SW Balmoral Trace
- 8730 SW Kanner Oaks Dr
- 8313 SW Marin Dr
- 8740 SW Kanner Oaks Dr
- 8750 SW Kanner Oaks Dr
- 997 SW Balmoral Trace
- 8811 Kanner Oaks Dr
- 8770 SW Kanner Oaks Dr
- 8820 SW Kanner Oaks Dr
- 1345 SW Eagleglen Place
- 8890 Kanner Oaks Dr
- Delray Plan at Twin Oaks
