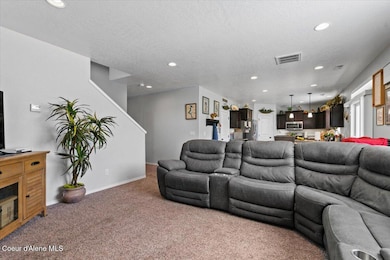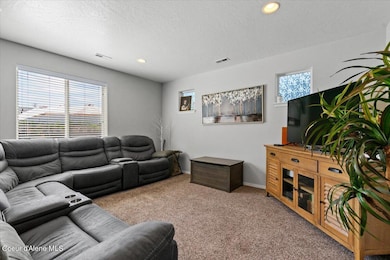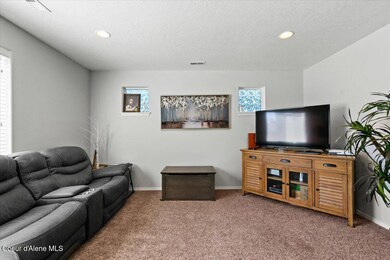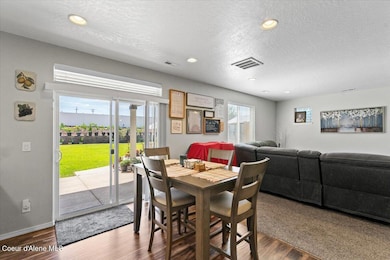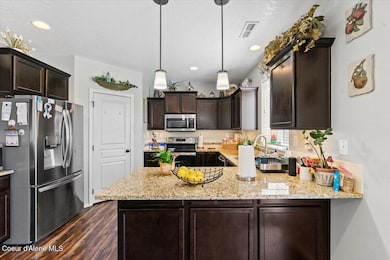838 W Jenicek Loop Post Falls, ID 83854
North Prairie NeighborhoodEstimated payment $3,905/month
Highlights
- Greenhouse
- Territorial View
- No HOA
- Covered RV Parking
- Lawn
- Covered Patio or Porch
About This Home
Seller offering up to $6,000 in closing cost concessions! This lifestyle property has it all the space, comfort, and a shop built for all your toys. Featuring 5 bedrooms and 2.5 baths, this move-in ready home offers an open-concept design filled with natural light, perfect for both entertaining and everyday living. The main floor includes a flexible bedroom or office, while upstairs boasts a primary suite with soaking tub, walk-in closet, plus three more bedrooms and a convenient utility room.
Outdoors, enjoy a private yard and patio ideal for gatherings or relaxing evenings. The showpiece is the 30x40 shop ready for 220 AMP and RV sized door that is perfect for cars, boats, RVs, or hobbies - complete with gated access for RV/boat parking.
All this in a prime location near freeways, shopping, river, and parks. Washer, dryer, and refrigerator negotiable.
Listing Agent
Kim Stearns
Redfin License #SP42375 Listed on: 07/14/2025
Home Details
Home Type
- Single Family
Est. Annual Taxes
- $2,461
Year Built
- Built in 2018
Lot Details
- 0.36 Acre Lot
- Open Space
- Southern Exposure
- Landscaped
- Level Lot
- Open Lot
- Backyard Sprinklers
- Lawn
- Garden
Property Views
- Territorial
- Neighborhood
Home Design
- Slab Foundation
- Frame Construction
- Shingle Roof
- Composition Roof
- Lap Siding
Interior Spaces
- 2,221 Sq Ft Home
- Multi-Level Property
- Electric Dryer
Kitchen
- Electric Oven or Range
- Microwave
- Dishwasher
Flooring
- Carpet
- Laminate
- Tile
- Vinyl
Bedrooms and Bathrooms
- 5 Bedrooms | 1 Main Level Bedroom
- 3 Bathrooms
- Soaking Tub
Parking
- Attached Garage
- Covered RV Parking
Outdoor Features
- Covered Patio or Porch
- Exterior Lighting
- Greenhouse
Utilities
- Central Air
- Heating System Uses Natural Gas
- Furnace
- Gas Available
- Electric Water Heater
- High Speed Internet
- Cable TV Available
Community Details
- No Home Owners Association
- Country Meadows Subdivision
Listing and Financial Details
- Assessor Parcel Number PL1540010060
Map
Home Values in the Area
Average Home Value in this Area
Tax History
| Year | Tax Paid | Tax Assessment Tax Assessment Total Assessment is a certain percentage of the fair market value that is determined by local assessors to be the total taxable value of land and additions on the property. | Land | Improvement |
|---|---|---|---|---|
| 2024 | $2,462 | $571,830 | $200,000 | $371,830 |
| 2023 | $2,462 | $609,013 | $200,000 | $409,013 |
| 2022 | $3,405 | $556,693 | $187,500 | $369,193 |
| 2021 | $2,524 | $374,010 | $125,000 | $249,010 |
| 2020 | $2,824 | $347,770 | $115,000 | $232,770 |
| 2019 | $2,513 | $298,230 | $80,000 | $218,230 |
| 2018 | $1,079 | $278,390 | $80,000 | $198,390 |
| 2017 | $0 | $0 | $0 | $0 |
Property History
| Date | Event | Price | List to Sale | Price per Sq Ft |
|---|---|---|---|---|
| 09/06/2025 09/06/25 | Pending | -- | -- | -- |
| 08/24/2025 08/24/25 | Price Changed | $698,000 | -0.1% | $314 / Sq Ft |
| 08/06/2025 08/06/25 | Price Changed | $699,000 | -2.2% | $315 / Sq Ft |
| 07/25/2025 07/25/25 | Price Changed | $715,000 | -2.1% | $322 / Sq Ft |
| 07/14/2025 07/14/25 | For Sale | $730,000 | -- | $329 / Sq Ft |
Purchase History
| Date | Type | Sale Price | Title Company |
|---|---|---|---|
| Warranty Deed | -- | Nextitle North Idaho | |
| Warranty Deed | -- | Nextitle North Idaho | |
| Interfamily Deed Transfer | -- | None Available | |
| Warranty Deed | -- | Pioneer Title Co |
Mortgage History
| Date | Status | Loan Amount | Loan Type |
|---|---|---|---|
| Open | $508,000 | New Conventional | |
| Previous Owner | $318,250 | New Conventional | |
| Previous Owner | $280,830 | FHA |
Source: Coeur d'Alene Multiple Listing Service
MLS Number: 25-7313
APN: PL1540010060
- 1248 W Staples Rd
- 2431 N Rawhide Ridge Rd
- 2875 N Rawhide Ridge Rd
- 3292 N Fireball Ct
- 1634 W Polo Green Ave
- 2212 N Columbine Ct
- 3160 Treaty Rock Blvd
- 2229 N Sockeye Dr
- 926 W Cordgrass Ave
- 1500 W Watercress Ave
- 1215 W Fair Ln
- 968 W Cordgrass Ave
- 993 W Cordgrass Ave
- 1021 W Cordgrass Ave
- 2108 N Columbine Ct
- 528 W Ashworth Ln
- 3834 N Mashie St
- 1110 W Cordgrass Ave
- 4320 N Arrowleaf Loop
- 1981 W Twinkling Star Rd


