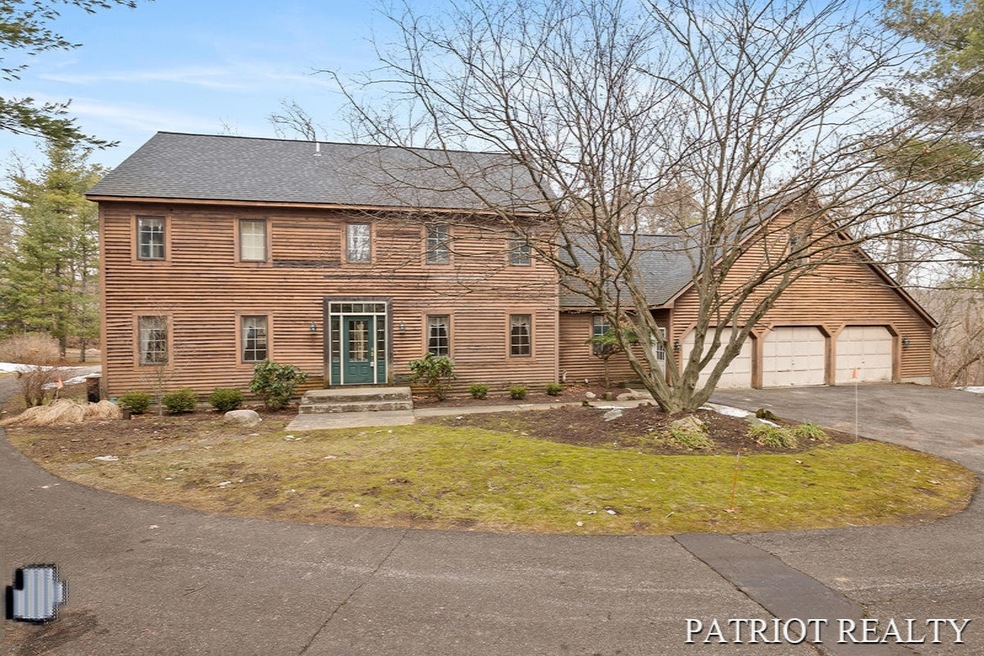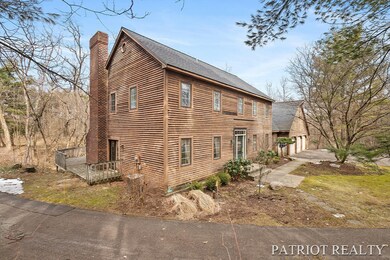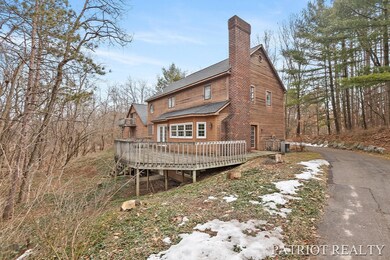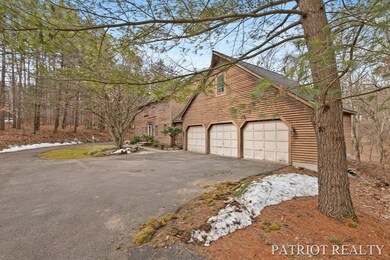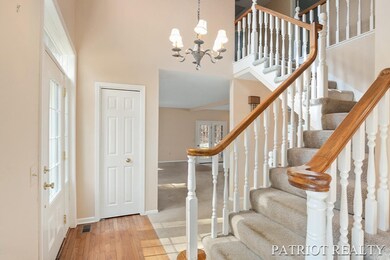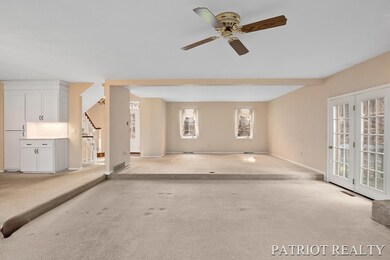
8380 Conservation St NE Ada, MI 49301
Forest Hills NeighborhoodHighlights
- 2.14 Acre Lot
- Deck
- Family Room with Fireplace
- Knapp Forest Elementary School Rated A
- Wood Burning Stove
- Wooded Lot
About This Home
As of January 2024Forest Hills Eastern/Ada Twp. 5 or 6 bedroom, 3.5-bath 3,800+ sq. ft. home with 3-stall garage on 2+ wooded acres across the street from Seidman Park and the township trail system and minutes to the Village of Ada. Priced below recent appraisal, this one-owner home offers an opportunity to add value by making the improvements needed to take this home to the next level. Main floor features large great room with stone fireplace that opens to a recently-remodeled kitchen with white cabinets, quartz counters, and eating area. Dining room, office/bedroom, half bath, laundry complete the main floor. Up are 4 bedrooms and 2 full baths including spacious master suite with private bath and sitting room. Walkout level includes large family room with fireplace plus bedroom, bath and ample storage. This represents a wonderful opportunity to acquire a spacious home in a beautiful location and an award-winning school district. The convenient access to Seidman Park and the Ada Township trail system is a huge bonus, providing many recreational opportunities. Please understand that the house needs siding repairs (or replacement) as well as windows, paint, and flooring plus bathroom updates and is priced accordingly. Kitchen was redone about 4 years ago; roof was replaced 7 years ago. Homes in the surrounding area are valued much higher; any investment in this home can pay good dividends! Seller directs offers to be held until 10 a.m. on March 22. No offers will be presented until the deadline.
Last Agent to Sell the Property
Patriot Realty License #6506039029 Listed on: 03/18/2021
Home Details
Home Type
- Single Family
Est. Annual Taxes
- $4,603
Year Built
- Built in 1987
Lot Details
- 2.14 Acre Lot
- Lot Dimensions are 265x365
- Shrub
- Level Lot
- Wooded Lot
- Property is zoned RR, RR
HOA Fees
- $29 Monthly HOA Fees
Parking
- 3 Car Attached Garage
- Garage Door Opener
Home Design
- Traditional Architecture
- Composition Roof
- Wood Siding
Interior Spaces
- 3,889 Sq Ft Home
- 2-Story Property
- Ceiling Fan
- Wood Burning Stove
- Wood Burning Fireplace
- Window Screens
- Family Room with Fireplace
- 2 Fireplaces
- Living Room with Fireplace
- Wood Flooring
- Attic Fan
Kitchen
- Eat-In Kitchen
- Oven
- Stove
- Microwave
- Freezer
- Dishwasher
- Disposal
Bedrooms and Bathrooms
- 6 Bedrooms | 1 Main Level Bedroom
- Whirlpool Bathtub
Laundry
- Laundry on main level
- Dryer
- Washer
Basement
- Walk-Out Basement
- Basement Fills Entire Space Under The House
Utilities
- Humidifier
- Forced Air Heating and Cooling System
- Heating System Uses Natural Gas
- Well
- Water Softener is Owned
- Septic System
- Satellite Dish
Additional Features
- Deck
- Mineral Rights Excluded
Community Details
- Association fees include snow removal
Ownership History
Purchase Details
Home Financials for this Owner
Home Financials are based on the most recent Mortgage that was taken out on this home.Purchase Details
Home Financials for this Owner
Home Financials are based on the most recent Mortgage that was taken out on this home.Purchase Details
Purchase Details
Purchase Details
Similar Homes in the area
Home Values in the Area
Average Home Value in this Area
Purchase History
| Date | Type | Sale Price | Title Company |
|---|---|---|---|
| Warranty Deed | $860,000 | Sun Title Agency Of Michigan | |
| Warranty Deed | $824,500 | Sun Title | |
| Warranty Deed | $421,950 | Athena Title Agenncy Llc | |
| Interfamily Deed Transfer | -- | None Available | |
| Interfamily Deed Transfer | -- | None Available | |
| Warranty Deed | $236,600 | -- |
Mortgage History
| Date | Status | Loan Amount | Loan Type |
|---|---|---|---|
| Open | $688,000 | New Conventional | |
| Previous Owner | $483,000 | New Conventional | |
| Previous Owner | $94,000 | Unknown | |
| Previous Owner | $100,000 | Unknown |
Property History
| Date | Event | Price | Change | Sq Ft Price |
|---|---|---|---|---|
| 01/30/2025 01/30/25 | Off Market | $824,500 | -- | -- |
| 01/30/2025 01/30/25 | Off Market | $421,950 | -- | -- |
| 01/05/2024 01/05/24 | Sold | $860,000 | -3.9% | $221 / Sq Ft |
| 12/01/2023 12/01/23 | Pending | -- | -- | -- |
| 11/15/2023 11/15/23 | Price Changed | $895,000 | -2.7% | $230 / Sq Ft |
| 09/11/2023 09/11/23 | Price Changed | $919,999 | -0.6% | $237 / Sq Ft |
| 08/29/2023 08/29/23 | Price Changed | $925,999 | -0.4% | $238 / Sq Ft |
| 08/04/2023 08/04/23 | Price Changed | $930,000 | -1.6% | $239 / Sq Ft |
| 07/20/2023 07/20/23 | Price Changed | $945,000 | -0.5% | $243 / Sq Ft |
| 06/19/2023 06/19/23 | For Sale | $950,000 | +11.8% | $244 / Sq Ft |
| 01/19/2023 01/19/23 | For Sale | $850,000 | +3.1% | $219 / Sq Ft |
| 11/30/2022 11/30/22 | Sold | $824,500 | +95.4% | $212 / Sq Ft |
| 04/21/2021 04/21/21 | Sold | $421,950 | +17.2% | $108 / Sq Ft |
| 03/22/2021 03/22/21 | Pending | -- | -- | -- |
| 03/18/2021 03/18/21 | For Sale | $360,000 | -- | $93 / Sq Ft |
Tax History Compared to Growth
Tax History
| Year | Tax Paid | Tax Assessment Tax Assessment Total Assessment is a certain percentage of the fair market value that is determined by local assessors to be the total taxable value of land and additions on the property. | Land | Improvement |
|---|---|---|---|---|
| 2024 | $6,424 | $386,300 | $0 | $0 |
| 2023 | $10,144 | $295,300 | $0 | $0 |
| 2022 | $9,944 | $200,500 | $0 | $0 |
| 2021 | $4,716 | $210,700 | $0 | $0 |
| 2020 | $3,133 | $204,300 | $0 | $0 |
| 2019 | $4,278 | $190,400 | $0 | $0 |
| 2018 | $4,450 | $169,800 | $0 | $0 |
| 2017 | $4,436 | $157,200 | $0 | $0 |
| 2016 | $4,278 | $151,400 | $0 | $0 |
| 2015 | -- | $151,400 | $0 | $0 |
| 2013 | -- | $131,800 | $0 | $0 |
Agents Affiliated with this Home
-
Jeremiah Gruchow

Seller's Agent in 2024
Jeremiah Gruchow
RE/MAX Michigan
(616) 885-6180
28 in this area
55 Total Sales
-
Abby Braddock
A
Seller's Agent in 2023
Abby Braddock
Revive Realty
(616) 540-0613
1 in this area
4 Total Sales
-
Jeannine Lemmon

Seller's Agent in 2021
Jeannine Lemmon
Patriot Realty
(616) 450-7711
19 in this area
262 Total Sales
-
Ronald Lemmon

Seller Co-Listing Agent in 2021
Ronald Lemmon
Patriot Realty
(616) 293-0102
12 in this area
227 Total Sales
-
Michael Valentino
M
Buyer's Agent in 2021
Michael Valentino
Keller Williams GR East
(616) 272-8174
5 in this area
17 Total Sales
Map
Source: Southwestern Michigan Association of REALTORS®
MLS Number: 21008334
APN: 41-15-23-326-013
- 742 Honey Creek
- 326 Greentree Ln NE
- 777 Mccabe Ave NE
- 7336 Leonard St NE
- 930 Mccabe Ave NE
- 8420 Bailey Dr SE
- 9200 Bailey Dr NE
- 8965 Vergennes St SE
- 1570 Cramton Ave NE
- 8134 Vergennes St SE
- 8560 Vergennes St SE
- 8945 Vergennes St SE
- 7534 Watermill Dr Unit 41
- 7538 Watermill Dr Unit 42
- 736 Oxbow Ln Unit 36
- 737 Oxbow Ln SE Unit 13
- 731 Oxbow Ln SE Unit 16
- 1100 Skyevale NE Unit 19
- 733 Oxbow Ln SE Unit 15
- 735 Oxbow Ln SE Unit 14
