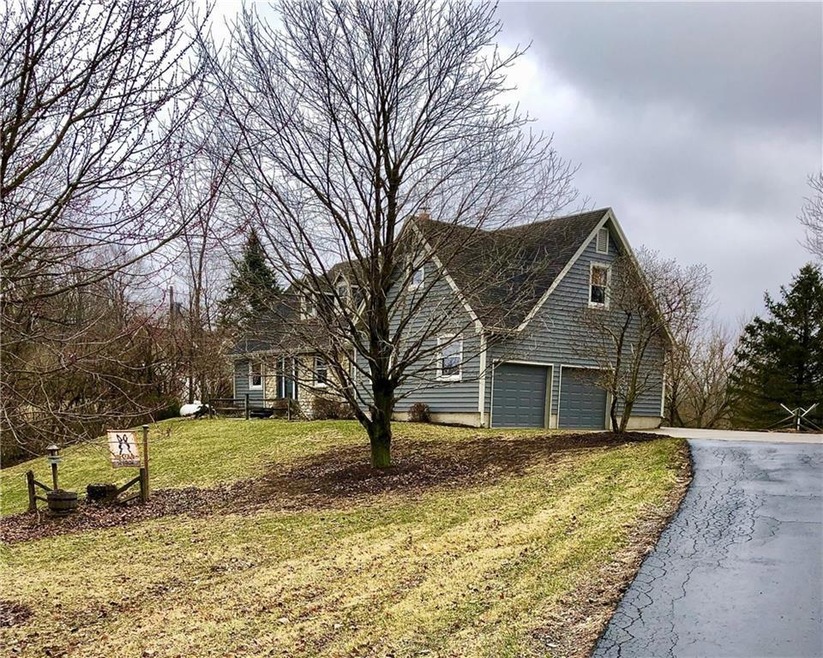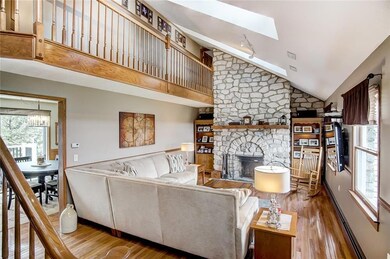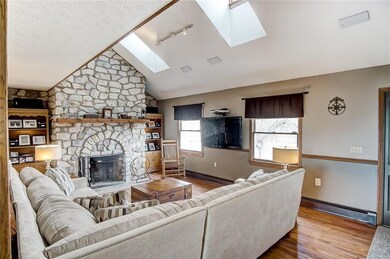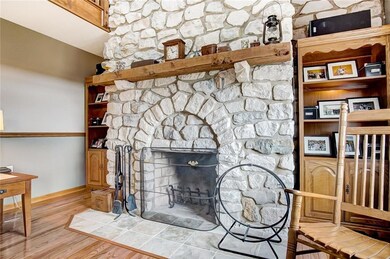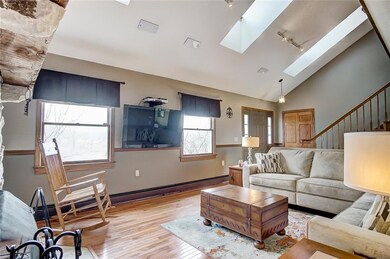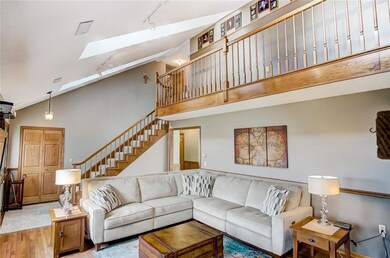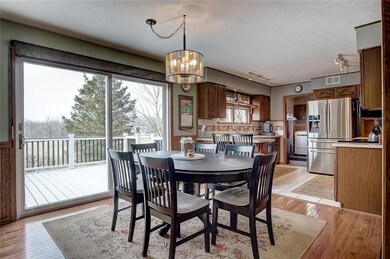
$394,500
- 3 Beds
- 3 Baths
- 1,732 Sq Ft
- 20 Snider Rd
- New Carlisle, OH
Enjoy the peace of country living in this spacious 3-bedroom, 3-bath brick home nestled on a scenic 1.4-acre treed lot. The inviting living room features a cozy brick fireplace and neutral carpeting, while hardwood floors flow through the kitchen, dining room, and foyer. The updated kitchen offers beautiful oak shaker pegged cabinets, tile countertops, and a warm, functional layout.The full
Tina Pearson Choice Properties Real Estate
