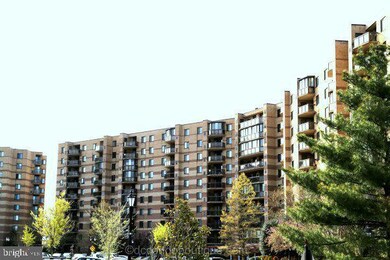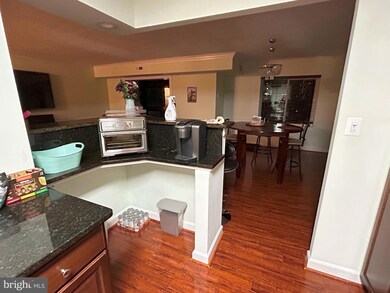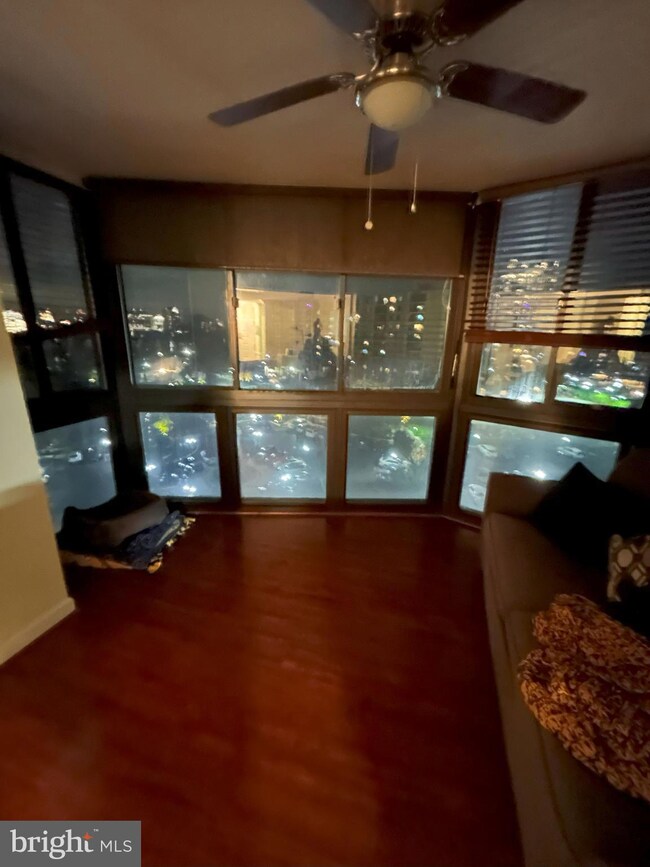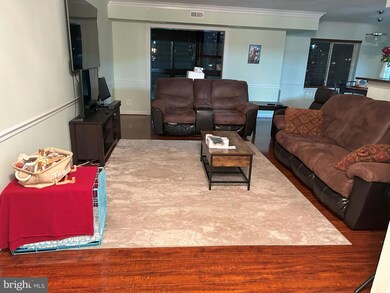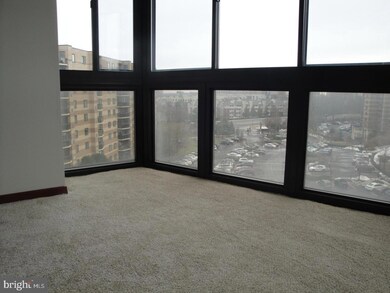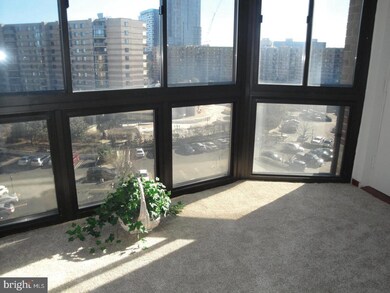The Rotonda 8380 Greensboro Dr Unit 807 McLean, VA 22102
Tysons Corner NeighborhoodHighlights
- Fitness Center
- 24-Hour Security
- Gourmet Kitchen
- Spring Hill Elementary School Rated A
- Transportation Service
- Panoramic View
About This Home
Gorgeous and gated 2 bedroom 2 bathroom condo in the Rotonda Community! 8th floor! Stunning South facing views. One garage parking space included. Massive 2106 square feet condo with open kitchen with granite counters, stainless steel appliances, breakfast bar, extra cabinetry, beautiful overhead lights, and separate dining room for all your entertaining. Huge sunroom with beautiful panoramic views. Engineered wood floors throughout. Primary bedroom with private bathroom and closet built-ins. Spectacular community amenities; indoor pool, saunas, hot tub, outdoor pool, tennis courts, basketball courts, soccer courts, walking trails, ponds, gazebos, electric charging stations, 24 hour gym, game room, mini-mart, cleaners, playground, library, grilling areas, library, picnic areas, dog park, shopping buses, school bus pick-up inside community, community center with included wi-fi. Absolutely everything included.
Condo Details
Home Type
- Condominium
Est. Annual Taxes
- $5,941
Year Built
- Built in 1980
Lot Details
- South Facing Home
- Property is Fully Fenced
- Extensive Hardscape
- Property is in very good condition
HOA Fees
- $795 Monthly HOA Fees
Parking
- 1 Car Attached Garage
- Electric Vehicle Home Charger
- Side Facing Garage
- Parking Lot
- Unassigned Parking
Property Views
- Panoramic
- Scenic Vista
Home Design
- Contemporary Architecture
- Brick Exterior Construction
Interior Spaces
- 1,444 Sq Ft Home
- Property has 1 Level
- Chair Railings
- Ceiling Fan
- Double Pane Windows
- Vinyl Clad Windows
- Window Screens
- Entrance Foyer
- Living Room
- Formal Dining Room
- Sun or Florida Room
Kitchen
- Gourmet Kitchen
- Stove
- Ice Maker
- Dishwasher
- Stainless Steel Appliances
- Disposal
Flooring
- Wood
- Carpet
- Ceramic Tile
Bedrooms and Bathrooms
- 2 Main Level Bedrooms
- En-Suite Primary Bedroom
- En-Suite Bathroom
- Walk-In Closet
- 2 Full Bathrooms
Laundry
- Laundry in unit
- Dryer
- Washer
Home Security
- Security Gate
- Exterior Cameras
Accessible Home Design
- Accessible Elevator Installed
- Grab Bars
Outdoor Features
- Sport Court
- Water Fountains
- Outdoor Storage
- Playground
Schools
- Spring Hill Elementary School
- Longfellow Middle School
- Mclean High School
Utilities
- Forced Air Heating and Cooling System
- Vented Exhaust Fan
- Natural Gas Water Heater
- Cable TV Available
Listing and Financial Details
- Residential Lease
- Security Deposit $3,200
- Tenant pays for electricity, insurance, light bulbs/filters/fuses/alarm care
- Rent includes common area maintenance, community center, gas, grounds maintenance, hoa/condo fee, lawn service, parking, pool maintenance, recreation facility, sewer, snow removal, trash removal, water
- No Smoking Allowed
- 12-Month Min and 24-Month Max Lease Term
- Available 6/1/25
- Assessor Parcel Number 0293 17050807
Community Details
Overview
- $600 Capital Contribution Fee
- Association fees include gas, security gate, sewer, water, exterior building maintenance, parking fee, recreation facility, road maintenance, snow removal
- $600 Other One-Time Fees
- High-Rise Condominium
- Rotonda Condos
- Rotonda Subdivision, G + Sunroom Floorplan
- Rotonda Community
Amenities
- Transportation Service
- Picnic Area
- Common Area
- Community Center
- Meeting Room
- Party Room
- Community Library
- Laundry Facilities
- 3 Elevators
- Convenience Store
- Community Storage Space
Recreation
- Soccer Field
- Community Basketball Court
- Volleyball Courts
- Community Playground
- Putting Green
Pet Policy
- Pets allowed on a case-by-case basis
- Pet Deposit $500
- $50 Monthly Pet Rent
Security
- 24-Hour Security
- Gated Community
- Fire and Smoke Detector
Map
About The Rotonda
Source: Bright MLS
MLS Number: VAFX2239712
APN: 0293-17050807
- 8380 Greensboro Dr Unit 1008
- 8380 Greensboro Dr Unit 210
- 8370 Greensboro Dr Unit 508
- 8370 Greensboro Dr Unit 702
- 8370 Greensboro Dr Unit 525
- 8370 Greensboro Dr Unit 1001
- 8370 Greensboro Dr Unit 203
- 8370 Greensboro Dr Unit 414
- 8350 Greensboro Dr Unit 709
- 8360 Greensboro Dr Unit 212
- 8360 Greensboro Dr Unit 802
- 8340 Greensboro Dr Unit 401
- 8340 Greensboro Dr Unit 907
- 8340 Greensboro Dr Unit 902
- 8340 Greensboro Dr Unit 112
- 8340 Greensboro Dr Unit 1010
- 1525 Lincoln Way Unit 301
- 1525 Lincoln Way Unit 203
- 1533 Lincoln Way Unit 303A
- 1524 Lincoln Way Unit 409

