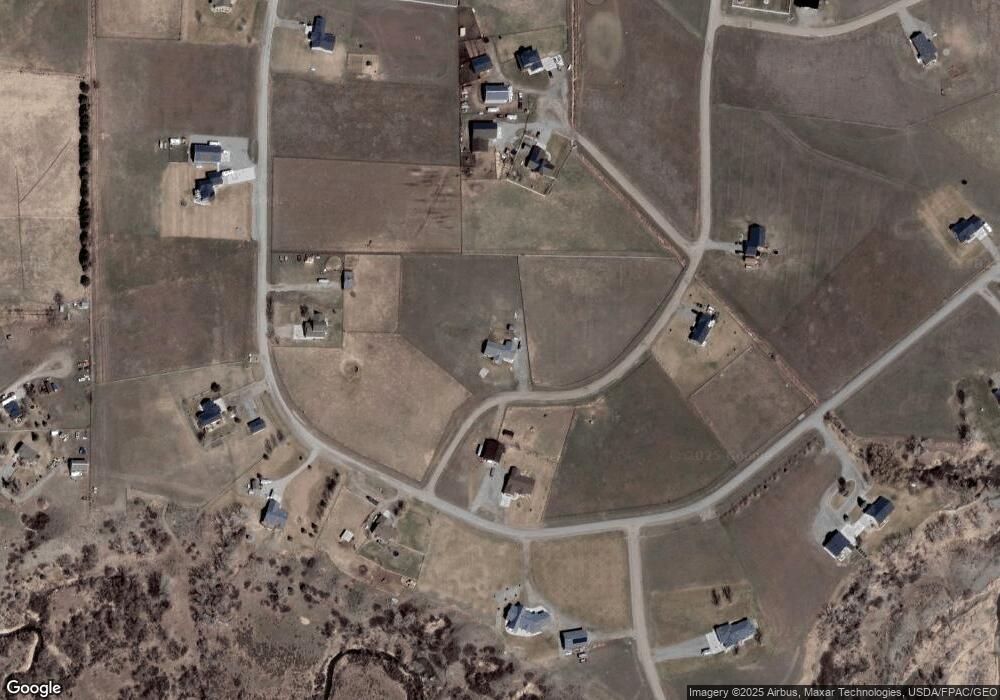8380 River Run Ln Shepherd, MT 59079
Estimated Value: $506,901 - $543,000
3
Beds
3
Baths
1,990
Sq Ft
$262/Sq Ft
Est. Value
About This Home
This home is located at 8380 River Run Ln, Shepherd, MT 59079 and is currently estimated at $521,975, approximately $262 per square foot. 8380 River Run Ln is a home with nearby schools including Shepherd Elementary School, Shepherd Middle School, and Shepherd High School.
Ownership History
Date
Name
Owned For
Owner Type
Purchase Details
Closed on
Feb 14, 2019
Sold by
Eagle Bend Of The Yellowstone Llc
Bought by
Bloedel Bob
Current Estimated Value
Home Financials for this Owner
Home Financials are based on the most recent Mortgage that was taken out on this home.
Original Mortgage
$100,000
Interest Rate
2.7%
Mortgage Type
New Conventional
Purchase Details
Closed on
Mar 12, 2013
Sold by
Yellowstone County Treasurer
Bought by
Investment Properties Finance Group Llc
Create a Home Valuation Report for This Property
The Home Valuation Report is an in-depth analysis detailing your home's value as well as a comparison with similar homes in the area
Home Values in the Area
Average Home Value in this Area
Purchase History
| Date | Buyer | Sale Price | Title Company |
|---|---|---|---|
| Bloedel Bob | -- | None Listed On Document | |
| Investment Properties Finance Group Llc | $147 | None Available |
Source: Public Records
Mortgage History
| Date | Status | Borrower | Loan Amount |
|---|---|---|---|
| Previous Owner | Bloedel Bob | $100,000 |
Source: Public Records
Tax History Compared to Growth
Tax History
| Year | Tax Paid | Tax Assessment Tax Assessment Total Assessment is a certain percentage of the fair market value that is determined by local assessors to be the total taxable value of land and additions on the property. | Land | Improvement |
|---|---|---|---|---|
| 2025 | $1,421 | $487,900 | $60,226 | $427,674 |
| 2024 | $1,421 | $392,700 | $48,065 | $344,635 |
| 2023 | $2,443 | $392,700 | $48,065 | $344,635 |
| 2022 | $1,549 | $280,194 | $35,334 | $244,860 |
| 2021 | $2,068 | $280,194 | $0 | $0 |
| 2020 | $868 | $63,321 | $0 | $0 |
| 2019 | $505 | $33,791 | $0 | $0 |
| 2018 | $486 | $35,944 | $0 | $0 |
| 2017 | $430 | $35,944 | $0 | $0 |
| 2016 | $306 | $30,070 | $0 | $0 |
| 2015 | $304 | $30,070 | $0 | $0 |
| 2014 | $282 | $16,761 | $0 | $0 |
Source: Public Records
Map
Nearby Homes
- 6835 Eagle Bend Blvd
- 7500 Eagle Bend Blvd
- 6732 Pinto Dr
- 8700 Fox Run
- 5652 Bengston Rd
- 8020 Wade St
- 9705 Shepherd Rd
- 5358 Yeoman Rd
- 7133 Mustang Rd
- 10550 Reno Ln
- 10052 Floating Island Way
- 4935 Lewies Way
- 5840,5850,5904 Lunder Ln
- 2573 Road 8
- 0 Great Northern Unit 354449
- 2573 N 8th Rd
- 2285 N 9th Rd
- 4820 Maribrooke Rd
- 119 Peritse Ave
- 1225 Homestead Dr
- 8380 River Run Ln
- 7300 River Run Ln
- 8400 River Run Ln
- 7195 Eagle Bend Blvd
- 7200 Sharptail Cir
- 7200 Sharptail Cir
- 6975 Eagle Bend Blvd
- 6935 Eagle Bend Blvd
- TBD Eagle Bend Blvd
- 8425 River Run Ln
- 4455 River Run Ln
- 8445 River Run Ln
- 7100 Eagle Bend Blvd
- 7100 Sharptail Cir
- 8455 River Run Ln
- 8451 River Run Ln
- TBD River Run Ln
- 7185 Sharptail Cir
- 8250 Pelican Cove
- 7000 Eagle Bend Blvd
