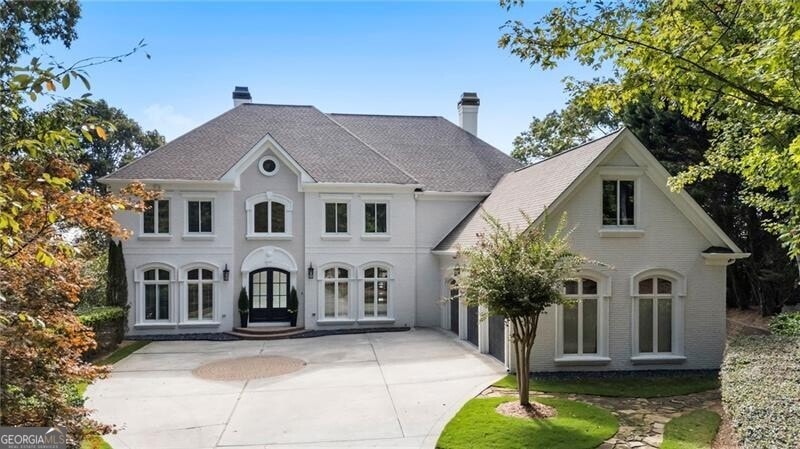***$50,000 buyer incentive with a closing date by 5/15/25.*** Rare 3.5+ acres of Chattahoochee River frontage!! Offering 130ft of River frontage with spectacular year-round horizon views. Prominently positioned at the pinnacle of Sentinel on the River with extreme privacy. Discover the epitome of luxury living in this stunning 6-bedroom, 6.5-bathroom masterpiece. This exquisite 4-sided brick home offers nearly 10,000 square feet of meticulously designed living space, perfect for those seeking both privacy and opulence. The long private drive leads to courtyard parking for guests. Step inside to be greeted by a grand main foyer with soaring ceilings, detailed moldings, and picture glass windows to enjoy the amazing panoramic 180 degree views. The foyer is flanked by an office with built-in window seats. The banquet-size dining room offers rich trim and a beautiful chandelier. Straight ahead is the fireside family room with French doors that lead to the observation deck for enjoying breathtaking sunsets. The gourmet kitchen is a chef's dream, featuring a professional-grade AGA electric range with a convection cooktop and a spacious seating area that seamlessly flows to the two outdoor decks, ideal for entertaining guests or enjoying al fresco dining. The main level also offers a keeping room off the kitchen with automatic shades, a fireplace, and built-ins. There is a powder room, one of two laundry rooms, and a guest ensuite that finishes off the main level. The upper level boasts the primary bedroom, a true retreat, featuring a cozy seating area, a library (great for a second office), and a fully renovated spa-like bathroom complete with an air-soaking tub, double vanities, a seamless glass shower, and a warm fireplace. There are two oversized closets with an adjoining second laundry room. The second level offers three more generously sized en-suites, all with hardwood floors, closet systems, and clean-line baths. The lower daylight terrace level offers breathtaking views on the two covered patio areas, perfect for unwinding and soaking in the tranquil surroundings. Additionally, this level features an entertainer's paradise with a wet bar, a custom surround TV viewing space, an additional sitting area, an additional ensuite bedroom, and a full unfinished space for a workshop or theater/exercise room. The fenced, level backyard is great for play. The owner has installed a spectacular stone path to the river for easy access. This home boasts numerous upgrades, including new wood floors, 87 new Andersen windows, 5 new Pravia doors, new closet systems, light fixtures, custom window coverings, and much more. The 3-vehicle garage provides ample space and two charging stations. This incredible residence also features a recently replaced roof and is newly painted inside and out. Conveniently located near downtown Roswell, Alpharetta, and Avalon, this exceptional property offers the perfect blend of privacy, luxury, and convenience. Don't miss this rare opportunity to own a truly exceptional river property in Sentinel on the River.

