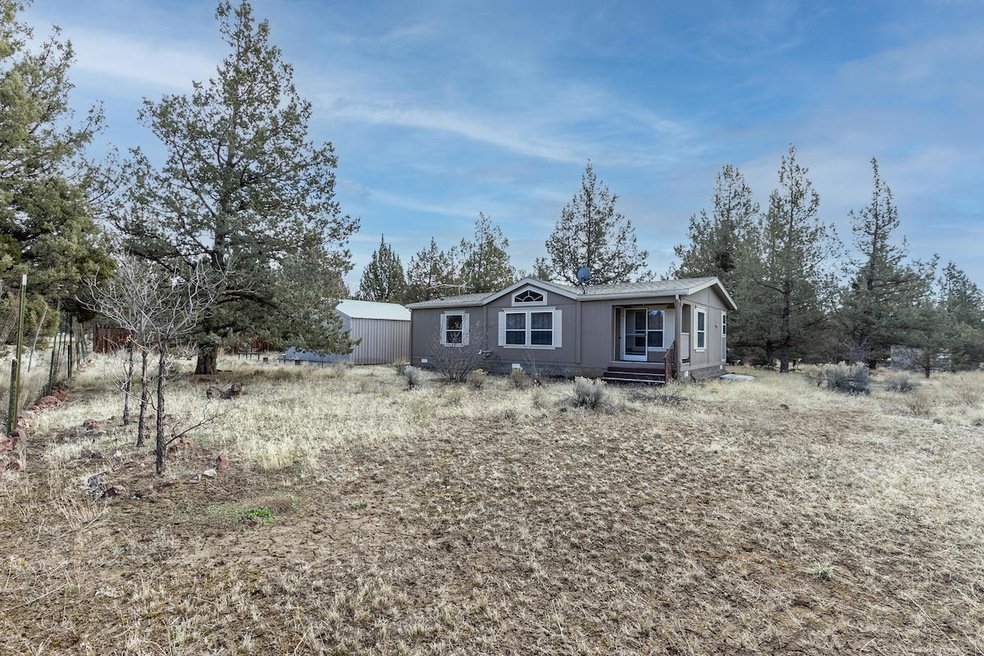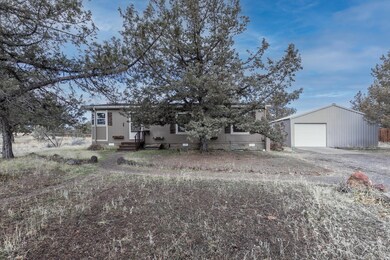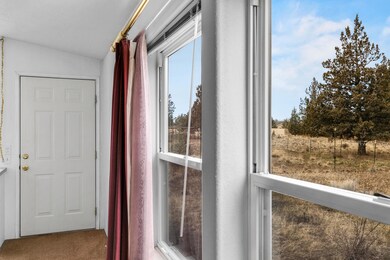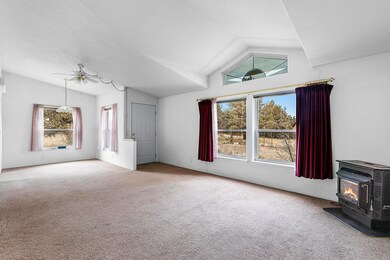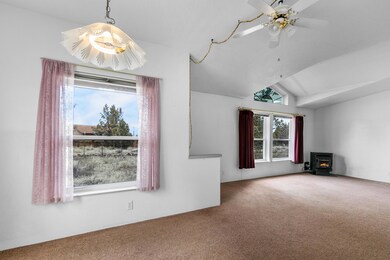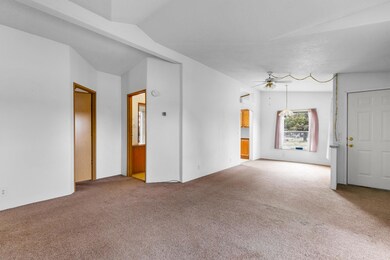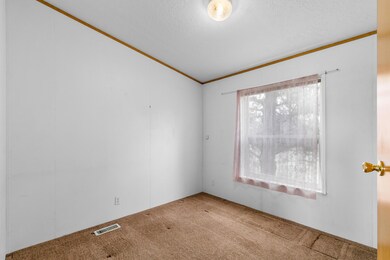
8380 SW Crater Loop Rd Terrebonne, OR 97760
Highlights
- Golf Course Community
- Gated Parking
- Territorial View
- RV Access or Parking
- Deck
- Vaulted Ceiling
About This Home
As of May 2021The perfect starter home! This 1188 square foot, 3 bedroom, 2 bathroom home is nestled in the trees away from the road, granting a privacy to the homesite that is a rarity on a 1-acre lot. Additionally, this fenced and gated property backs up to Crooked River Ranch-owned land, so there are no immediate neighbors behind you. Relax in a bright, spacious feeling living room with big windows and a vaulted ceiling; then cozy up to the pellet stove in the colder months. Galley style kitchen offers tons of storage and all appliances are included! Due to the house being so well kept and maintained, you can live in this home comfortably while you plan out updates to your own taste and style. The detached garage offers parking for one-vehicle, plus a separate, secure room. Utilize that space as a workshop, storage, or open it up to a second parking space! This house won't last long, so call today for a private showing!
Property Details
Home Type
- Mobile/Manufactured
Est. Annual Taxes
- $1,638
Year Built
- Built in 1996
Lot Details
- 1.01 Acre Lot
- No Common Walls
- Fenced
- Native Plants
- Sloped Lot
- Garden
HOA Fees
- $41 Monthly HOA Fees
Parking
- 1 Car Detached Garage
- Workshop in Garage
- Gravel Driveway
- Gated Parking
- RV Access or Parking
Home Design
- Ranch Style House
- Pillar, Post or Pier Foundation
- Block Foundation
- Composition Roof
- Modular or Manufactured Materials
Interior Spaces
- 1,188 Sq Ft Home
- Vaulted Ceiling
- Ceiling Fan
- Double Pane Windows
- Vinyl Clad Windows
- Living Room
- Territorial Views
Kitchen
- Oven
- Range
- Dishwasher
- Laminate Countertops
Flooring
- Carpet
- Vinyl
Bedrooms and Bathrooms
- 3 Bedrooms
- Jack-and-Jill Bathroom
- 2 Full Bathrooms
- Bathtub with Shower
Laundry
- Laundry Room
- Dryer
- Washer
Home Security
- Carbon Monoxide Detectors
- Fire and Smoke Detector
Outdoor Features
- Deck
- Shed
- Storage Shed
Schools
- Terrebonne Community Elementary School
- Elton Gregory Middle School
- Redmond High School
Mobile Home
- Manufactured Home With Land
Utilities
- No Cooling
- Forced Air Heating System
- Space Heater
- Pellet Stove burns compressed wood to generate heat
- Septic Tank
Listing and Financial Details
- Property held in a trust
- Tax Lot 00700
- Assessor Parcel Number 6464
Community Details
Overview
- Crr Subdivision
- Property is near a preserve or public land
Recreation
- Golf Course Community
- Tennis Courts
- Pickleball Courts
- Sport Court
- Community Playground
- Community Pool
- Park
- Trails
- Snow Removal
Ownership History
Purchase Details
Home Financials for this Owner
Home Financials are based on the most recent Mortgage that was taken out on this home.Purchase Details
Purchase Details
Purchase Details
Home Financials for this Owner
Home Financials are based on the most recent Mortgage that was taken out on this home.Map
Similar Homes in Terrebonne, OR
Home Values in the Area
Average Home Value in this Area
Purchase History
| Date | Type | Sale Price | Title Company |
|---|---|---|---|
| Warranty Deed | $305,000 | Deschutes County Title | |
| Interfamily Deed Transfer | -- | None Available | |
| Special Warranty Deed | -- | Accommodation | |
| Special Warranty Deed | -- | None Available | |
| Warranty Deed | $115,000 | Amerititle |
Mortgage History
| Date | Status | Loan Amount | Loan Type |
|---|---|---|---|
| Open | $299,475 | FHA | |
| Previous Owner | $92,000 | New Conventional |
Property History
| Date | Event | Price | Change | Sq Ft Price |
|---|---|---|---|---|
| 05/04/2021 05/04/21 | Sold | $305,000 | +7.1% | $257 / Sq Ft |
| 03/21/2021 03/21/21 | Pending | -- | -- | -- |
| 03/17/2021 03/17/21 | For Sale | $284,900 | +147.7% | $240 / Sq Ft |
| 07/15/2013 07/15/13 | Sold | $115,000 | 0.0% | $97 / Sq Ft |
| 06/01/2013 06/01/13 | Pending | -- | -- | -- |
| 05/15/2013 05/15/13 | For Sale | $115,000 | -- | $97 / Sq Ft |
Tax History
| Year | Tax Paid | Tax Assessment Tax Assessment Total Assessment is a certain percentage of the fair market value that is determined by local assessors to be the total taxable value of land and additions on the property. | Land | Improvement |
|---|---|---|---|---|
| 2024 | $1,878 | $107,530 | -- | -- |
| 2023 | $1,811 | $104,400 | $0 | $0 |
| 2022 | $1,757 | $101,360 | $0 | $0 |
| 2021 | $1,675 | $98,410 | $0 | $0 |
| 2020 | $1,638 | $95,550 | $0 | $0 |
| 2019 | $1,588 | $92,770 | $0 | $0 |
| 2018 | $1,517 | $90,070 | $0 | $0 |
| 2017 | $1,469 | $87,450 | $0 | $0 |
| 2016 | $1,450 | $84,910 | $0 | $0 |
| 2015 | $1,375 | $82,440 | $0 | $0 |
| 2014 | $1,375 | $80,040 | $0 | $0 |
| 2013 | $1,362 | $77,710 | $0 | $0 |
Source: Southern Oregon MLS
MLS Number: 220118469
APN: 131216-AB-00700
- 10570 SW Shad Rd
- 12882 SW Wheatgrass Loop S
- 8111 SW High Cone Dr
- 12771 SW Deer Crossing Place
- 12654 SW Cinder Dr
- 8065 SW High Cone Dr
- 8356 SW Basalt Dr
- 12629 SW Cinder Dr
- 12770 SW Eagle Vista Place
- 13568 SW Cinder Dr
- 13562 SW Peninsula Dr
- 13003 SW Peninsula Dr
- 12700 SW Eagle Vista Place
- 13547 SW Peninsula Dr
- 13812 SW Canyon Dr
- 12400 SW Peninsula Dr
- 9354 SW Shad Rd
- 11756 SW Horny Hollow Trail
- 13871 SW Sheltered Place
- 13934 SW Cinder Dr
