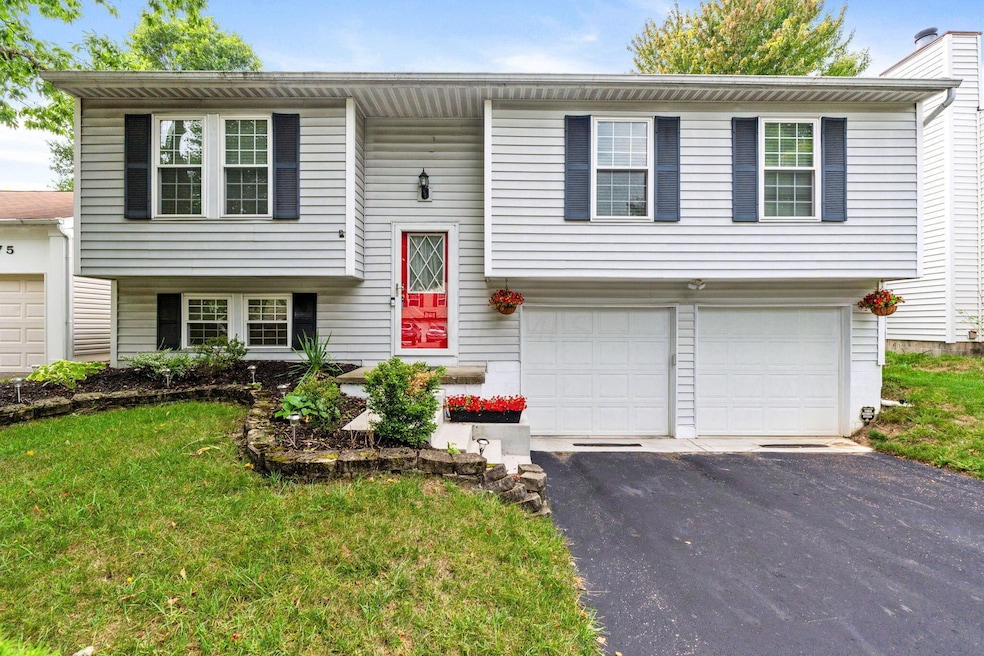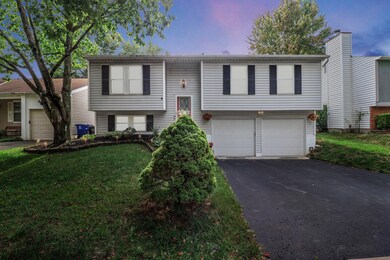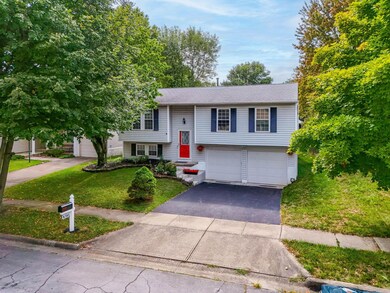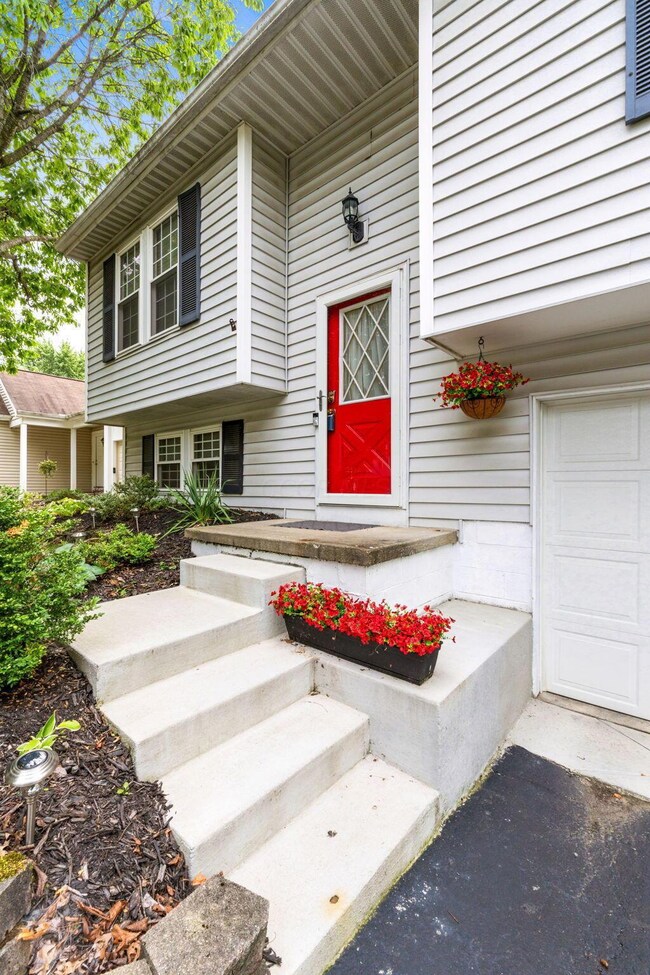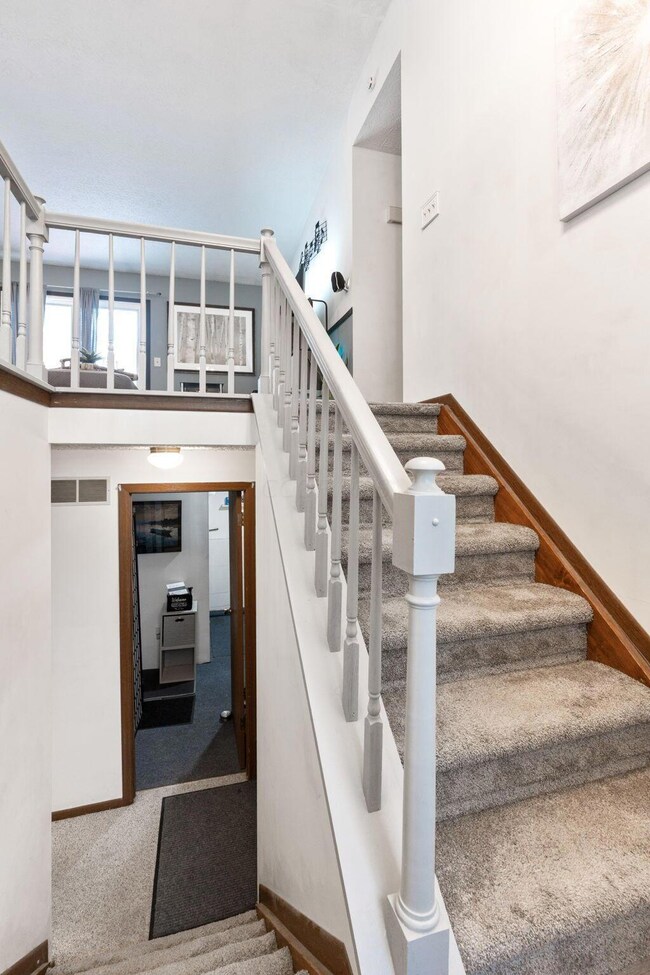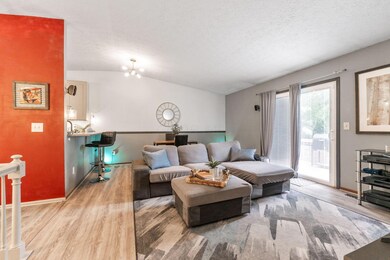
8381 Yuma Dr Powell, OH 43065
Western Hills NeighborhoodHighlights
- Deck
- Fenced Yard
- Forced Air Heating and Cooling System
- Liberty Elementary School Rated A-
- 2 Car Attached Garage
- Family Room
About This Home
As of September 2024WOW amazing value for this updated home in Worthington schools w/ Columbus taxes! HVAC, windows, garage doors, H2O heater, LVP, carpet, & MORE have all been replaced. Stunning completely updated kitchen open to living room w/ breakfast bar; new cabinets, counters, lighting, back splash & SS appliances. Full bathroom remodeled in 2021 w/ granite vanity, LVP flooring, etc. Large deck & fenced yard make this home ready for entertaining and furry friends. Shed conveys, surround sound in living rm can convey as well.
Last Agent to Sell the Property
e-Merge Real Estate Premium License #2004009346 Listed on: 08/09/2024

Last Buyer's Agent
Cynthia Braun
CR Inactive Office License #313353
Home Details
Home Type
- Single Family
Est. Annual Taxes
- $5,166
Year Built
- Built in 1987
Lot Details
- 6,098 Sq Ft Lot
- Fenced Yard
Parking
- 2 Car Attached Garage
Home Design
- Split Level Home
- Bi-Level Home
- Block Foundation
- Vinyl Siding
Interior Spaces
- 1,384 Sq Ft Home
- Insulated Windows
- Family Room
- Laundry on lower level
- Basement
Kitchen
- Gas Range
- Microwave
- Dishwasher
Flooring
- Carpet
- Vinyl
Bedrooms and Bathrooms
- 3 Bedrooms
Outdoor Features
- Deck
Utilities
- Forced Air Heating and Cooling System
- Heating System Uses Gas
Listing and Financial Details
- Assessor Parcel Number 610-203856-00
Ownership History
Purchase Details
Home Financials for this Owner
Home Financials are based on the most recent Mortgage that was taken out on this home.Purchase Details
Home Financials for this Owner
Home Financials are based on the most recent Mortgage that was taken out on this home.Purchase Details
Home Financials for this Owner
Home Financials are based on the most recent Mortgage that was taken out on this home.Purchase Details
Purchase Details
Similar Homes in Powell, OH
Home Values in the Area
Average Home Value in this Area
Purchase History
| Date | Type | Sale Price | Title Company |
|---|---|---|---|
| Warranty Deed | $330,000 | Northwest Advantage Title Agen | |
| Survivorship Deed | $114,500 | Chicago Title | |
| Deed | $97,500 | -- | |
| Warranty Deed | $85,900 | -- | |
| Deed | $30,000 | -- |
Mortgage History
| Date | Status | Loan Amount | Loan Type |
|---|---|---|---|
| Open | $290,000 | New Conventional | |
| Previous Owner | $134,600 | New Conventional | |
| Previous Owner | $134,920 | FHA | |
| Previous Owner | $30,000 | Stand Alone Second | |
| Previous Owner | $137,000 | Unknown | |
| Previous Owner | $114,500 | No Value Available | |
| Previous Owner | $95,194 | FHA |
Property History
| Date | Event | Price | Change | Sq Ft Price |
|---|---|---|---|---|
| 03/31/2025 03/31/25 | Off Market | $330,000 | -- | -- |
| 09/12/2024 09/12/24 | Sold | $330,000 | +3.2% | $238 / Sq Ft |
| 08/09/2024 08/09/24 | For Sale | $319,900 | -- | $231 / Sq Ft |
Tax History Compared to Growth
Tax History
| Year | Tax Paid | Tax Assessment Tax Assessment Total Assessment is a certain percentage of the fair market value that is determined by local assessors to be the total taxable value of land and additions on the property. | Land | Improvement |
|---|---|---|---|---|
| 2024 | $5,403 | $88,000 | $26,710 | $61,290 |
| 2023 | $5,166 | $87,990 | $26,705 | $61,285 |
| 2022 | $4,022 | $54,360 | $14,180 | $40,180 |
| 2021 | $3,711 | $54,360 | $14,180 | $40,180 |
| 2020 | $3,574 | $54,360 | $14,180 | $40,180 |
| 2019 | $3,290 | $45,150 | $11,830 | $33,320 |
| 2018 | $3,236 | $45,150 | $11,830 | $33,320 |
| 2017 | $2,948 | $45,150 | $11,830 | $33,320 |
| 2016 | $3,285 | $46,270 | $12,250 | $34,020 |
| 2015 | $3,286 | $46,270 | $12,250 | $34,020 |
| 2014 | $3,284 | $46,270 | $12,250 | $34,020 |
| 2013 | $1,634 | $46,270 | $12,250 | $34,020 |
Agents Affiliated with this Home
-
Amy Paul

Seller's Agent in 2024
Amy Paul
e-Merge Real Estate Premium
(614) 537-7908
1 in this area
180 Total Sales
-
C
Buyer's Agent in 2024
Cynthia Braun
CR Inactive Office
Map
Source: Columbus and Central Ohio Regional MLS
MLS Number: 224027630
APN: 610-203856
- 1746 Lone Prairie Dr
- 8240 Longhorn Rd
- 8511 Nimitz Dr
- 1883 Hamrock Dr
- 8519 Nimitz Dr
- 1898 Hamrock Dr
- 1824 Lost Valley Rd
- 1952 Laramie Dr Unit 14
- 1922 Laramie Dr Unit 24
- 1539 Clubview Blvd S
- 8200 Markhaven Dr
- 2173 Olde Sawmill Blvd
- 1711 Twin Oaks Dr
- 8292 Breckenridge Way
- 7700 Candlewood Ln
- 8779 Yates Point Ct
- 1336 Hickory Ridge Ln
- 1671 Dollivor Dr
- 7567 Simmswood Ct
- 7914 Verandah Ct Unit 61
