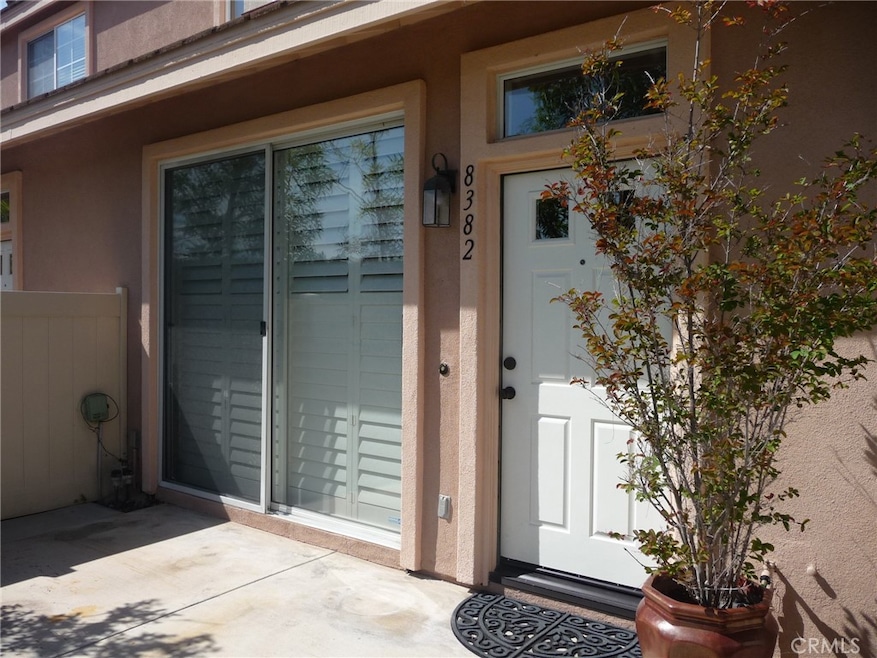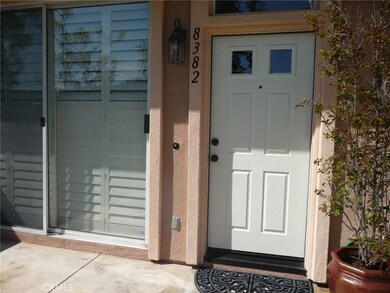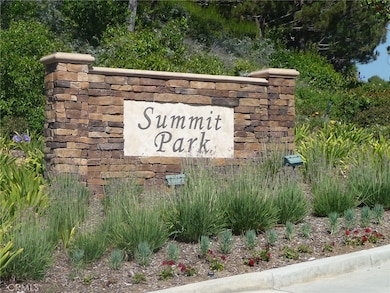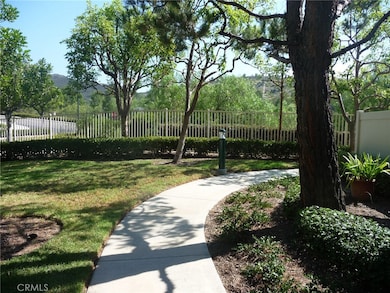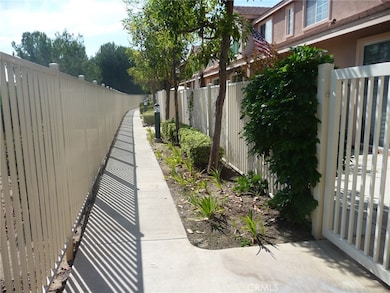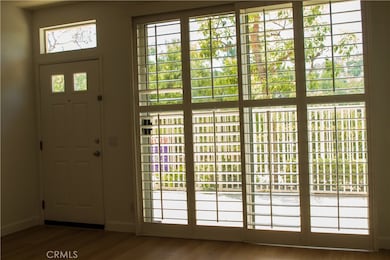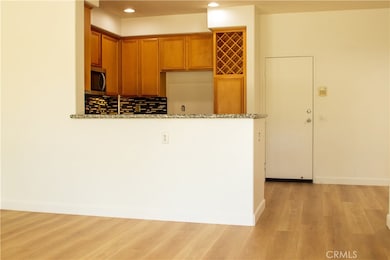8382 E Truckee Way Anaheim, CA 92808
Anaheim Hills NeighborhoodHighlights
- Fitness Center
- In Ground Pool
- 1.61 Acre Lot
- Running Springs Elementary Rated A-
- City Lights View
- Open Floorplan
About This Home
Nestled in the highly sought-after Summit Park community in Anaheim Hills, this beautifully located townhome offers a serene setting with picturesque mountain views from both levels. The property features a charming, gated front courtyard—ideal for relaxing with family and friends, enjoying a BBQ, or taking in the stunning sunsets.
Upon entry, you're greeted by an open-concept living space highlighted by a large sliding glass door with plantation shutters, providing natural light and seamless indoor-outdoor flow. The inviting living room includes a cozy fireplace and connects effortlessly to the dining area and kitchen.
The kitchen is tastefully appointed with granite countertops, decorative tile backsplash, stainless steel sink, and appliances including a stove and dishwasher. A built-in wine rack sits above the refrigerator space, and a walk-in pantry offers ample storage. Direct access to the attached two-car garage adds convenience.
Midway up the stairs, a powder room is located on the first landing. On the upper level, you’ll find all bedrooms and the laundry area. The spacious primary suite includes a wall-to-wall mirrored closet and a private ensuite bathroom with dual vanities and an additional closet. The secondary bedroom also features plantation shutters and a generous closet. The full bathroom includes a tub with glass shower doors. A stackable washer and dryer are conveniently located near the bedrooms.
The attached garage accommodates two vehicles, and additional permitted parking is available. A stylish, Pinterest-inspired storage frame will remain with the property.
Ready to be occupied with new wood laminated flooring though out, new interior paint, stainless steel appliances, stackable washer & dryer plus additional permitted parking if needed. Amenities include a swimming pool, spa and fitness room. Residential property owner requires renters insurance.
Townhouse Details
Home Type
- Townhome
Est. Annual Taxes
- $3,413
Year Built
- Built in 1999
Lot Details
- 1 Common Wall
- Wrought Iron Fence
- Landscaped
Parking
- 2 Car Direct Access Garage
- Parking Available
Property Views
- City Lights
- Mountain
Home Design
- Contemporary Architecture
- Turnkey
- Slab Foundation
- Frame Construction
- Tile Roof
- Stucco
Interior Spaces
- 1,250 Sq Ft Home
- 2-Story Property
- Open Floorplan
- Ceiling Fan
- Recessed Lighting
- Fireplace With Gas Starter
- Plantation Shutters
- Panel Doors
- Living Room with Fireplace
- L-Shaped Dining Room
Kitchen
- Walk-In Pantry
- Gas Range
- Microwave
- Dishwasher
- Granite Countertops
- Disposal
Flooring
- Wood
- Laminate
Bedrooms and Bathrooms
- 3 Bedrooms
- All Upper Level Bedrooms
- Mirrored Closets Doors
- Dual Vanity Sinks in Primary Bathroom
- Bathtub with Shower
- Walk-in Shower
- Exhaust Fan In Bathroom
- Linen Closet In Bathroom
- Closet In Bathroom
Laundry
- Laundry Room
- Dryer
- Washer
Home Security
Pool
- In Ground Pool
- Spa
Outdoor Features
- Concrete Porch or Patio
- Exterior Lighting
Schools
- Running Springs Elementary School
- El Rancho Middle School
- Canyon High School
Utilities
- Central Heating and Cooling System
- Heating System Uses Natural Gas
- Gas Water Heater
- Cable TV Available
Listing and Financial Details
- Security Deposit $8,200
- Rent includes association dues, gardener
- 12-Month Minimum Lease Term
- Available 6/27/25
- Tax Lot 9
- Tax Tract Number 14071
- Assessor Parcel Number 93039609
- Seller Considering Concessions
Community Details
Overview
- Property has a Home Owners Association
- 250 Units
- Greenbelt
Amenities
- Clubhouse
Recreation
- Fitness Center
- Community Pool
- Community Spa
- Hiking Trails
Pet Policy
- Limit on the number of pets
Security
- Carbon Monoxide Detectors
- Fire and Smoke Detector
Map
Source: California Regional Multiple Listing Service (CRMLS)
MLS Number: PW25127189
APN: 930-396-09
- 8428 E Cody Way Unit 41
- 8420 E Tioga Way Unit 185
- 954 S Silver Star Way
- 8460 E Tioga Way Unit 180
- 8227 E White Fir Ln
- 1218 S Country Glen Way
- 1191 S Silver Star Way
- 8850 E Cloudview Way
- 1268 S Night Star Way
- 0 None Unit IG24141451
- 534 S Laureltree Dr
- 530 S Laureltree Dr
- 405 S Laureltree Dr
- 1041 S San Marino Way
- 1095 S San Marino Way
- 8039 E Snapdragon Ln Unit 6
- 1041 S Positano Ave
- 8008 E Snapdragon Ln
- 1156 S Positano Ave
- 7974 E Monte Carlo Ave
- 908 S Lone Pine Ln
- 823 S Parkglen Place
- 8835 E Fallbrook Way Unit 4
- 1010 S Farralon Ln
- 8102 E Santo Ct
- 8201 E Blackwillow Cir
- 8060 E Goldenrod Ln
- 7935 E Monte Carlo Ave
- 7912 E Monte Carlo Ave
- 1082 S Saint Tropez Ave
- 1032 S Sundance Dr
- 8604 E Whitewater Dr
- 981 S Dylan Way
- 7686 E Big Canyon Dr
- 904 S Creekview Ln
- 225 S Festival Dr
- 7460 E Hummingbird Cir
- 951 S Park Rim Cir
- 5300 La Fiesta
- 24300 Avenida de Marcia
