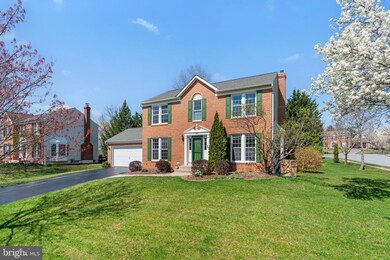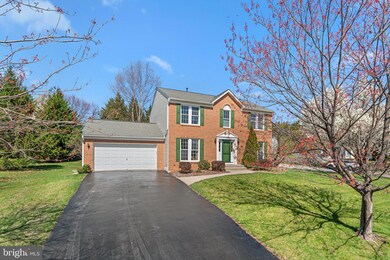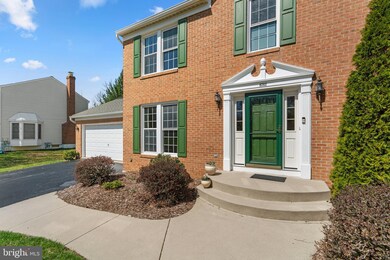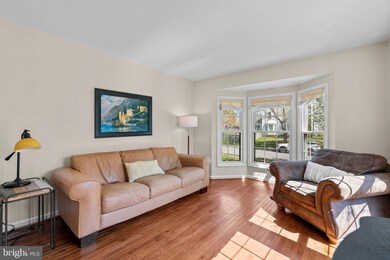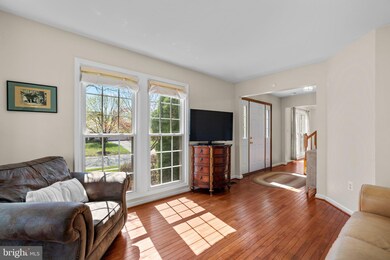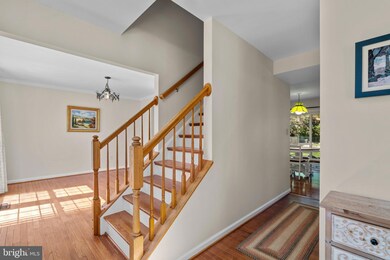
8382 Glenmar Rd Ellicott City, MD 21043
Highlights
- Colonial Architecture
- Wood Flooring
- Country Kitchen
- Waterloo Elementary School Rated A
- Corner Lot
- 2 Car Attached Garage
About This Home
As of April 2025This beautiful 4-bedroom home on a large corner lot offers space, style, and comfort! The white eat-in kitchen is a delight, featuring granite countertops, stainless steel appliances, a center island, and a garden window for natural light. Sliding doors lead to a spacious patio and backyard, perfect for entertaining. The cozy family room has a fireplace with a woodstove insert and blower, while the formal dining room showcases elegant crown molding. The living room's bay window adds charm and warmth.Upstairs, you'll find four bedrooms with brand-new carpet, including a spacious owner's suite with a double sink vanity ensuite bathroom and a huge closet. The partially finished lower level offers a media room or additional family space plus extra storage.Additional features include a 2-car garage, ADT security system, generator, electric pet fence, and a whole-house humidifier. Fresh paint enhances the appeal, while tilt-in windows offer effortless cleaning and a sump pump backup ensures added protection. Don't miss out on this well-maintained home—schedule your tour today!
Last Agent to Sell the Property
Dan Borowy
Redfin Corp License #0654193 Listed on: 04/03/2025

Home Details
Home Type
- Single Family
Est. Annual Taxes
- $8,046
Year Built
- Built in 1994
Lot Details
- 0.32 Acre Lot
- Corner Lot
- Property is zoned R20
HOA Fees
- $13 Monthly HOA Fees
Parking
- 2 Car Attached Garage
- Front Facing Garage
Home Design
- Colonial Architecture
- Brick Exterior Construction
- Aluminum Siding
Interior Spaces
- Property has 2 Levels
- Wood Burning Fireplace
- Family Room
- Living Room
- Dining Room
- Country Kitchen
- Basement
Flooring
- Wood
- Carpet
Bedrooms and Bathrooms
- 4 Bedrooms
- En-Suite Primary Bedroom
Schools
- Howard High School
Utilities
- Forced Air Heating and Cooling System
- Heat Pump System
- Natural Gas Water Heater
Community Details
- Mont. Meadows HOA
- Built by N V
- Montgomery Meadows Subdivision, Saxton Floorplan
Listing and Financial Details
- Tax Lot 250
- Assessor Parcel Number 1401243861
Ownership History
Purchase Details
Home Financials for this Owner
Home Financials are based on the most recent Mortgage that was taken out on this home.Purchase Details
Home Financials for this Owner
Home Financials are based on the most recent Mortgage that was taken out on this home.Purchase Details
Home Financials for this Owner
Home Financials are based on the most recent Mortgage that was taken out on this home.Purchase Details
Similar Homes in Ellicott City, MD
Home Values in the Area
Average Home Value in this Area
Purchase History
| Date | Type | Sale Price | Title Company |
|---|---|---|---|
| Deed | $815,000 | First American Title | |
| Deed | $540,000 | -- | |
| Deed | $218,745 | -- | |
| Deed | $67,512 | -- |
Mortgage History
| Date | Status | Loan Amount | Loan Type |
|---|---|---|---|
| Previous Owner | $264,229 | New Conventional | |
| Previous Owner | $25,000 | Credit Line Revolving | |
| Previous Owner | $370,200 | No Value Available | |
| Previous Owner | $370,200 | New Conventional | |
| Previous Owner | $30,000 | Stand Alone Second | |
| Previous Owner | $388,000 | Stand Alone Second | |
| Previous Owner | $397,600 | Stand Alone Second | |
| Previous Owner | $38,400 | Stand Alone Second | |
| Previous Owner | $20,000 | Credit Line Revolving | |
| Previous Owner | $432,000 | New Conventional | |
| Previous Owner | $200,000 | Unknown | |
| Previous Owner | $203,150 | No Value Available | |
| Closed | -- | No Value Available |
Property History
| Date | Event | Price | Change | Sq Ft Price |
|---|---|---|---|---|
| 07/08/2025 07/08/25 | For Sale | $825,000 | +1.2% | $353 / Sq Ft |
| 04/22/2025 04/22/25 | Sold | $815,000 | +5.8% | $335 / Sq Ft |
| 04/06/2025 04/06/25 | Pending | -- | -- | -- |
| 04/03/2025 04/03/25 | For Sale | $770,000 | -- | $316 / Sq Ft |
Tax History Compared to Growth
Tax History
| Year | Tax Paid | Tax Assessment Tax Assessment Total Assessment is a certain percentage of the fair market value that is determined by local assessors to be the total taxable value of land and additions on the property. | Land | Improvement |
|---|---|---|---|---|
| 2024 | $8,019 | $543,800 | $0 | $0 |
| 2023 | $7,654 | $487,200 | $201,500 | $285,700 |
| 2022 | $7,577 | $484,567 | $0 | $0 |
| 2021 | $7,298 | $481,933 | $0 | $0 |
| 2020 | $7,298 | $479,300 | $201,000 | $278,300 |
| 2019 | $6,985 | $459,300 | $0 | $0 |
| 2018 | $6,355 | $439,300 | $0 | $0 |
| 2017 | $6,058 | $419,300 | $0 | $0 |
| 2016 | -- | $394,700 | $0 | $0 |
| 2015 | -- | $370,100 | $0 | $0 |
| 2014 | -- | $345,500 | $0 | $0 |
Agents Affiliated with this Home
-
Jessica DuLaney

Seller's Agent in 2025
Jessica DuLaney
Next Step Realty
(443) 286-5465
4 in this area
258 Total Sales
-
D
Seller's Agent in 2025
Dan Borowy
Redfin Corp
Map
Source: Bright MLS
MLS Number: MDHW2050024
APN: 01-243861
- 8318 Elko Dr
- 8484 Oak Run Way
- 8257 Glenmar Rd
- 8511 Horseshoe Rd
- 8325 Grove Angle Rd
- 8333 Grove Angle Rd
- 8549 Marybeth Way
- 5108 Bonnie Brae Ct
- 5108 Gatehouse Way
- 5514 Waterloo Rd
- 4919 Montgomery Rd
- 6006 Charles Crossing
- 8559 Falls Run Rd
- 8337 Montgomery Run Rd Unit I
- 8607 Falls Run Rd
- 8561 Falls Run Rd Unit K
- 8561 Falls Run Rd Unit I
- 8613 Falls Run Rd Unit UTE
- 5979 Glen Willow Way
- 5961 Glen Willow Way

