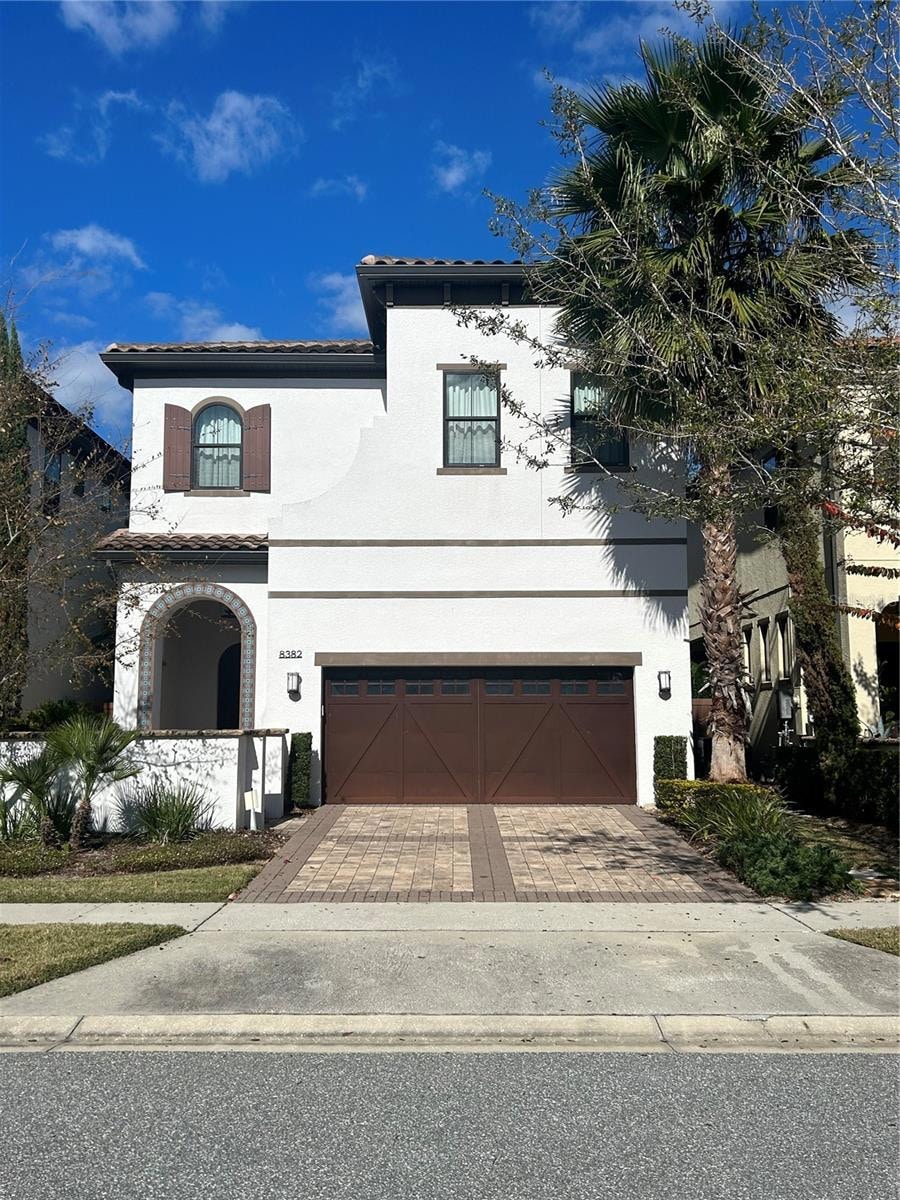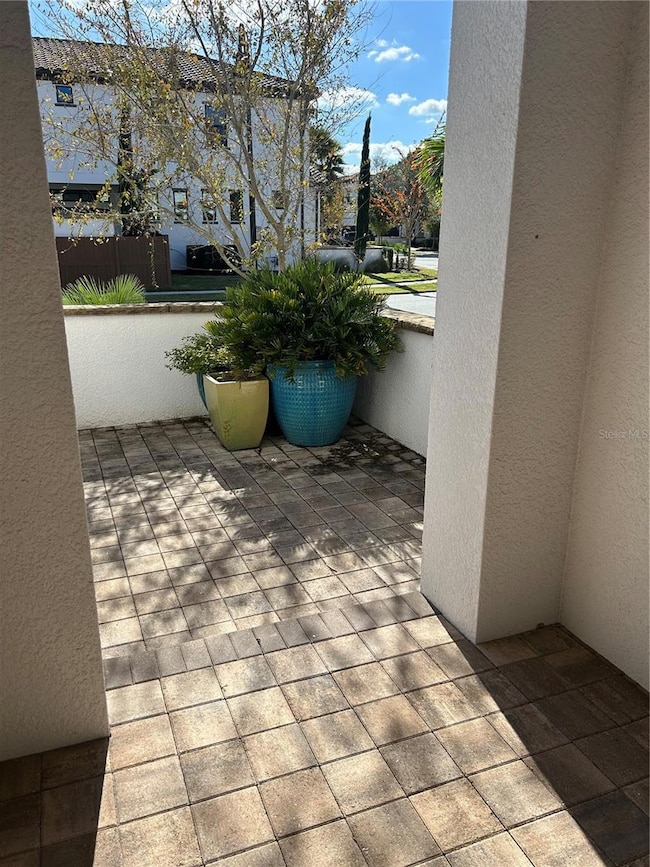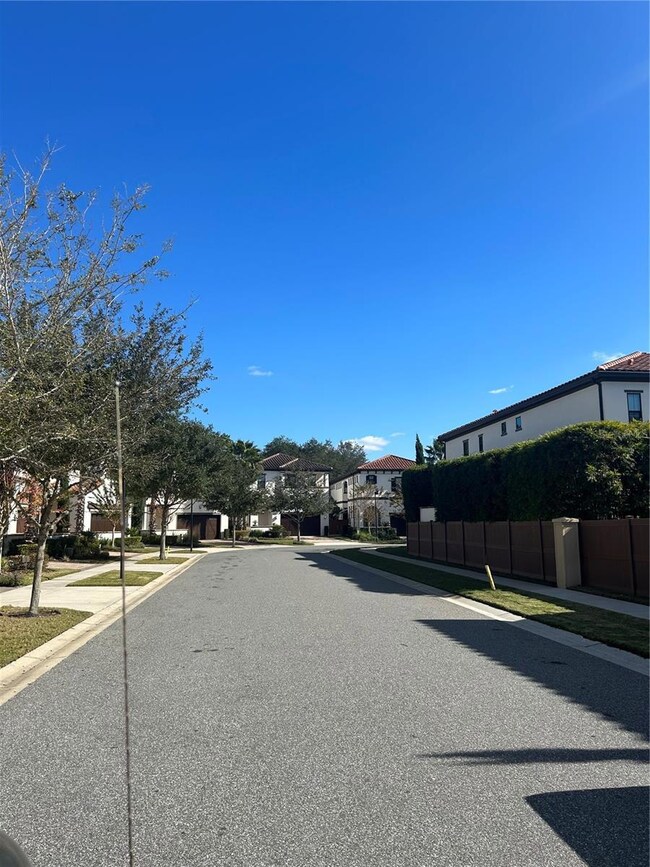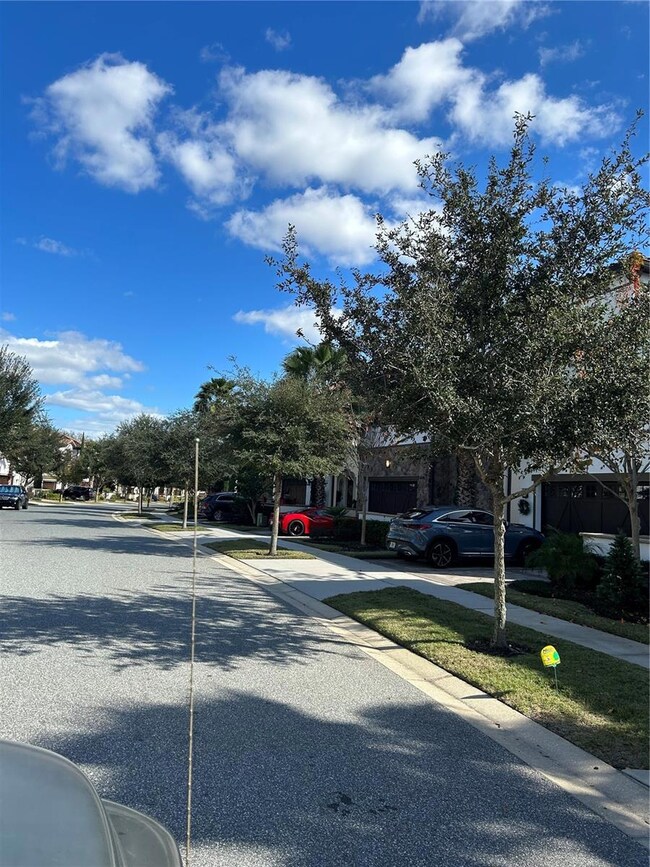8382 Via Vittoria Way Orlando, FL 32819
Dr. Phillips NeighborhoodEstimated payment $9,524/month
Highlights
- In Ground Pool
- Open Floorplan
- Furnished
- Dr. Phillips Elementary School Rated A-
- Cathedral Ceiling
- Stone Countertops
About This Home
Discover the pinnacle of luxury living in the esteemed Dellagio community of Dr. Phillips, Orlando. This exceptional property seamlessly blends elegance, comfort, and modern sophistication. Nestled in the heart of Dr. Phillips, this residence offers unparalleled convenience, surrounded by fine dining, upscale shopping, and world-class entertainment. Right on the restaurant row minutes away from the major parks. The most desirable (Carmelo Model) with tons of upgrades like high end chandeliers, custom closets throughout the house, a personalized
wine cellar for the wine enthusiasts and upgraded extended countertop in the kitchen perfect for entertaining. The private pool features a unique cascading feature.
A fabulous master suite with Italian crystal chandeliers, dressing area, boutique walk-in closet room with built-ins, and a luxurious spa like bathroom with wall to wall dual vanities, & frame-less glass double shower enclosure. A traditional charm with contemporary style. Indulge in resort-style living with access to exclusive facilities, including a sparkling pool + community pool, and lush landscaped grounds. Don't miss the chance to own a piece of paradise in one of Orlando's most sought-after communities. The luxurious high end furnitures are from Ralph Lauren, Horshow, William Sonoma, Pottery Barn and more.
Listing Agent
VOYANCE REAL ESTATE LLC. Brokerage Phone: 407-219-6503 License #3153327 Listed on: 12/22/2023
Home Details
Home Type
- Single Family
Est. Annual Taxes
- $12,576
Year Built
- Built in 2017
Lot Details
- 4,806 Sq Ft Lot
- Southwest Facing Home
- Irrigation
- Property is zoned P-D
HOA Fees
- $370 Monthly HOA Fees
Parking
- 2 Car Attached Garage
Home Design
- Bi-Level Home
- Slab Foundation
- Tile Roof
- Concrete Siding
- Block Exterior
- Stucco
Interior Spaces
- 2,958 Sq Ft Home
- Open Floorplan
- Furnished
- Bar Fridge
- Crown Molding
- Cathedral Ceiling
- Ceiling Fan
- Awning
- Window Treatments
- Sliding Doors
- Family Room Off Kitchen
- Combination Dining and Living Room
Kitchen
- Eat-In Kitchen
- Built-In Oven
- Cooktop with Range Hood
- Recirculated Exhaust Fan
- Microwave
- Dishwasher
- Wine Refrigerator
- Stone Countertops
- Solid Wood Cabinet
- Disposal
Flooring
- Carpet
- Ceramic Tile
Bedrooms and Bathrooms
- 4 Bedrooms
- Walk-In Closet
Laundry
- Laundry Room
- Dryer
- Washer
Pool
- In Ground Pool
- Pool is Self Cleaning
Outdoor Features
- Balcony
- Courtyard
- Exterior Lighting
Schools
- Dr. Phillips Elementary School
- Southwest Middle School
- Dr. Phillips High School
Utilities
- Central Heating and Cooling System
- Thermostat
- Underground Utilities
- Tankless Water Heater
- Fiber Optics Available
- Cable TV Available
Community Details
- Association fees include 24-Hour Guard, pool, electricity, maintenance, management, private road, recreational facilities, security
- Access Difference Kari Maldonado Association, Phone Number (407) 480-4200
- Visit Association Website
- Dellagio Subdivision
Listing and Financial Details
- Visit Down Payment Resource Website
- Tax Lot 37
- Assessor Parcel Number 27-23-28-2020-00-370
Map
Home Values in the Area
Average Home Value in this Area
Tax History
| Year | Tax Paid | Tax Assessment Tax Assessment Total Assessment is a certain percentage of the fair market value that is determined by local assessors to be the total taxable value of land and additions on the property. | Land | Improvement |
|---|---|---|---|---|
| 2025 | $16,522 | $1,123,730 | $140,000 | $983,730 |
| 2024 | $14,660 | $1,077,970 | $140,000 | $937,970 |
| 2023 | $14,660 | $1,008,938 | $140,000 | $868,938 |
| 2022 | $12,576 | $795,577 | $140,000 | $655,577 |
| 2021 | $11,627 | $717,722 | $140,000 | $577,722 |
| 2020 | $10,577 | $674,082 | $140,000 | $534,082 |
| 2019 | $10,923 | $658,202 | $120,000 | $538,202 |
| 2018 | $10,919 | $649,809 | $125,000 | $524,809 |
| 2017 | $2,087 | $115,000 | $115,000 | $0 |
| 2016 | $1,700 | $100,000 | $100,000 | $0 |
| 2015 | $697 | $40,000 | $40,000 | $0 |
Property History
| Date | Event | Price | List to Sale | Price per Sq Ft |
|---|---|---|---|---|
| 01/26/2024 01/26/24 | Pending | -- | -- | -- |
| 01/20/2024 01/20/24 | Price Changed | $1,535,000 | -11.0% | $519 / Sq Ft |
| 01/02/2024 01/02/24 | Price Changed | $1,725,000 | -6.8% | $583 / Sq Ft |
| 12/22/2023 12/22/23 | Price Changed | $1,850,000 | -99.0% | $625 / Sq Ft |
| 12/22/2023 12/22/23 | For Sale | $185,000,000 | -- | $62,542 / Sq Ft |
Purchase History
| Date | Type | Sale Price | Title Company |
|---|---|---|---|
| Warranty Deed | $1,350,000 | None Listed On Document | |
| Warranty Deed | $772,400 | Psh Title Llc |
Mortgage History
| Date | Status | Loan Amount | Loan Type |
|---|---|---|---|
| Open | $766,000 | New Conventional | |
| Previous Owner | $222,390 | Future Advance Clause Open End Mortgage |
Source: Stellar MLS
MLS Number: S5096661
APN: 27-2328-2020-00-370
- 8376 Via Vittoria Way
- 8394 Via Vittoria Way
- 8364 Via Vittoria Way
- 8311 Via Vittoria Way
- 8217 Breeze Cove Ln
- 7736 Windbreak Rd
- 8210 Ambrose Cove Way
- 8214 Ambrose Cove Way
- 7845 Clubhouse Estates Dr
- 7667 Sugar Bend Dr Unit 7667
- 7734 Sugar Bend Dr Unit 7734
- 7654 Sugar Bend Dr Unit 7654
- 7713 Sugar Bend Dr Unit 7713
- 8004 S Madeira Ct
- 7744 Clubhouse Estates Dr
- 7768 Sugar Bend Dr Unit 7768
- 7675 Clubhouse Estates Dr
- 7808 the Esplanade Ct
- 8003 Marcella Dr
- 8107 Marcella Dr







