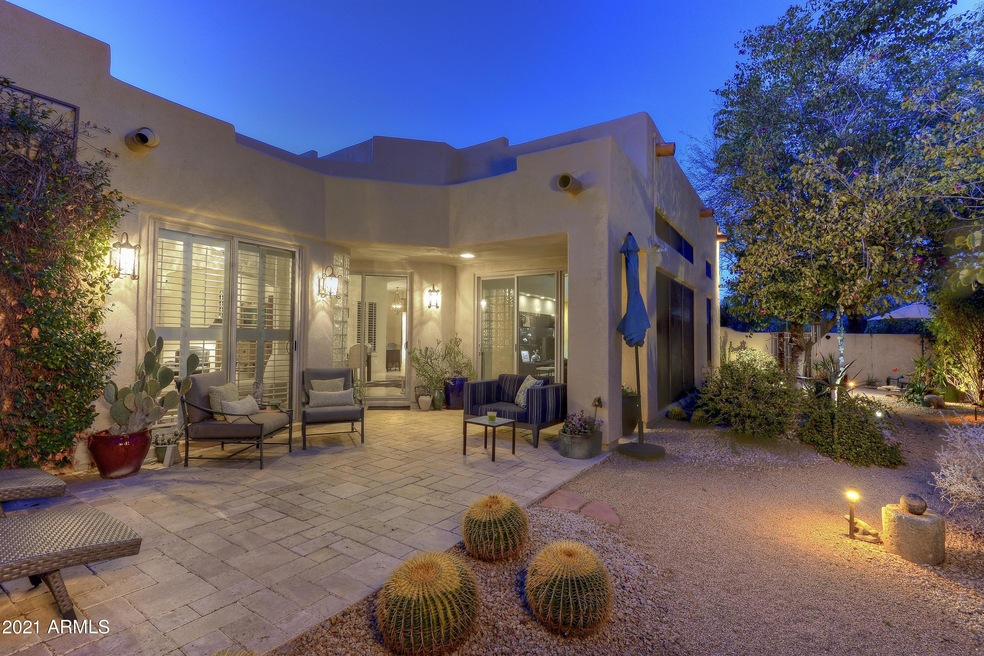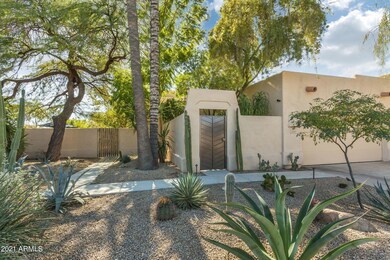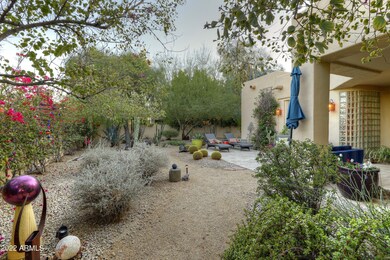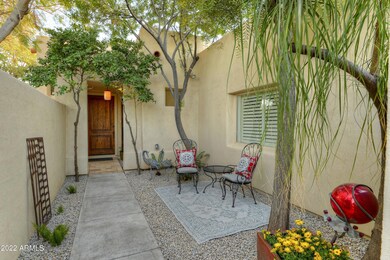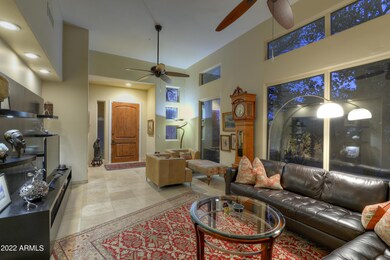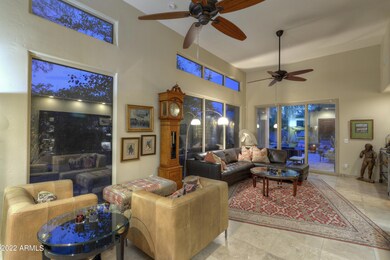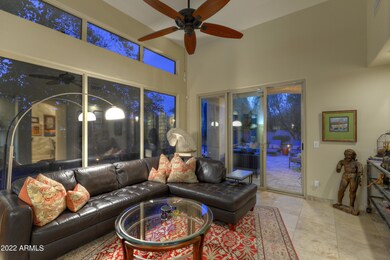
8383 E Las Estancias St Scottsdale, AZ 85250
Indian Bend NeighborhoodHighlights
- Gated Community
- <<bathWSpaHydroMassageTubToken>>
- Granite Countertops
- Kiva Elementary School Rated A
- Corner Lot
- Heated Community Pool
About This Home
As of April 2022This home is located at 8383 E Las Estancias St, Scottsdale, AZ 85250 and is currently priced at $900,000, approximately $463 per square foot. This property was built in 1995. 8383 E Las Estancias St is a home located in Maricopa County with nearby schools including Kiva Elementary School, Mohave Middle School, and Saguaro High School.
Last Agent to Sell the Property
Keller Williams Arizona Realty License #SA572109000 Listed on: 04/08/2022

Home Details
Home Type
- Single Family
Est. Annual Taxes
- $2,866
Year Built
- Built in 1995
Lot Details
- 7,832 Sq Ft Lot
- Desert faces the front and back of the property
- Block Wall Fence
- Corner Lot
- Front and Back Yard Sprinklers
- Sprinklers on Timer
HOA Fees
- $180 Monthly HOA Fees
Parking
- 2 Car Direct Access Garage
- Garage Door Opener
Home Design
- Wood Frame Construction
- Foam Roof
- Stucco
Interior Spaces
- 1,940 Sq Ft Home
- 1-Story Property
- Ceiling height of 9 feet or more
- Ceiling Fan
- Skylights
- Double Pane Windows
- Vinyl Clad Windows
- Solar Screens
- Stone Flooring
- Security System Owned
Kitchen
- Eat-In Kitchen
- Breakfast Bar
- Gas Cooktop
- <<builtInMicrowave>>
- Kitchen Island
- Granite Countertops
Bedrooms and Bathrooms
- 2 Bedrooms
- Primary Bathroom is a Full Bathroom
- 2 Bathrooms
- Dual Vanity Sinks in Primary Bathroom
- <<bathWSpaHydroMassageTubToken>>
- Bathtub With Separate Shower Stall
Accessible Home Design
- Grab Bar In Bathroom
- No Interior Steps
Outdoor Features
- Covered patio or porch
Schools
- Kiva Elementary School
- Mohave Middle School
- Saguaro High School
Utilities
- Central Air
- Heating System Uses Natural Gas
- High Speed Internet
- Cable TV Available
Listing and Financial Details
- Tax Lot 24
- Assessor Parcel Number 174-11-157
Community Details
Overview
- Association fees include ground maintenance, street maintenance, front yard maint
- Kinney Management Association, Phone Number (480) 820-3451
- Los Abrigados Subdivision
Recreation
- Heated Community Pool
- Community Spa
Security
- Gated Community
Ownership History
Purchase Details
Home Financials for this Owner
Home Financials are based on the most recent Mortgage that was taken out on this home.Purchase Details
Home Financials for this Owner
Home Financials are based on the most recent Mortgage that was taken out on this home.Purchase Details
Purchase Details
Purchase Details
Purchase Details
Home Financials for this Owner
Home Financials are based on the most recent Mortgage that was taken out on this home.Purchase Details
Home Financials for this Owner
Home Financials are based on the most recent Mortgage that was taken out on this home.Purchase Details
Home Financials for this Owner
Home Financials are based on the most recent Mortgage that was taken out on this home.Purchase Details
Home Financials for this Owner
Home Financials are based on the most recent Mortgage that was taken out on this home.Similar Homes in Scottsdale, AZ
Home Values in the Area
Average Home Value in this Area
Purchase History
| Date | Type | Sale Price | Title Company |
|---|---|---|---|
| Warranty Deed | $900,000 | New Title Company Name | |
| Warranty Deed | $565,000 | Landmark Title Assurance Age | |
| Interfamily Deed Transfer | -- | None Available | |
| Interfamily Deed Transfer | -- | None Available | |
| Cash Sale Deed | $518,617 | Chicago Title Insurance Co | |
| Warranty Deed | -- | -- | |
| Quit Claim Deed | -- | -- | |
| Corporate Deed | $229,317 | First American Title | |
| Warranty Deed | $44,000 | First American Title |
Mortgage History
| Date | Status | Loan Amount | Loan Type |
|---|---|---|---|
| Previous Owner | $115,000 | Fannie Mae Freddie Mac | |
| Previous Owner | $80,000 | Balloon | |
| Previous Owner | $15,000 | Unknown | |
| Previous Owner | $46,000 | Fannie Mae Freddie Mac | |
| Previous Owner | $183,450 | New Conventional | |
| Previous Owner | $44,000 | Seller Take Back |
Property History
| Date | Event | Price | Change | Sq Ft Price |
|---|---|---|---|---|
| 04/22/2022 04/22/22 | Sold | $900,000 | 0.0% | $464 / Sq Ft |
| 04/08/2022 04/08/22 | Pending | -- | -- | -- |
| 04/08/2022 04/08/22 | For Sale | $900,000 | +59.3% | $464 / Sq Ft |
| 03/27/2018 03/27/18 | Sold | $565,000 | 0.0% | $291 / Sq Ft |
| 02/02/2018 02/02/18 | Pending | -- | -- | -- |
| 01/30/2018 01/30/18 | For Sale | $565,000 | -- | $291 / Sq Ft |
Tax History Compared to Growth
Tax History
| Year | Tax Paid | Tax Assessment Tax Assessment Total Assessment is a certain percentage of the fair market value that is determined by local assessors to be the total taxable value of land and additions on the property. | Land | Improvement |
|---|---|---|---|---|
| 2025 | $2,318 | $49,737 | -- | -- |
| 2024 | $2,775 | $47,368 | -- | -- |
| 2023 | $2,775 | $59,880 | $11,970 | $47,910 |
| 2022 | $2,642 | $45,120 | $9,020 | $36,100 |
| 2021 | $2,866 | $43,820 | $8,760 | $35,060 |
| 2020 | $2,840 | $38,970 | $7,790 | $31,180 |
| 2019 | $2,781 | $38,260 | $7,650 | $30,610 |
| 2018 | $2,717 | $39,020 | $7,800 | $31,220 |
| 2017 | $3,004 | $36,420 | $7,280 | $29,140 |
| 2016 | $2,946 | $36,670 | $7,330 | $29,340 |
| 2015 | $2,804 | $34,530 | $6,900 | $27,630 |
Agents Affiliated with this Home
-
Renee Merritt

Seller's Agent in 2022
Renee Merritt
Keller Williams Arizona Realty
(480) 522-6135
2 in this area
77 Total Sales
-
Theresa Krakauer

Buyer's Agent in 2022
Theresa Krakauer
Russ Lyon Sotheby's International Realty
(602) 315-3205
3 in this area
48 Total Sales
-
D
Seller's Agent in 2018
David Larchez
Silverhawk Realty
-
Laura Pentecost

Buyer's Agent in 2018
Laura Pentecost
HomeSmart
(602) 702-7001
4 in this area
57 Total Sales
Map
Source: Arizona Regional Multiple Listing Service (ARMLS)
MLS Number: 6381250
APN: 174-11-157
- 8324 E Cactus Wren Rd
- 8541 E Krail St
- 8355 E Vía de Encanto
- 7120 N Vía de La Sendero
- 8552 E Via Del Palacio
- 6514 N 85th Place
- 8414 E Stella Ln
- 8689 E Krail St
- 6410 N 82nd Way
- 8438 E Stella Ln
- 8306 E Vía de Dorado
- 8419 E Stella Ln
- 8749 E Vía de La Gente
- 7153 N Vía de Paesia
- 8618 E Vía de Encanto
- 6325 N 83rd Place
- 8025 E Redwing Rd
- 6480 N 82nd St Unit 2240
- 6480 N 82nd St Unit 1136
- 6480 N 82nd St Unit 2203
