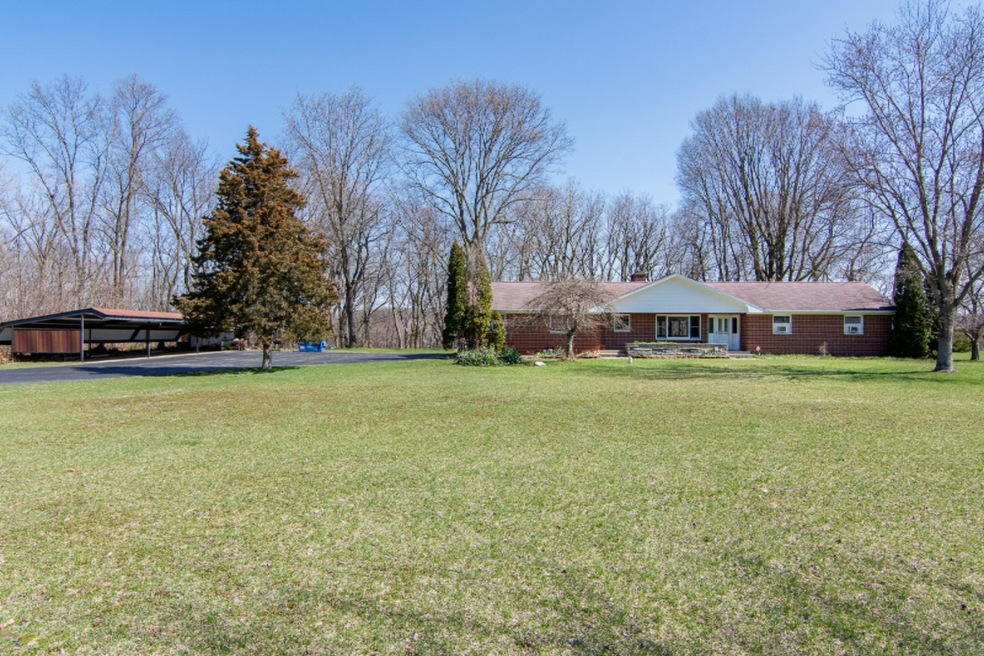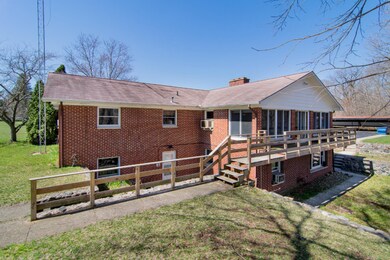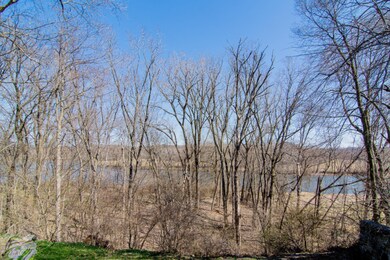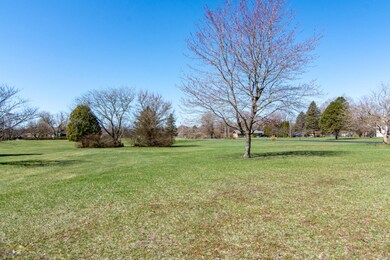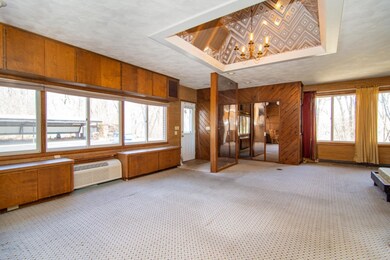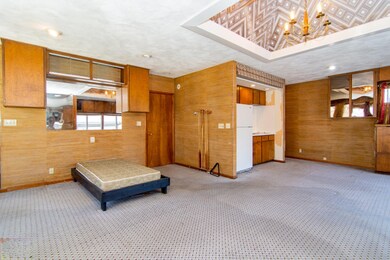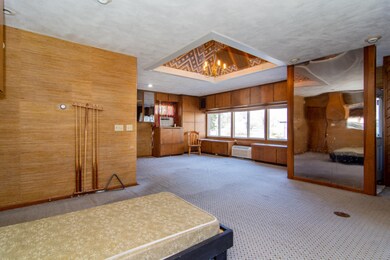
8383 Kephart Ln Berrien Springs, MI 49103
Estimated Value: $488,000 - $592,000
Highlights
- Private Waterfront
- Deck
- Window Unit Cooling System
- Berrien Springs High School Rated A-
- Storm Windows
- Snack Bar or Counter
About This Home
As of May 2021You won't want to miss this opportunity to own one of the largest residential parcels left in the area! This brick ranch sits on 8.28 acres & is waterfront to the St. Joseph River. The main level has a beautiful wrap-around fireplace in the living room, with panoramic views of the river & a slider that walks out to the deck. The master bed & bathroom also face the river. Down in the basement there is plenty of storage & laundry access. You will also find a 2 bedroom occupied apartment which includes a kitchen, full bath & its own entrance. There is an additional 450 sq ft of living space as well. The gas fired boiler & dual water heaters are only 2 years old.
Last Agent to Sell the Property
Lorie Appleberry
IREP ERA Powered License #6501428454 Listed on: 03/30/2021
Last Buyer's Agent
Karen Snyder
@properties Christie's Intl RE License #6506047004

Home Details
Home Type
- Single Family
Est. Annual Taxes
- $6,723
Year Built
- Built in 1967
Lot Details
- 8.28 Acre Lot
- Lot Dimensions are 471x334x351x179x513x602
- Private Waterfront
- 150 Feet of Waterfront
- Shrub
- Property is zoned R2, R2
Home Design
- Brick Exterior Construction
- Composition Roof
Interior Spaces
- 1-Story Property
- Wood Burning Fireplace
- Living Room with Fireplace
- Dining Area
- Storm Windows
- Laundry on main level
Kitchen
- Range
- Microwave
- Dishwasher
- Snack Bar or Counter
Bedrooms and Bathrooms
- 6 Bedrooms | 3 Main Level Bedrooms
- 5 Full Bathrooms
Basement
- Walk-Out Basement
- Basement Fills Entire Space Under The House
- 3 Bedrooms in Basement
Accessible Home Design
- Low Threshold Shower
Outdoor Features
- Water Access
- Deck
Utilities
- Window Unit Cooling System
- Heating System Uses Natural Gas
- Window Unit Heating System
- Baseboard Heating
- Hot Water Heating System
- Well
- Natural Gas Water Heater
- Septic System
Ownership History
Purchase Details
Home Financials for this Owner
Home Financials are based on the most recent Mortgage that was taken out on this home.Purchase Details
Similar Home in Berrien Springs, MI
Home Values in the Area
Average Home Value in this Area
Purchase History
| Date | Buyer | Sale Price | Title Company |
|---|---|---|---|
| Djordjevic Nada | $399,500 | First American Title | |
| -- | $125,000 | -- |
Mortgage History
| Date | Status | Borrower | Loan Amount |
|---|---|---|---|
| Open | Djordjevic Nada | $319,600 | |
| Previous Owner | El Habre David Saliba | $300,000 | |
| Previous Owner | El Habre David Saliba | $40,000 | |
| Previous Owner | Elhabre David G Saliba | $100,000 |
Property History
| Date | Event | Price | Change | Sq Ft Price |
|---|---|---|---|---|
| 05/14/2021 05/14/21 | Sold | $399,500 | +0.1% | $126 / Sq Ft |
| 03/30/2021 03/30/21 | For Sale | $399,000 | -- | $125 / Sq Ft |
Tax History Compared to Growth
Tax History
| Year | Tax Paid | Tax Assessment Tax Assessment Total Assessment is a certain percentage of the fair market value that is determined by local assessors to be the total taxable value of land and additions on the property. | Land | Improvement |
|---|---|---|---|---|
| 2025 | $5,093 | $330,700 | $0 | $0 |
| 2024 | $3,157 | $247,100 | $0 | $0 |
| 2023 | $2,717 | $211,500 | $0 | $0 |
| 2022 | $5,571 | $158,800 | $0 | $0 |
| 2021 | $6,482 | $145,400 | $0 | $0 |
| 2020 | $6,723 | $167,300 | $0 | $0 |
| 2019 | $3,957 | $152,300 | $42,500 | $109,800 |
| 2018 | $3,979 | $152,300 | $0 | $0 |
| 2017 | $4,568 | $178,500 | $0 | $0 |
| 2016 | $5,103 | $259,300 | $0 | $0 |
| 2015 | $5,112 | $258,000 | $0 | $0 |
| 2014 | $3,577 | $215,100 | $0 | $0 |
Agents Affiliated with this Home
-
L
Seller's Agent in 2021
Lorie Appleberry
IREP ERA Powered
(269) 684-5030
3 Total Sales
-

Buyer's Agent in 2021
Karen Snyder
@properties Christie's Intl RE
(269) 449-1888
60 Total Sales
Map
Source: Southwestern Michigan Association of REALTORS®
MLS Number: 21010111
APN: 11-15-0107-0005-00-8
- 4710 E Hillcrest Dr
- 4737 Dogwood Dr
- 8870 George Ave
- 9017 N Main St
- 409 N Mechanic St
- 301 N Main St
- 104 W Julius St
- 9319 1st St
- 8759 Us 31
- 424 S Cass St
- V/L Hipps Hollow Rd
- VL Us-31
- 4331 B Chapin Rd
- 0 E Shawnee Rd Unit 25004845
- 320 Fisher Ct
- 3529 E Lemon Creek Rd
- 3509 E Lemon Creek Rd
- 5728 Orchard Dr
- 8249 Parcel A M-139
- 8249 M 139
- 8383 Kephart Ln
- 4975 Appian Way
- 4953 Appian Way
- 8337 Kephart Ln
- 8357 Kephart Ln
- 4969 Appian Way
- 4983 Appian Way
- 4968 Appian Way
- 8435 Kephart Ln
- 4950 Appian Way
- 8380 Kephart Ln
- 8321 Kephart Ln
- 8416 Kephart Ln
- 47621 Greenfield Dr
- 8307 Kephart Ln
- 4989 Appian Way
- 8350 Kephart Ln
- 8471 Kephart Ln
- 4980 Appian Way
- 4868 Greenfield Dr
