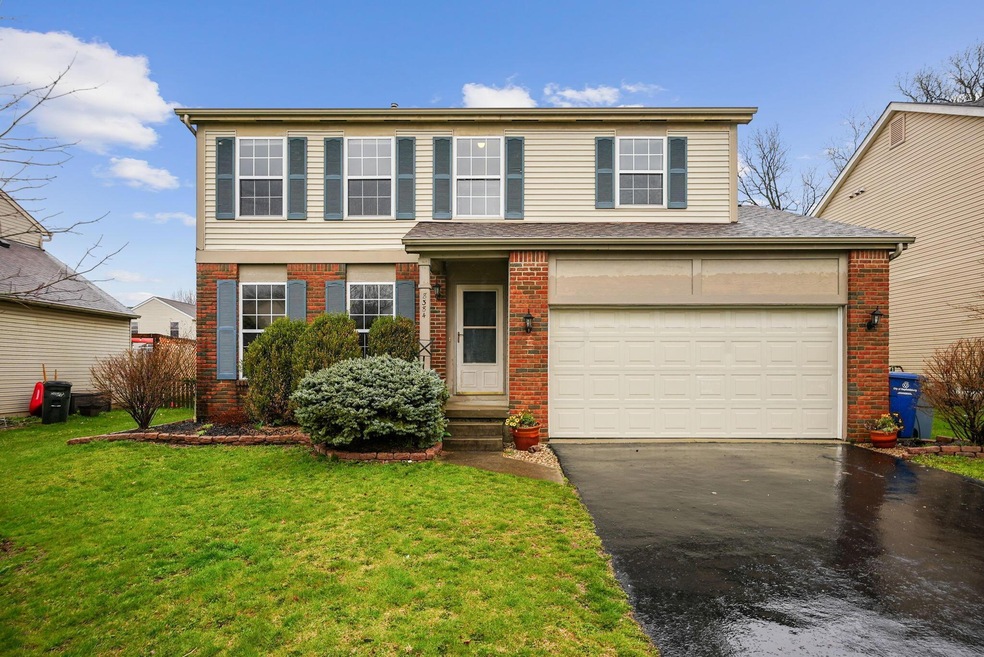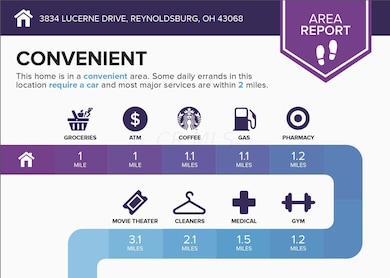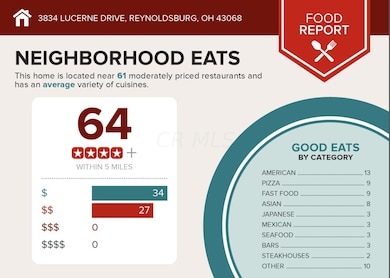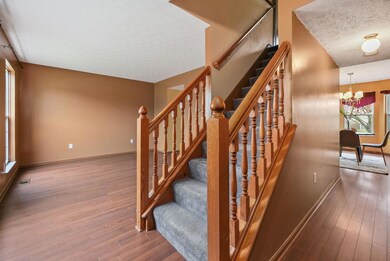
8384 Lucerne Dr Reynoldsburg, OH 43068
Taylor Ridge NeighborhoodHighlights
- 2 Car Attached Garage
- Family Room
- Carpet
- Central Air
About This Home
As of April 2023Welcome to sunny Taylor Ridge! As you enter this well maintained 2 story home, you will find plenty of space to grow. The entry level includes dining room, half bath, kitchen w/ island, walk-in pantry and living room. Off the living room, the bonus room w/ vaulted ceilings sits currently as an office with an absolute power desk, perfect for the work-at-home life. This room could also be used for any number of functions to suit its new owner's lifestyle. Upstairs, find 3 bedrooms & full bath along with the spacious primary bedroom. The en suite bath features tub, standup shower and walk-in closet. The basement includes a 15X14 rec. room (w/ hardline ethernet running to office) & enormous unfinished storage area. End your day relaxing outside or entertaining on patio w/ pergola!
Last Agent to Sell the Property
Red 1 Realty License #2018004592 Listed on: 04/02/2023

Home Details
Home Type
- Single Family
Est. Annual Taxes
- $4,019
Year Built
- Built in 1995
Lot Details
- 7,405 Sq Ft Lot
Parking
- 2 Car Attached Garage
- On-Street Parking
Home Design
- Brick Exterior Construction
- Block Foundation
- Vinyl Siding
Interior Spaces
- 2,281 Sq Ft Home
- 2-Story Property
- Family Room
- Basement
- Recreation or Family Area in Basement
- Laundry on lower level
Kitchen
- Electric Range
- Microwave
- Dishwasher
Flooring
- Carpet
- Laminate
Bedrooms and Bathrooms
- 4 Bedrooms
Utilities
- Central Air
- Heating System Uses Gas
Listing and Financial Details
- Assessor Parcel Number 013-030180-00.195
Ownership History
Purchase Details
Home Financials for this Owner
Home Financials are based on the most recent Mortgage that was taken out on this home.Purchase Details
Purchase Details
Home Financials for this Owner
Home Financials are based on the most recent Mortgage that was taken out on this home.Purchase Details
Purchase Details
Home Financials for this Owner
Home Financials are based on the most recent Mortgage that was taken out on this home.Purchase Details
Home Financials for this Owner
Home Financials are based on the most recent Mortgage that was taken out on this home.Purchase Details
Home Financials for this Owner
Home Financials are based on the most recent Mortgage that was taken out on this home.Similar Homes in Reynoldsburg, OH
Home Values in the Area
Average Home Value in this Area
Purchase History
| Date | Type | Sale Price | Title Company |
|---|---|---|---|
| Warranty Deed | -- | None Listed On Document | |
| Warranty Deed | -- | Norris Andrea L | |
| Warranty Deed | $150,000 | Arrow Title Agency | |
| Deed | $157,500 | -- | |
| Deed | $127,250 | -- | |
| Deed | $76,667 | -- | |
| Deed | $133,373 | -- |
Mortgage History
| Date | Status | Loan Amount | Loan Type |
|---|---|---|---|
| Open | $346,606 | Construction | |
| Previous Owner | $137,559 | FHA | |
| Previous Owner | $142,399 | FHA | |
| Previous Owner | $118,700 | Unknown | |
| Previous Owner | $80,000 | New Conventional | |
| Previous Owner | $126,700 | New Conventional | |
| Closed | -- | New Conventional |
Property History
| Date | Event | Price | Change | Sq Ft Price |
|---|---|---|---|---|
| 04/28/2023 04/28/23 | Sold | $353,000 | +3.9% | $155 / Sq Ft |
| 04/02/2023 04/02/23 | For Sale | $339,900 | +126.6% | $149 / Sq Ft |
| 09/06/2013 09/06/13 | Sold | $150,000 | -3.2% | $84 / Sq Ft |
| 08/07/2013 08/07/13 | Pending | -- | -- | -- |
| 06/26/2013 06/26/13 | For Sale | $155,000 | -- | $87 / Sq Ft |
Tax History Compared to Growth
Tax History
| Year | Tax Paid | Tax Assessment Tax Assessment Total Assessment is a certain percentage of the fair market value that is determined by local assessors to be the total taxable value of land and additions on the property. | Land | Improvement |
|---|---|---|---|---|
| 2024 | $10,441 | $114,140 | $18,900 | $95,240 |
| 2023 | $4,585 | $114,140 | $18,900 | $95,240 |
| 2022 | $4,019 | $78,370 | $14,180 | $64,190 |
| 2021 | $4,017 | $78,370 | $14,180 | $64,190 |
| 2020 | $4,113 | $78,370 | $14,180 | $64,190 |
| 2019 | $3,667 | $60,800 | $9,450 | $51,350 |
| 2018 | $3,690 | $0 | $0 | $0 |
| 2017 | $3,471 | $0 | $0 | $0 |
| 2016 | $3,402 | $0 | $0 | $0 |
| 2015 | $3,293 | $0 | $0 | $0 |
| 2014 | $4,999 | $0 | $0 | $0 |
| 2013 | $3,198 | $0 | $0 | $0 |
Agents Affiliated with this Home
-
Raad Shubaily

Seller's Agent in 2023
Raad Shubaily
Red 1 Realty
(614) 805-0324
1 in this area
188 Total Sales
-
Deborah Akers

Seller Co-Listing Agent in 2023
Deborah Akers
Red 1 Realty
(614) 209-1824
1 in this area
186 Total Sales
-
Hillary Mueller

Buyer's Agent in 2023
Hillary Mueller
Berkshire Hathaway HS Pro Rlty
(330) 904-9107
1 in this area
57 Total Sales
-
Kathy Chiero

Seller's Agent in 2013
Kathy Chiero
Keller Williams Greater Cols
(614) 218-1010
494 Total Sales
-
D
Buyer's Agent in 2013
Donald Corson
Better Homes & Gardens BigHill
Map
Source: Columbus and Central Ohio Regional MLS
MLS Number: 223008467
APN: 013-030180-00.195
- 652 Thatch St
- 8401 Priestley Dr
- 8138 Reynoldswood Dr
- 8537 Wildomar Ave
- 672 Toria Dr
- 8542 Firstgate Dr
- 8145 Rhoderick Cir
- 8129 Rhoderick Cir
- 8086 Marilyn Rd
- 519 Hazen Brook Place
- 8185 Bellow Park Dr
- 8662 Robbins Loop Dr
- 7942 Griffin Dr
- 8151 Priestley Dr
- 8536 Kingsley Dr
- 8492 Kingsley Dr
- 983 Sandrock Ave
- 1077 Taylor Mills Dr
- 7954 Windrift Place
- 7820 Oldham Dr






