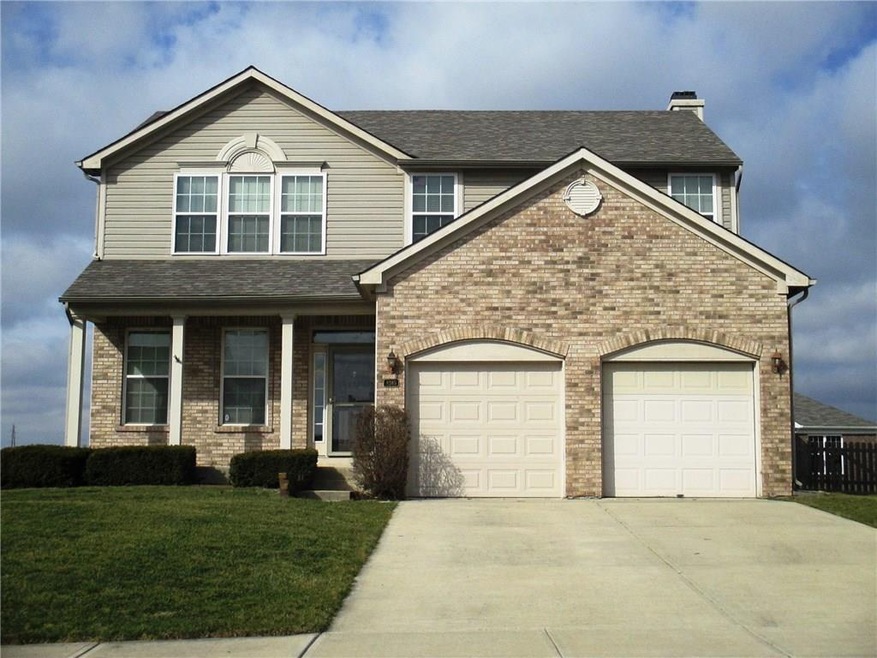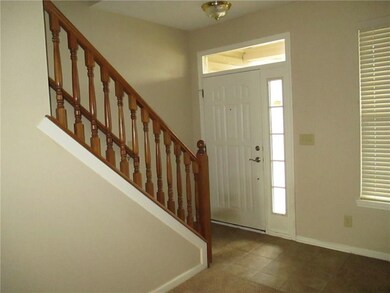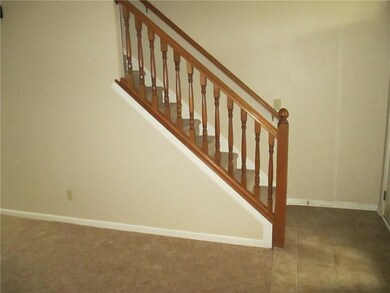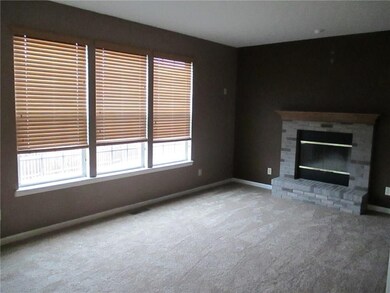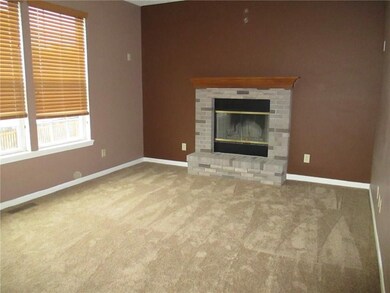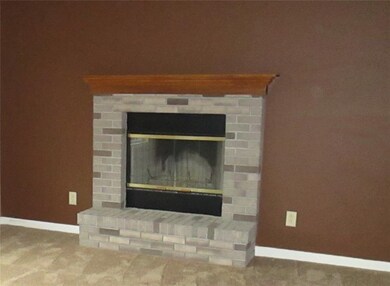
Highlights
- Deck
- Thermal Windows
- Garage
- River Birch Elementary School Rated A-
- Forced Air Heating and Cooling System
About This Home
As of December 2020This home offers big basement, nice kitchen with pantry and dining area, family room with fireplace, new carpet in living and family rooms, master suite with vaulted ceiling, walk in closet and full bath, spacious loft, daylight basement has lots of possibilities. All this plus a wood deck overlooking fenced yard. Located on a peaceful cul-de-sac lot. Available for immediate possession.
Last Agent to Sell the Property
Dan Weathers
RE/MAX Centerstone Listed on: 02/26/2018

Last Buyer's Agent
Ginger Hanson
Wright, REALTORS®
Home Details
Home Type
- Single Family
Est. Annual Taxes
- $1,804
Year Built
- Built in 2004
Home Design
- Concrete Perimeter Foundation
- Vinyl Construction Material
Interior Spaces
- 2-Story Property
- Thermal Windows
- Family Room with Fireplace
- Basement
Bedrooms and Bathrooms
- 3 Bedrooms
Parking
- Garage
- Driveway
Utilities
- Forced Air Heating and Cooling System
- Heating System Uses Gas
- Natural Gas Connected
- Gas Water Heater
Additional Features
- Deck
- 0.38 Acre Lot
Community Details
- Association fees include maintenance parkplayground pool
- Heathermor Subdivision
- Property managed by M Group
Listing and Financial Details
- Assessor Parcel Number 320725351014000031
Ownership History
Purchase Details
Home Financials for this Owner
Home Financials are based on the most recent Mortgage that was taken out on this home.Purchase Details
Home Financials for this Owner
Home Financials are based on the most recent Mortgage that was taken out on this home.Purchase Details
Purchase Details
Similar Homes in Avon, IN
Home Values in the Area
Average Home Value in this Area
Purchase History
| Date | Type | Sale Price | Title Company |
|---|---|---|---|
| Guardian Deed | -- | None Available | |
| Warranty Deed | -- | -- | |
| Warranty Deed | -- | None Available | |
| Warranty Deed | -- | -- |
Mortgage History
| Date | Status | Loan Amount | Loan Type |
|---|---|---|---|
| Open | $242,250 | New Conventional | |
| Closed | $204,197 | VA |
Property History
| Date | Event | Price | Change | Sq Ft Price |
|---|---|---|---|---|
| 12/18/2020 12/18/20 | Sold | $255,000 | -1.9% | $89 / Sq Ft |
| 10/26/2020 10/26/20 | Pending | -- | -- | -- |
| 10/20/2020 10/20/20 | For Sale | $260,000 | +30.1% | $91 / Sq Ft |
| 05/10/2018 05/10/18 | Sold | $199,900 | -2.2% | $70 / Sq Ft |
| 04/02/2018 04/02/18 | Pending | -- | -- | -- |
| 03/25/2018 03/25/18 | Price Changed | $204,500 | -2.6% | $72 / Sq Ft |
| 02/26/2018 02/26/18 | For Sale | $209,900 | -- | $73 / Sq Ft |
Tax History Compared to Growth
Tax History
| Year | Tax Paid | Tax Assessment Tax Assessment Total Assessment is a certain percentage of the fair market value that is determined by local assessors to be the total taxable value of land and additions on the property. | Land | Improvement |
|---|---|---|---|---|
| 2024 | $3,603 | $319,600 | $66,500 | $253,100 |
| 2023 | $3,197 | $285,500 | $58,700 | $226,800 |
| 2022 | $3,166 | $280,600 | $57,000 | $223,600 |
| 2021 | $2,628 | $233,000 | $66,600 | $166,400 |
| 2020 | $2,512 | $221,100 | $66,600 | $154,500 |
| 2019 | $2,390 | $208,100 | $61,100 | $147,000 |
| 2018 | $2,283 | $195,000 | $46,300 | $148,700 |
| 2017 | $1,804 | $180,400 | $42,900 | $137,500 |
| 2016 | $1,773 | $177,300 | $42,900 | $134,400 |
| 2014 | $1,649 | $164,900 | $39,300 | $125,600 |
Agents Affiliated with this Home
-
L
Seller's Agent in 2020
Lance Crewes
Carpenter, REALTORS®
-
R
Buyer's Agent in 2020
Ryan Hergott
eXp Realty, LLC
-
D
Seller's Agent in 2018
Dan Weathers
RE/MAX
-
Edward James

Seller Co-Listing Agent in 2018
Edward James
RE/MAX Centerstone
(317) 443-2919
17 in this area
66 Total Sales
-
G
Buyer's Agent in 2018
Ginger Hanson
Wright, REALTORS®
Map
Source: MIBOR Broker Listing Cooperative®
MLS Number: MBR21546729
APN: 32-07-25-351-014.000-031
- 8519 Frosty Rose Dr
- 2325 Silver Rose Dr
- 8732 Wicklow Way
- 1854 Oconnor Ct
- 1773 Winchester Blvd
- 2245 Meadow Creek Dr
- 8433 Vyners Ln
- 8557 Vyners Ln
- 1829 Archbury Dr
- 8108 Nik St
- 1839 Silverton Dr
- 7830 Cross Creek
- 7854 E County Road 200 N
- 2353 Woodcreek Crossing Blvd
- 8126 Kilborn Way
- 8380 Kolven Dr
- 9068 Thames Dr
- 985 Farmington Trail
- 7724 Dunleer Dr
- 9133 Thames Dr
