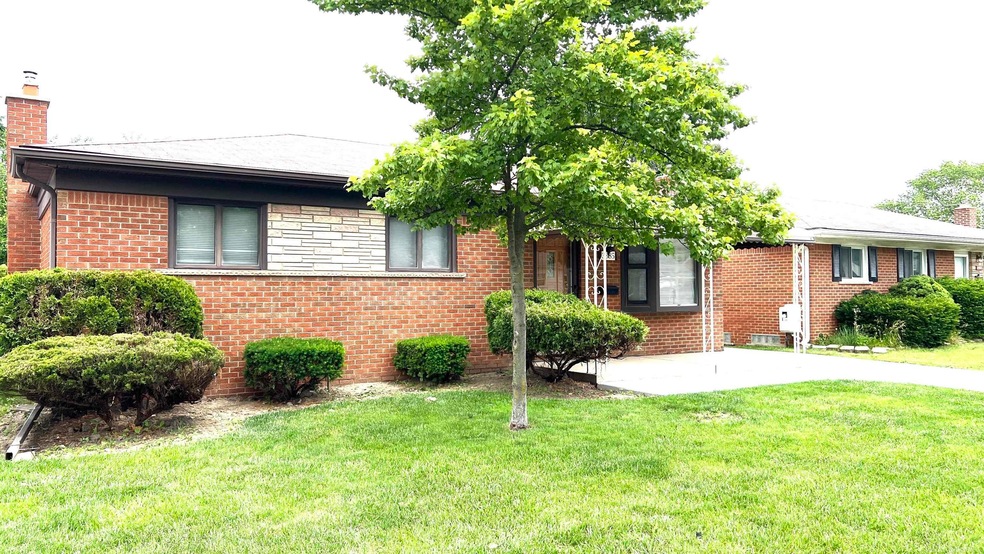
$245,900
- 3 Beds
- 1.5 Baths
- 1,565 Sq Ft
- 8330 Sunburst
- Center Line, MI
Well updated freshly painted house located walking distance from Elementary, Middle, High School & School Administrative office. Walk in closets on two bedrooms, Master bedroom includes attach half bath. Third bedroom's everything are new wall to ceiling. One third of the house roof is brand new. AC & Furnace with all heating docks done on 2022. Third room is done just a few weeks ago.
Muhammed Nasser Real Estate Advantage
