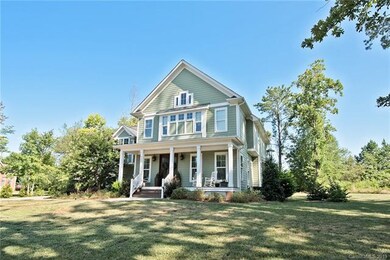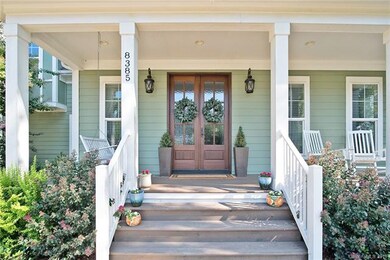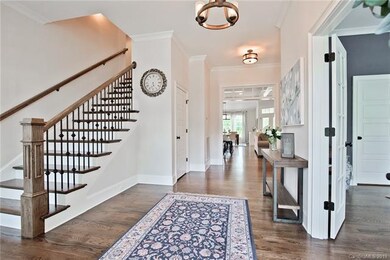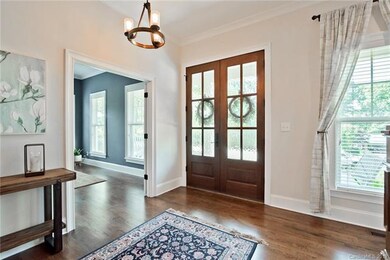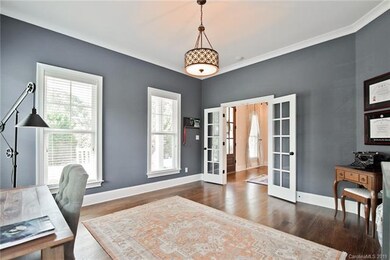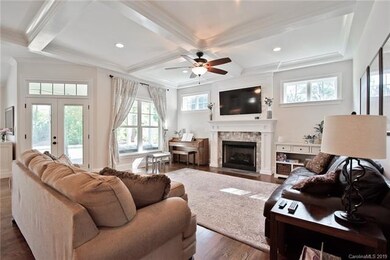
8385 Normandy Rd Denver, NC 28037
Highlights
- Open Floorplan
- Traditional Architecture
- Attached Garage
- St. James Elementary School Rated A-
- Wood Flooring
- Walk-In Closet
About This Home
As of August 2024Gorgeous home, like new. Custom built in 2015. Lots of upgrades and beautiful craftsmanship throughout. Charming front porch, double mahogany wood entry doors, site finished oak hardwood floors throughout main level. Main floor features 10 foot ceilings and lovely coffered detail in kitchen and living room. Beautiful bright and open kitchen,solid custom cabinets,large island, covered back porch. Stunning Master Suite w/ vaulted ceilings, dual closets & beautiful master bath. Enjoy this like new home, conventiently located in a desirable area of Denver. Neighborhood road feel, yet no HOAs & nearly half an acre lot (.47). All this AND enjoy views of Lake Norman. Beatties Ford Park with boat launch is less than a mile down the road. Unique find in Denver! Move in ready!
Last Agent to Sell the Property
Southern Homes of the Carolinas, Inc License #251989 Listed on: 07/28/2019

Home Details
Home Type
- Single Family
Year Built
- Built in 2015
Parking
- Attached Garage
Home Design
- Traditional Architecture
- Cottage
Interior Spaces
- Open Floorplan
- Gas Log Fireplace
- Window Treatments
- Crawl Space
- Kitchen Island
Flooring
- Wood
- Tile
Bedrooms and Bathrooms
- Walk-In Closet
- 3 Full Bathrooms
Community Details
- Built by R. Morgan Homes LLC
Listing and Financial Details
- Assessor Parcel Number 55542
Ownership History
Purchase Details
Home Financials for this Owner
Home Financials are based on the most recent Mortgage that was taken out on this home.Purchase Details
Home Financials for this Owner
Home Financials are based on the most recent Mortgage that was taken out on this home.Purchase Details
Home Financials for this Owner
Home Financials are based on the most recent Mortgage that was taken out on this home.Similar Homes in Denver, NC
Home Values in the Area
Average Home Value in this Area
Purchase History
| Date | Type | Sale Price | Title Company |
|---|---|---|---|
| Warranty Deed | $840,000 | None Listed On Document | |
| Warranty Deed | $481,500 | None Available | |
| Warranty Deed | $54,000 | None Available |
Mortgage History
| Date | Status | Loan Amount | Loan Type |
|---|---|---|---|
| Open | $867,720 | VA | |
| Previous Owner | $453,000 | New Conventional | |
| Previous Owner | $457,425 | No Value Available | |
| Previous Owner | $351,000 | New Conventional |
Property History
| Date | Event | Price | Change | Sq Ft Price |
|---|---|---|---|---|
| 08/26/2024 08/26/24 | Sold | $840,000 | +1.8% | $276 / Sq Ft |
| 06/21/2024 06/21/24 | Pending | -- | -- | -- |
| 06/15/2024 06/15/24 | For Sale | $825,000 | +71.3% | $271 / Sq Ft |
| 12/04/2019 12/04/19 | Sold | $481,500 | -1.5% | $159 / Sq Ft |
| 10/23/2019 10/23/19 | Pending | -- | -- | -- |
| 08/27/2019 08/27/19 | Price Changed | $489,000 | -2.0% | $162 / Sq Ft |
| 07/28/2019 07/28/19 | For Sale | $499,000 | -- | $165 / Sq Ft |
Tax History Compared to Growth
Tax History
| Year | Tax Paid | Tax Assessment Tax Assessment Total Assessment is a certain percentage of the fair market value that is determined by local assessors to be the total taxable value of land and additions on the property. | Land | Improvement |
|---|---|---|---|---|
| 2024 | $4,210 | $680,094 | $89,500 | $590,594 |
| 2023 | $4,210 | $680,094 | $89,500 | $590,594 |
| 2022 | $3,022 | $393,310 | $72,500 | $320,810 |
| 2021 | $3,041 | $393,310 | $72,500 | $320,810 |
| 2020 | $2,741 | $393,310 | $72,500 | $320,810 |
| 2019 | $2,741 | $393,310 | $72,500 | $320,810 |
| 2018 | $2,461 | $337,096 | $66,625 | $270,471 |
| 2017 | $2,360 | $337,096 | $66,625 | $270,471 |
| 2016 | $931 | $0 | $66,625 | $66,926 |
| 2015 | $415 | $58,125 | $58,125 | $0 |
| 2014 | -- | $74,375 | $74,375 | $0 |
Agents Affiliated with this Home
-
Chris Sheridan

Seller's Agent in 2024
Chris Sheridan
EXP Realty LLC Mooresville
(980) 475-2754
49 Total Sales
-
Lauren Sheridan

Seller Co-Listing Agent in 2024
Lauren Sheridan
EXP Realty LLC Mooresville
(704) 299-8296
54 Total Sales
-
Kay Casey
K
Buyer's Agent in 2024
Kay Casey
Casey Real Estate, Inc.
(704) 661-1533
112 Total Sales
-
Elizabeth Brotherton
E
Seller's Agent in 2019
Elizabeth Brotherton
Southern Homes of the Carolinas, Inc
(704) 622-1677
24 Total Sales
Map
Source: Canopy MLS (Canopy Realtor® Association)
MLS Number: CAR3534154
APN: 55542
- 13 Normandy Rd
- 8176 Viscount Ct
- 8146 Viscount Ct
- 2227 Cashmere Ct
- 2334 Sylvia Ct
- 8473 Bing Cherry Dr
- 8518 Christalina Ln
- 2008 Surefire Ct
- 8188 Normandy Rd
- 8259 Camelia Ln
- 8813 Graham Rd
- 8210 Lantana Dr
- 8413 Ranger Island Marina Rd
- 8397 Ranger Island Marina Rd
- 0000 Unity Church Rd
- 1934 Hickory Hills Dr
- 8194 Mallard Rd
- 2054 Hickory Hills Dr
- 8506 Graham Rd
- 2818 Cherry Ln

