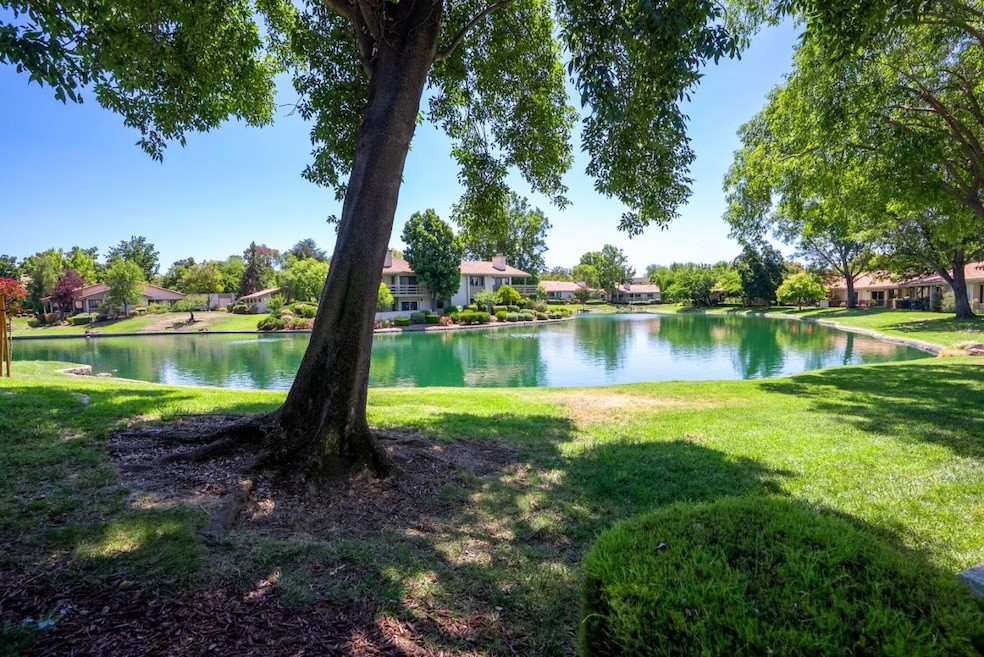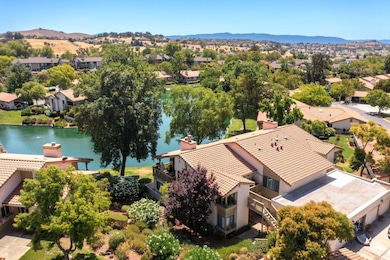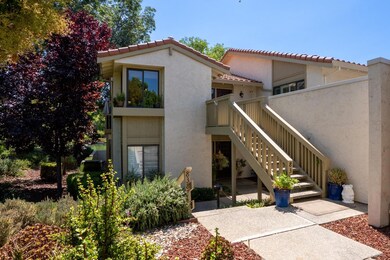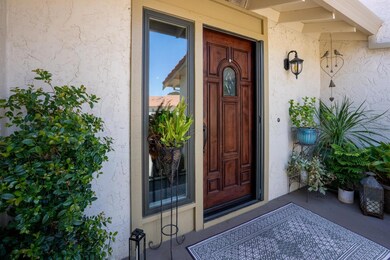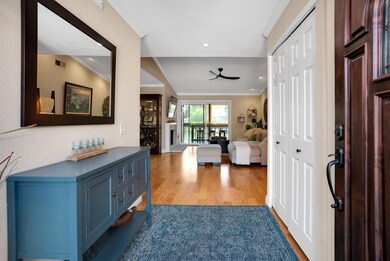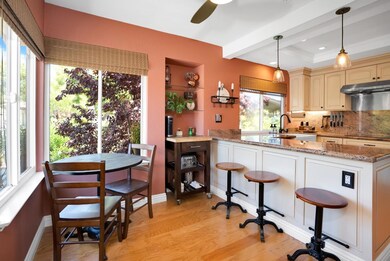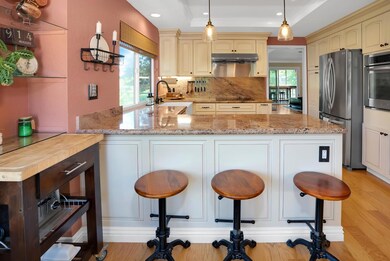8386 Riesling Way San Jose, CA 95135
The Villages NeighborhoodEstimated payment $6,033/month
Highlights
- Doorman
- Community Cabanas
- Gated with Attendant
- Golf Course Community
- Fitness Center
- Active Adult
About This Home
Enjoy peaceful lakeside living in this beautifully updated condo in the Villages Golf and Country Club, San Jose's premier 55+ gated community. With nearly 1500 sq ft of light-filled space, this home features a spacious living room with a brick fireplace that walks out to an enclosed veranda with spectacular views of the lake, trees and meticulously maintained grounds. The kitchen features granite counters, an induction cooktop, farmhouse sink, a breakfast bar and a cozy casual dining nook. Off the kitchen is the formal dining room that opens to a serene patio and zen garden. The primary suite offers views of the lake with a luxurious bathtub and stall shower. Set against a backdrop of lake and mountain views, this home blends tranquility with resort-style amenities including golf, pool/spa, tennis, fitness center, trails, clubhouse and social events. Perfect retreat for active adults seeking beauty, comfort and connection. Tour today!
Listing Agent
Christie's International Real Estate Sereno License #01402005 Listed on: 08/16/2025

Property Details
Home Type
- Condominium
Year Built
- Built in 1978
HOA Fees
- $1,401 Monthly HOA Fees
Parking
- 1 Car Detached Garage
- 1 Carport Space
- Guest Parking
- Assigned Parking
Home Design
- Composition Roof
- Concrete Perimeter Foundation
Interior Spaces
- 1,497 Sq Ft Home
- 1-Story Property
- Wood Burning Fireplace
- Formal Dining Room
- Atrium Room
- Lake Views
- Laundry Room
Kitchen
- Breakfast Area or Nook
- Breakfast Bar
- Electric Oven
- Electric Cooktop
- Range Hood
- Granite Countertops
- Disposal
Flooring
- Wood
- Tile
Bedrooms and Bathrooms
- 2 Bedrooms
- Primary Bedroom Suite
- 2 Full Bathrooms
- Granite Bathroom Countertops
- Dual Sinks
- Bathtub Includes Tile Surround
- Walk-in Shower
Utilities
- Forced Air Heating and Cooling System
Listing and Financial Details
- Assessor Parcel Number 665-46-053
Community Details
Overview
- Active Adult
- Association fees include common area electricity, garbage, insurance - common area, landscaping / gardening, maintenance - exterior, maintenance - road, pool spa or tennis, reserves, water
- The Villages Association
- Built by The Villages Golf & Country Club
- Greenbelt
Amenities
- Doorman
- Community Barbecue Grill
- Sauna
- Clubhouse
- Planned Social Activities
Recreation
- RV or Boat Storage in Community
- Golf Course Community
- Tennis Courts
- Sport Court
- Fitness Center
- Community Cabanas
- Community Pool
- Putting Green
Security
- Gated with Attendant
Map
Home Values in the Area
Average Home Value in this Area
Tax History
| Year | Tax Paid | Tax Assessment Tax Assessment Total Assessment is a certain percentage of the fair market value that is determined by local assessors to be the total taxable value of land and additions on the property. | Land | Improvement |
|---|---|---|---|---|
| 2025 | $7,976 | $588,896 | $150,226 | $438,670 |
| 2024 | $7,976 | $577,350 | $147,281 | $430,069 |
| 2023 | $9,878 | $726,200 | $363,100 | $363,100 |
| 2022 | $9,854 | $711,962 | $355,981 | $355,981 |
| 2021 | $9,724 | $698,002 | $349,001 | $349,001 |
| 2020 | $9,348 | $690,846 | $345,423 | $345,423 |
| 2019 | $9,139 | $677,300 | $338,650 | $338,650 |
| 2018 | $9,067 | $664,020 | $332,010 | $332,010 |
| 2017 | $8,928 | $651,000 | $325,500 | $325,500 |
| 2016 | $4,930 | $361,812 | $180,906 | $180,906 |
| 2015 | $4,830 | $356,378 | $178,189 | $178,189 |
| 2014 | $4,608 | $349,398 | $174,699 | $174,699 |
Property History
| Date | Event | Price | List to Sale | Price per Sq Ft | Prior Sale |
|---|---|---|---|---|---|
| 01/21/2026 01/21/26 | Pending | -- | -- | -- | |
| 01/16/2026 01/16/26 | Price Changed | $764,000 | -1.9% | $510 / Sq Ft | |
| 08/16/2025 08/16/25 | For Sale | $779,000 | -2.6% | $520 / Sq Ft | |
| 05/17/2023 05/17/23 | Sold | $800,000 | 0.0% | $534 / Sq Ft | View Prior Sale |
| 04/17/2023 04/17/23 | Pending | -- | -- | -- | |
| 04/05/2023 04/05/23 | Price Changed | $799,900 | -2.4% | $534 / Sq Ft | |
| 03/02/2023 03/02/23 | For Sale | $819,900 | -- | $548 / Sq Ft |
Purchase History
| Date | Type | Sale Price | Title Company |
|---|---|---|---|
| Grant Deed | $800,000 | Fidelity National Title Compan | |
| Grant Deed | $651,000 | Old Republic Title Company | |
| Interfamily Deed Transfer | -- | None Available | |
| Grant Deed | $341,000 | Placer Title Company | |
| Interfamily Deed Transfer | -- | Placer Title Company | |
| Interfamily Deed Transfer | -- | None Available | |
| Interfamily Deed Transfer | -- | None Available | |
| Interfamily Deed Transfer | -- | -- |
Mortgage History
| Date | Status | Loan Amount | Loan Type |
|---|---|---|---|
| Open | $550,000 | New Conventional | |
| Previous Owner | $585,250 | New Conventional | |
| Previous Owner | $511,500 | Reverse Mortgage Home Equity Conversion Mortgage |
Source: MLSListings
MLS Number: ML82017807
APN: 665-46-053
- 8463 Traminer Ct
- 8021 Pinot Noir Ct Unit 8021
- 6094 Montgomery Ct
- 6098 Montgomery Ct Unit B98
- 6041 Montgomery Bend
- 8682 French Oak Dr
- 6023 Montgomery Corner Unit 23
- 3430 Lake Albano Cir
- 8786 Grape Wagon Cir Unit 8786
- 7308 Via Piedra
- 5050 Cribari Vale
- 8853 Wine Valley Cir
- 3120 Lake Trasimeno Dr Unit 3077
- 7112 Via Portada
- 5513 Cribari Bend
- 6252 Placid Ct
- 7391 Via Cantares
- 7931 Caledonia Dr
- 7137 Via Solana
- 7704 Galloway Dr Unit 7704
