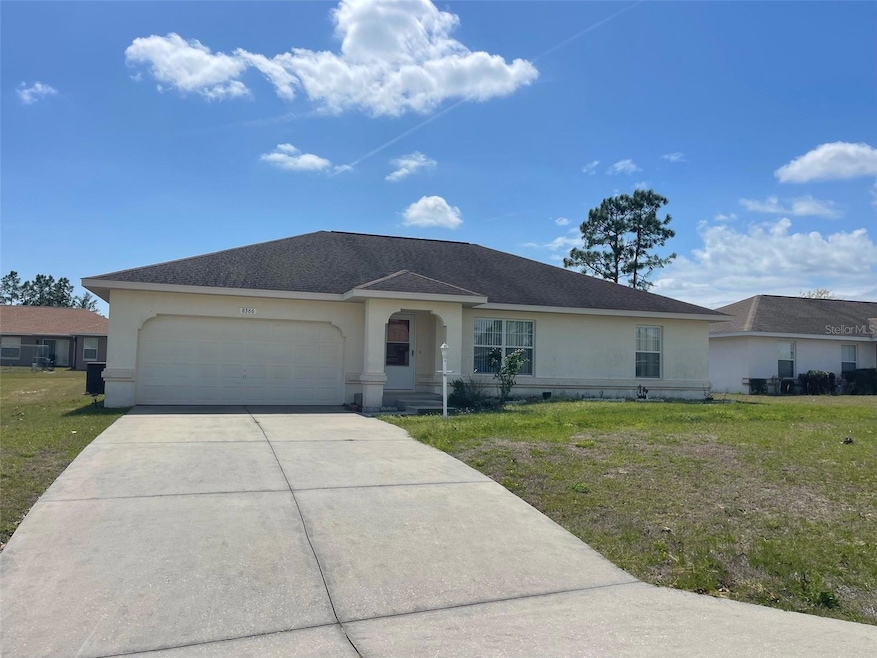
Estimated payment $1,403/month
Highlights
- Fitness Center
- Vaulted Ceiling
- Home Office
- Open Floorplan
- Tennis Courts
- Covered Patio or Porch
About This Home
ALERT ANOTHER OPPORTUNITY TO PURCHASE A LARGE HOME AT A GREAT PRICE !! PRIOR DEAL FELL THROUGH, WAS CONTINGENT ON BUYER'S HOME SELLING AND THEIR DEAL FELL THROUGH SO THEY COULDN'T PURCHASE THIS HOME ANY LONGER- BACK ON MARKET. HOME AVAILABLE IN MARION OAKS UNIT 12. HOME FEATURES 3 BED ROOMS + OFFICE AND 2 BATHS WITH 2 CAR GARAGE. CAN BE EASILY CONVERTED INTO A FOURTH BEDROOM BY ADDING A CLOSET. THIS HOME IS PRICED FAIR & IT HAS LOTS OF POSSIBILITIES. IT HAS THE SPACE AND GOOD BONES, BUT HOME NEEDS SOME LOVE. A GOOD PRESSURE WASH, PAINT AND NEW CARPET OR OTHER FLOORING WOULD TOTALLY CHANGE THE LOOK OF THIS HOME. BRING YOUR IMAGINATION AND MAKE THIS HOME YOUR OWN. SELLER IS MOTIVATED. MARION OAKS IS A DEED RESTRICTED COMMUNITY. BUT SINCE HOME IS LOCATION IN THE TIMBERWALK AREA THERE IS A MINOR YEARLY HOA FEE OF $90. MARION OAKS IS CENTRALLY LOCATED AND CLOSE TO SHOPPING, RESTAURANTS, HOSPITAL AND MUCH MORE. JUST MINUTES FROM MAJOR ROADS AND HIGHWAY.
Listing Agent
OCALA'S CHOICE REALTY, LLC Brokerage Phone: 352-307-4097 License #3274492 Listed on: 03/21/2025
Home Details
Home Type
- Single Family
Est. Annual Taxes
- $2,715
Year Built
- Built in 2006
Lot Details
- 10,019 Sq Ft Lot
- Lot Dimensions are 80 x 125
- Northeast Facing Home
- Property is zoned R1
HOA Fees
- $8 Monthly HOA Fees
Parking
- 2 Car Attached Garage
Home Design
- Slab Foundation
- Shingle Roof
- Block Exterior
- Stucco
Interior Spaces
- 1,603 Sq Ft Home
- Open Floorplan
- Built-In Features
- Vaulted Ceiling
- Sliding Doors
- Living Room
- Dining Room
- Home Office
Kitchen
- Range
- Dishwasher
Flooring
- Carpet
- Linoleum
Bedrooms and Bathrooms
- 3 Bedrooms
- Walk-In Closet
- 2 Full Bathrooms
Laundry
- Laundry Room
- Washer and Electric Dryer Hookup
Outdoor Features
- Covered Patio or Porch
Schools
- Sunrise Elementary School
- Horizon Academy/Mar Oaks Middle School
- Dunnellon High School
Utilities
- Central Heating and Cooling System
- Septic Tank
Listing and Financial Details
- Visit Down Payment Resource Website
- Legal Lot and Block 11 / 1415
- Assessor Parcel Number 8012-1415-11
Community Details
Overview
- Timberwalk HOA, Phone Number (352) 433-3538
- Marion Oaks Unit 12 Subdivision
- The community has rules related to deed restrictions
Recreation
- Tennis Courts
- Community Playground
- Fitness Center
- Park
Map
Home Values in the Area
Average Home Value in this Area
Tax History
| Year | Tax Paid | Tax Assessment Tax Assessment Total Assessment is a certain percentage of the fair market value that is determined by local assessors to be the total taxable value of land and additions on the property. | Land | Improvement |
|---|---|---|---|---|
| 2024 | $2,715 | $179,082 | -- | -- |
| 2023 | $2,715 | $146,510 | $0 | $0 |
| 2022 | $2,821 | $133,191 | $0 | $0 |
| 2021 | $2,492 | $121,083 | $5,100 | $115,983 |
| 2020 | $2,499 | $128,314 | $4,800 | $123,514 |
| 2019 | $2,322 | $115,890 | $5,350 | $110,540 |
| 2018 | $2,047 | $100,680 | $5,050 | $95,630 |
| 2017 | $1,865 | $86,777 | $3,100 | $83,677 |
| 2016 | $1,798 | $82,234 | $0 | $0 |
| 2015 | $1,711 | $74,758 | $0 | $0 |
| 2014 | $1,496 | $67,962 | $0 | $0 |
Property History
| Date | Event | Price | Change | Sq Ft Price |
|---|---|---|---|---|
| 08/19/2025 08/19/25 | Pending | -- | -- | -- |
| 07/15/2025 07/15/25 | Price Changed | $215,000 | -6.5% | $134 / Sq Ft |
| 05/19/2025 05/19/25 | For Sale | $230,000 | 0.0% | $143 / Sq Ft |
| 04/24/2025 04/24/25 | Pending | -- | -- | -- |
| 03/21/2025 03/21/25 | For Sale | $230,000 | -- | $143 / Sq Ft |
Purchase History
| Date | Type | Sale Price | Title Company |
|---|---|---|---|
| Warranty Deed | $186,100 | Five Points Title Services C |
Mortgage History
| Date | Status | Loan Amount | Loan Type |
|---|---|---|---|
| Open | $196,350 | Purchase Money Mortgage |
Similar Homes in Ocala, FL
Source: Stellar MLS
MLS Number: OM697761
APN: 8012-1415-11
- 8414 SW 136th Place
- 0 SW 136th St
- 8509 SW 136th Loop
- 4711 SW 136th Place
- TBD SW 135th Loop
- 0 SW 135 Loop Unit MFRG5100103
- 0 SW 135th Loop
- 8490 SW 133rd Lane Rd
- 13604 SW 82nd Ave
- 8457 SW 138th Place
- 8361 SW 135th Loop
- 5310 SW 81 Cir
- 8182 SW 135th Street Rd
- 00 SW 81st Cir
- 0 SW 135th Street Rd Unit 20 MFRO6314911
- 0 SW 81st Cir Unit MFRO6264047
- 8628 SW 133rd Lane Rd
- 8272 SW 139th St
- 8007 SW 135th Loop
- 8730 SW 139th Place Rd






