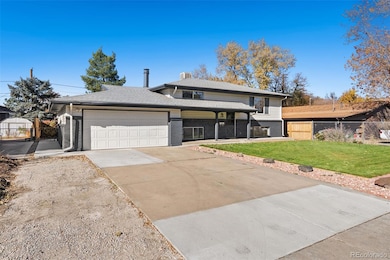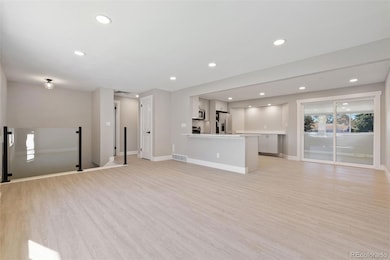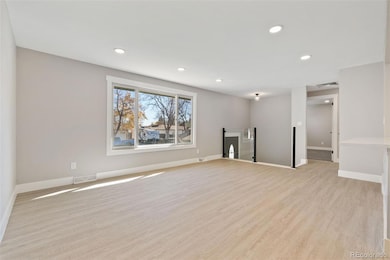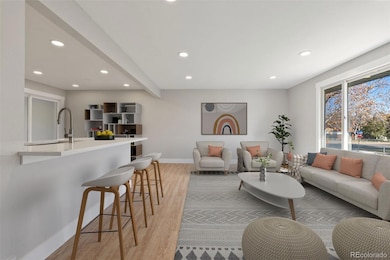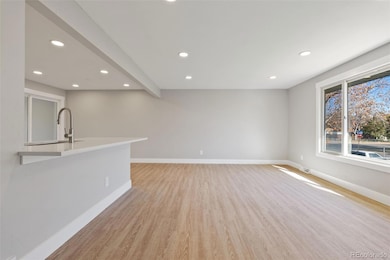8389 Benton Way Arvada, CO 80003
Far Horizons NeighborhoodEstimated payment $3,135/month
Highlights
- Popular Property
- Deck
- Quartz Countertops
- Primary Bedroom Suite
- Traditional Architecture
- Private Yard
About This Home
Welcome to this beautifully refreshed home in the highly sought-after Far Horizons community of Arvada. Every detail has been thoughtfully updated from top to bottom, creating a perfect blend of modern comfort and timeless style. Step inside to find hand-textured walls, soft-close cabinetry, quartz countertops, and new stainless steel appliances that make the kitchen both functional and elegant. Dimmer lighting allows you to set the perfect ambiance, while the inviting four-season porch offers extra space to relax or entertain. In the family room, a cozy fireplace serves as a warm centerpiece—perfect for gathering on cool Colorado evenings. Built-in bookcases add both charm and functionality, enhancing the home’s spacious and thoughtfully designed layout. Outside, enjoy a freshly poured concrete driveway, a brand-new fence, and a high-producing apple tree that adds character to the backyard. A convenient shed provides extra storage for your tools or outdoor gear. With no HOA, you have the freedom to truly make this property your own. Far Horizons is a welcoming community ideally located near parks, trails, and schools, providing an easygoing neighborhood feel while still being close to everything Arvada has to offer. Commuters will appreciate the quick access to Highway 36 and the I-25 corridor, making trips to Denver or Boulder a breeze. Nearby, a brand-new Trader Joe’s brings added convenience to your grocery runs, along with a variety of shopping, dining, and entertainment options that showcase Arvada’s small-town charm and community spirit. Completely refreshed from head to toe, this home is ready for its next chapter—offering comfort, convenience, and connection in one of Arvada’s most desirable areas.
Listing Agent
8z Real Estate Brokerage Email: meredith@denvermetroRE.com,720-305-3845 License #100077230 Listed on: 11/08/2025

Home Details
Home Type
- Single Family
Est. Annual Taxes
- $2,192
Year Built
- Built in 1966 | Remodeled
Lot Details
- 8,059 Sq Ft Lot
- East Facing Home
- Private Yard
Parking
- 2 Car Attached Garage
- Oversized Parking
Home Design
- Traditional Architecture
- Bi-Level Home
- Brick Exterior Construction
- Composition Roof
Interior Spaces
- 1,812 Sq Ft Home
- Family Room with Fireplace
- Living Room
- Dining Room
Kitchen
- Oven
- Range
- Microwave
- Dishwasher
- Quartz Countertops
Flooring
- Carpet
- Vinyl
Bedrooms and Bathrooms
- 4 Bedrooms
- Primary Bedroom Suite
Laundry
- Laundry Room
- Dryer
- Washer
Outdoor Features
- Deck
- Patio
- Rain Gutters
- Front Porch
Schools
- Little Elementary School
- Pomona Middle School
- Pomona High School
Utilities
- Evaporated cooling system
- Forced Air Heating System
- 220 Volts
- Natural Gas Connected
Community Details
- No Home Owners Association
- Far Horizons Subdivision
Listing and Financial Details
- Exclusions: Seller's Personal Property
- Assessor Parcel Number 200235
Map
Home Values in the Area
Average Home Value in this Area
Tax History
| Year | Tax Paid | Tax Assessment Tax Assessment Total Assessment is a certain percentage of the fair market value that is determined by local assessors to be the total taxable value of land and additions on the property. | Land | Improvement |
|---|---|---|---|---|
| 2024 | $2,195 | $29,333 | $11,199 | $18,134 |
| 2023 | $2,195 | $29,333 | $11,199 | $18,134 |
| 2022 | $1,683 | $24,132 | $7,538 | $16,594 |
| 2021 | $1,710 | $24,826 | $7,755 | $17,071 |
| 2020 | $1,551 | $23,223 | $7,470 | $15,753 |
| 2019 | $1,530 | $23,223 | $7,470 | $15,753 |
| 2018 | $1,165 | $19,099 | $5,138 | $13,961 |
| 2017 | $1,067 | $19,099 | $5,138 | $13,961 |
| 2016 | $1,019 | $18,674 | $6,233 | $12,441 |
| 2015 | $720 | $18,674 | $6,233 | $12,441 |
| 2014 | $720 | $14,225 | $5,572 | $8,653 |
Property History
| Date | Event | Price | List to Sale | Price per Sq Ft | Prior Sale |
|---|---|---|---|---|---|
| 11/08/2025 11/08/25 | For Sale | $560,000 | +31.8% | $309 / Sq Ft | |
| 05/20/2025 05/20/25 | Sold | $425,000 | +13.3% | $235 / Sq Ft | View Prior Sale |
| 05/05/2025 05/05/25 | Pending | -- | -- | -- | |
| 05/02/2025 05/02/25 | For Sale | $375,000 | -- | $207 / Sq Ft |
Purchase History
| Date | Type | Sale Price | Title Company |
|---|---|---|---|
| Special Warranty Deed | $425,000 | First American Title |
Source: REcolorado®
MLS Number: 6951277
APN: 29-251-16-002
- 8423 Chase St
- 8438 Ames St
- 8417 Sheridan Ct
- 8506 Eaton St
- 8536 Eaton St
- 8445 Lamar Dr
- 8597 Gray St
- 5550 W 80th Place Unit 12
- 5550 W 80th Place Unit 23
- 5803 Pomona Dr
- 5620 W 80th Place Unit 67
- 8211 Tennyson St
- 5690 W 80th Place Unit 98
- 8059 Wolff St Unit C
- 8543 Wiley Cir
- 8047 Wolff St Unit H
- 7980 Chase Cir Unit F
- 8051 Wolff St Unit C
- 8075 Wolff St Unit K
- 8598 Ingalls Cir
- 8490 Sheridan Blvd
- 8300 Sheridan Blvd
- 8200 Sheridan Blvd
- 5784 W 81st Cir
- 8240 Tennyson St
- 4941 W 81st Place
- 5620 W 80th Place Unit 53
- 4331 W 82nd Ave
- 8205 Ingalls Cir
- 8055 Wolff St Unit E
- 6119 W 85th Place
- 8860 Westminster Blvd
- 8023 Wolff St
- 8877 Eaton St
- 7971 Chase Cir
- 5320 W 80th Ave
- 4583 Shaw Blvd
- 7944 Chase Cir Unit 116
- 8011 Stuart Place
- 4820 W 88th Place


