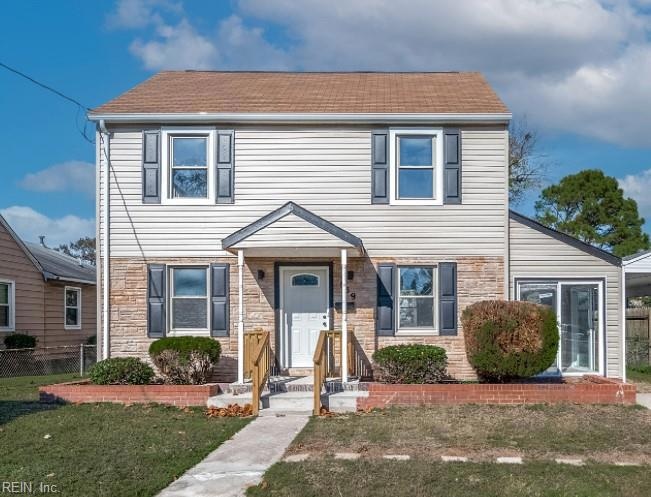
839 15th St Newport News, VA 23607
Christopher Shores NeighborhoodHighlights
- Attic
- No HOA
- Forced Air Heating and Cooling System
- Sun or Florida Room
- Utility Closet
- Chain Link Fence
About This Home
As of February 2025Wonderfully renovated 4 bedroom, 2.5 bath, 2 story home with new vinyl siding, new furnace, new windows in most areas, modern kitchen with new SS appliances, range has convection and air-fry capability. LVP flooring and chair rail moulding bring an elegant touch throughout the lower level and upstairs hallway. Modern lighting beautifully illuminates each space. Living room has recessed lighting with entry to enclosed sunroom. Upstairs features 3 newly carpeted bedrooms with ceiling fans and one smaller bedroom with LVP flooring. Elegant bathrooms with porcelain tile and bluetooth fan/light/speakers. Master bedroom features a lovely en-suite. Other features include central AC, w/d hook-up, fenced yard with room to entertain, upgraded shed, driveway, cedar lined closet in attic. Home comes with one year home warranty. Let’s make this home yours!
Home Details
Home Type
- Single Family
Est. Annual Taxes
- $1,979
Year Built
- Built in 1940
Lot Details
- 6,534 Sq Ft Lot
- Lot Dimensions are 50x130
- Chain Link Fence
- Property is zoned R4
Home Design
- Asphalt Shingled Roof
- Vinyl Siding
Interior Spaces
- 1,594 Sq Ft Home
- 2-Story Property
- Sun or Florida Room
- Utility Closet
- Laminate Flooring
- Crawl Space
- Attic
Kitchen
- Gas Range
- Microwave
- Dishwasher
Bedrooms and Bathrooms
- 4 Bedrooms
Parking
- Parking Available
- Driveway
- Off-Street Parking
Outdoor Features
- Storage Shed
Schools
- Sedgefield Elementary School
- Huntington Middle School
- Menchville High School
Utilities
- Forced Air Heating and Cooling System
- Heating System Uses Natural Gas
- Gas Water Heater
Community Details
- No Home Owners Association
- Stuart Gardens Subdivision
Ownership History
Purchase Details
Home Financials for this Owner
Home Financials are based on the most recent Mortgage that was taken out on this home.Purchase Details
Similar Homes in the area
Home Values in the Area
Average Home Value in this Area
Purchase History
| Date | Type | Sale Price | Title Company |
|---|---|---|---|
| Deed | $275,000 | Noble Title | |
| Bargain Sale Deed | $75,000 | Old Republic National Title In |
Mortgage History
| Date | Status | Loan Amount | Loan Type |
|---|---|---|---|
| Open | $280,912 | VA |
Property History
| Date | Event | Price | Change | Sq Ft Price |
|---|---|---|---|---|
| 02/03/2025 02/03/25 | Sold | $275,000 | -1.6% | $173 / Sq Ft |
| 01/08/2025 01/08/25 | Pending | -- | -- | -- |
| 12/30/2024 12/30/24 | Price Changed | $279,400 | -0.2% | $175 / Sq Ft |
| 11/13/2024 11/13/24 | For Sale | $279,900 | -- | $176 / Sq Ft |
Tax History Compared to Growth
Tax History
| Year | Tax Paid | Tax Assessment Tax Assessment Total Assessment is a certain percentage of the fair market value that is determined by local assessors to be the total taxable value of land and additions on the property. | Land | Improvement |
|---|---|---|---|---|
| 2024 | $1,979 | $167,700 | $39,600 | $128,100 |
| 2023 | $1,909 | $149,300 | $27,300 | $122,000 |
| 2022 | $1,711 | $130,300 | $21,000 | $109,300 |
| 2021 | $1,331 | $109,100 | $15,000 | $94,100 |
| 2020 | $1,317 | $95,900 | $12,000 | $83,900 |
| 2019 | $1,263 | $91,900 | $12,000 | $79,900 |
| 2018 | $1,260 | $91,900 | $12,000 | $79,900 |
| 2017 | $1,260 | $91,900 | $12,000 | $79,900 |
| 2016 | $1,256 | $91,900 | $12,000 | $79,900 |
| 2015 | $1,299 | $95,900 | $16,000 | $79,900 |
| 2014 | $1,234 | $102,400 | $20,000 | $82,400 |
Agents Affiliated with this Home
-
W
Seller's Agent in 2025
Wendy Jackson
Coldwell Banker Premier
(757) 818-1117
1 in this area
2 Total Sales
-

Buyer's Agent in 2025
Amber Cuono
Iron Valley Real Estate Norfolk
(757) 894-3316
1 in this area
71 Total Sales
Map
Source: Real Estate Information Network (REIN)
MLS Number: 10558980
APN: 313.00-10-65
