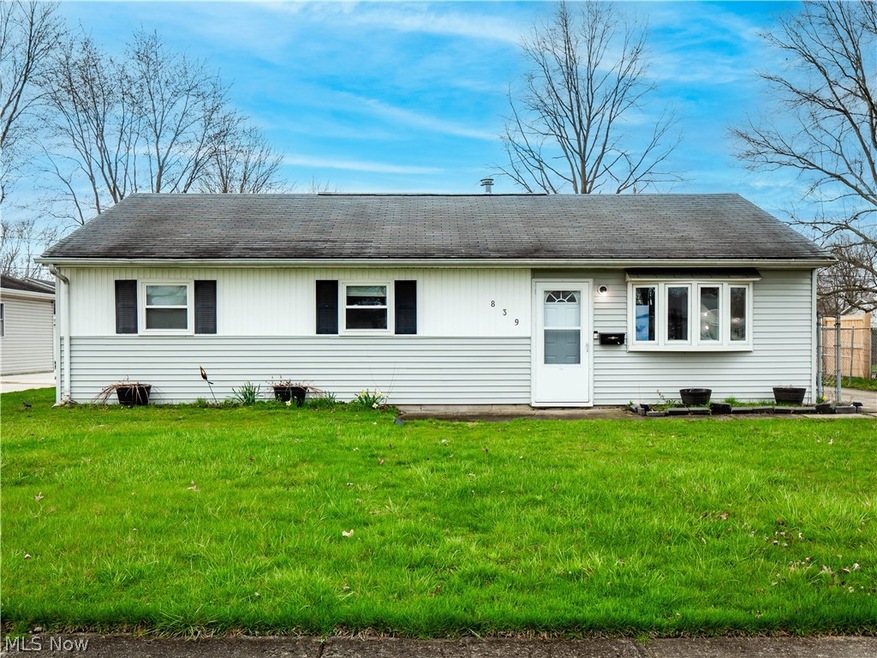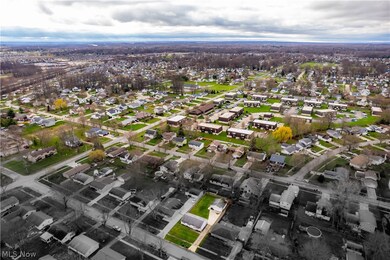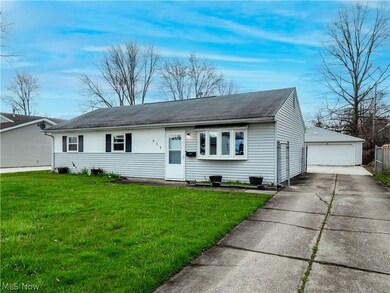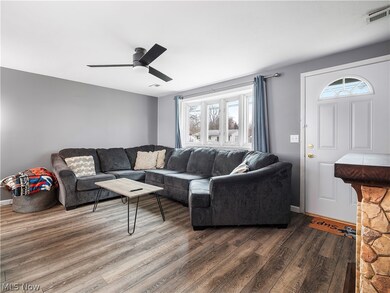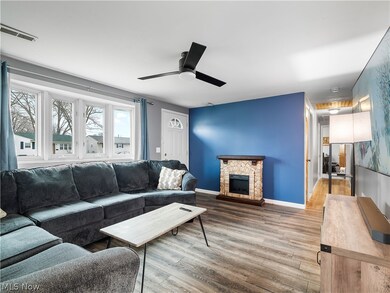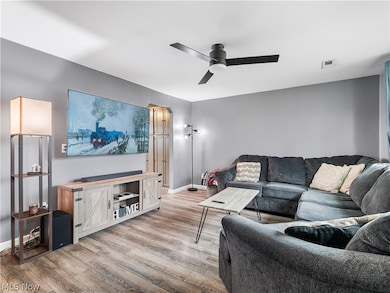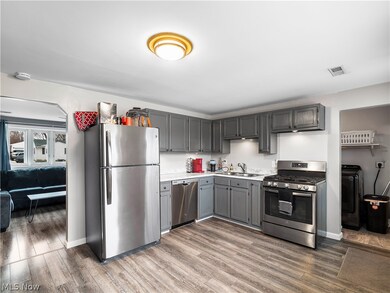
839 Baldwin Ave Elyria, OH 44035
Highlights
- Medical Services
- Community Pool
- Patio
- No HOA
- 2 Car Detached Garage
- Community Playground
About This Home
As of May 2024Whether you are a first time home buyer or looking to simplify, this 3 bedroom, 1 full bathroom ranch style home has a perfect balance of indoor and outdoor space. Family room has a bay window that lets in natural light. Easy to maintain vinyl plank flooring leads from the family room to the spacious kitchen which has stainless steel appliances and an abundance of cabinet space. Primary bedroom has two closets and additional bedrooms are generous. The main bathroom was updated in 2020. Neutral colors throughout make it easy to move in. Outside, the fenced in backyard offers a large space for outdoor activities or entertaining. The oversized 2.5 car garage keeps your vehicles out of the elements with extra space for a workshop, storage or outdoor tools. Updates include a recently installed security system and in 2020 vinyl siding, concrete parking pad, and AC were added. Great location with easy access to highways and Chestnut Commons. Come see today!
Last Agent to Sell the Property
EXP Realty, LLC. Brokerage Email: brian@thesalemteam.com 216-244-2549 License #2002000786 Listed on: 04/05/2024

Co-Listed By
EXP Realty, LLC. Brokerage Email: brian@thesalemteam.com 216-244-2549 License #2021002521
Home Details
Home Type
- Single Family
Est. Annual Taxes
- $1,845
Year Built
- Built in 1970
Lot Details
- 8,712 Sq Ft Lot
- Lot Dimensions are 63x141
- North Facing Home
- Property is Fully Fenced
- Wood Fence
- Chain Link Fence
Parking
- 2 Car Detached Garage
- Garage Door Opener
Home Design
- Slab Foundation
- Fiberglass Roof
- Asphalt Roof
- Vinyl Siding
Interior Spaces
- 1,050 Sq Ft Home
- 1-Story Property
Kitchen
- Range<<rangeHoodToken>>
- Dishwasher
Bedrooms and Bathrooms
- 3 Main Level Bedrooms
- 1 Full Bathroom
Laundry
- Dryer
- Washer
Outdoor Features
- Patio
Utilities
- Forced Air Heating and Cooling System
- Heating System Uses Gas
Listing and Financial Details
- Assessor Parcel Number 06-25-002-110-025
Community Details
Overview
- No Home Owners Association
Amenities
- Medical Services
- Shops
- Public Transportation
Recreation
- Community Playground
- Community Pool
- Park
Ownership History
Purchase Details
Home Financials for this Owner
Home Financials are based on the most recent Mortgage that was taken out on this home.Purchase Details
Home Financials for this Owner
Home Financials are based on the most recent Mortgage that was taken out on this home.Purchase Details
Home Financials for this Owner
Home Financials are based on the most recent Mortgage that was taken out on this home.Purchase Details
Purchase Details
Similar Homes in Elyria, OH
Home Values in the Area
Average Home Value in this Area
Purchase History
| Date | Type | Sale Price | Title Company |
|---|---|---|---|
| Warranty Deed | $178,000 | None Listed On Document | |
| Sheriffs Deed | $123,000 | Newman | |
| Warranty Deed | $40,000 | Lawyers Title | |
| Deed In Lieu Of Foreclosure | -- | None Available | |
| Interfamily Deed Transfer | -- | -- |
Mortgage History
| Date | Status | Loan Amount | Loan Type |
|---|---|---|---|
| Open | $169,100 | New Conventional | |
| Previous Owner | $119,310 | New Conventional | |
| Previous Owner | $38,000 | Purchase Money Mortgage | |
| Previous Owner | $129,200 | Balloon | |
| Previous Owner | $121,500 | Fannie Mae Freddie Mac | |
| Previous Owner | $102,000 | Unknown | |
| Previous Owner | $90,000 | Unknown | |
| Previous Owner | $74,500 | Unknown |
Property History
| Date | Event | Price | Change | Sq Ft Price |
|---|---|---|---|---|
| 05/13/2024 05/13/24 | Sold | $178,000 | +11.3% | $170 / Sq Ft |
| 04/08/2024 04/08/24 | Pending | -- | -- | -- |
| 04/05/2024 04/05/24 | For Sale | $159,900 | +30.0% | $152 / Sq Ft |
| 11/24/2020 11/24/20 | Sold | $123,000 | +3.4% | $117 / Sq Ft |
| 10/29/2020 10/29/20 | Pending | -- | -- | -- |
| 10/28/2020 10/28/20 | For Sale | $119,000 | -- | $113 / Sq Ft |
Tax History Compared to Growth
Tax History
| Year | Tax Paid | Tax Assessment Tax Assessment Total Assessment is a certain percentage of the fair market value that is determined by local assessors to be the total taxable value of land and additions on the property. | Land | Improvement |
|---|---|---|---|---|
| 2024 | $2,384 | $50,376 | $12,051 | $38,325 |
| 2023 | $1,845 | $33,110 | $9,734 | $23,377 |
| 2022 | $1,814 | $33,110 | $9,734 | $23,377 |
| 2021 | $1,802 | $33,110 | $9,730 | $23,380 |
| 2020 | $1,585 | $25,910 | $7,620 | $18,290 |
| 2019 | $1,576 | $25,910 | $7,620 | $18,290 |
| 2018 | $1,571 | $25,910 | $7,620 | $18,290 |
| 2017 | $1,563 | $24,590 | $7,720 | $16,870 |
| 2016 | $1,542 | $24,590 | $7,720 | $16,870 |
| 2015 | $1,445 | $24,590 | $7,720 | $16,870 |
| 2014 | $1,482 | $25,540 | $8,020 | $17,520 |
| 2013 | $1,468 | $25,540 | $8,020 | $17,520 |
Agents Affiliated with this Home
-
Brian Salem

Seller's Agent in 2024
Brian Salem
EXP Realty, LLC.
(216) 244-2549
22 in this area
527 Total Sales
-
Marshall Clark

Seller Co-Listing Agent in 2024
Marshall Clark
EXP Realty, LLC.
(440) 985-0070
7 in this area
37 Total Sales
-
Mary Keohane
M
Buyer's Agent in 2024
Mary Keohane
EXP Realty, LLC.
(440) 570-6427
1 in this area
9 Total Sales
-
Dawn Balog

Seller's Agent in 2020
Dawn Balog
Russell Real Estate Services
(440) 225-3265
40 in this area
122 Total Sales
-
Stephanie Beane
S
Buyer's Agent in 2020
Stephanie Beane
Russell Real Estate Services
(440) 336-3869
3 in this area
18 Total Sales
Map
Source: MLS Now
MLS Number: 5028638
APN: 06-25-002-110-025
- 553 Purdue Ave
- 172 Findlay Ct
- 273 Rauscher Ct
- 724 Kent Cir
- 242 Oak Tree Ln
- 538 Stanford Ave
- 118 Fallen Oak Ln
- 455 University Ave
- 529 Cornell Ave
- 417 Georgia Ave
- 360 University Ave
- 131 Bryan Ct
- 110 Richmond Ct Unit 41
- 323 Vassar Ave
- 341 Michigan Ave
- 327 Stanford Ave
- 338 Denison Ave
- 125 Duke Ct
- 721 Carol Ln
- 243 Yale Ave
