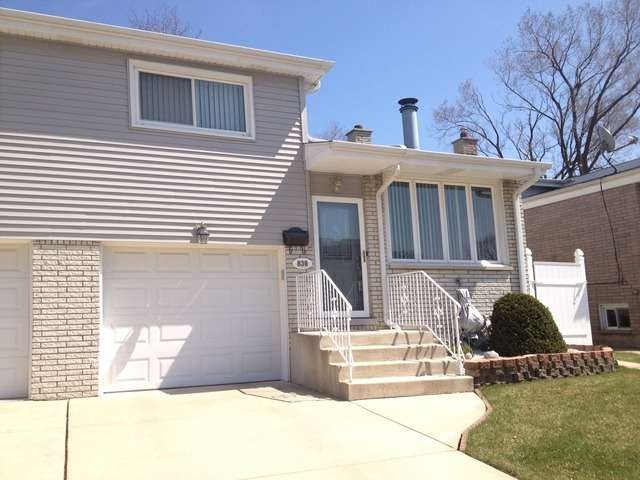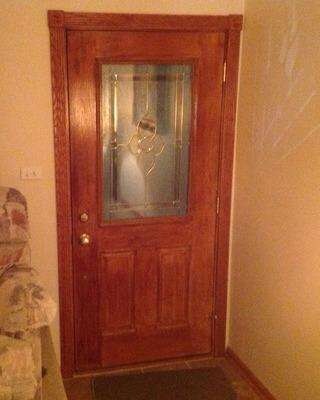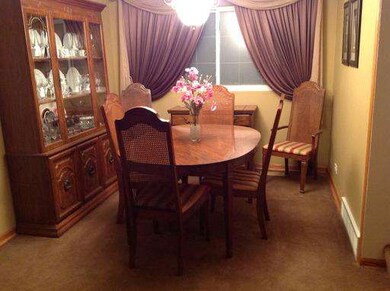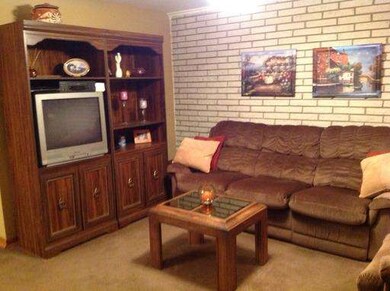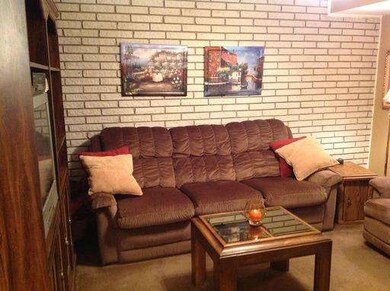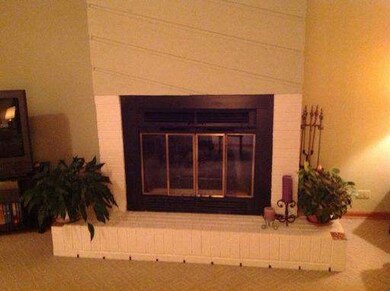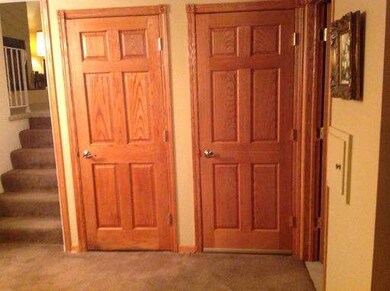
839 Beau Dr Des Plaines, IL 60016
Estimated Value: $330,000 - $420,000
Highlights
- Landscaped Professionally
- Recreation Room
- End Unit
- Elk Grove High School Rated A
- Vaulted Ceiling
- Walk-In Pantry
About This Home
As of June 20133 BEDROOM 1700+ SQ. FT. TRI-LEVEL DUPLEX WITH 1 CAR ATTACHED GARAGE. UPDATED KITCHEN WITH STAINLESS STEEL APPLIANCES VAULTED CEILINGS IN LIVING ROOM WITH GAS FIREPLACE, WOOD 6 PANEL DOORS, NEWER ROOF, FURNACE AND CENTRAL AIR. SLIDING GLASS DOORS TO CEMENT PATIO AND FENCED YARD AND STORAGE SHED. MOVE IN CONDITION!
Last Listed By
@properties Christie's International Real Estate License #471002431 Listed on: 03/22/2013

Townhouse Details
Home Type
- Townhome
Est. Annual Taxes
- $6,803
Year Built
- 1968
Lot Details
- End Unit
- East or West Exposure
- Fenced Yard
- Landscaped Professionally
Parking
- Attached Garage
- Garage Transmitter
- Garage Door Opener
- Driveway
- Parking Included in Price
Home Design
- Brick Exterior Construction
- Slab Foundation
- Asphalt Shingled Roof
- Vinyl Siding
Interior Spaces
- Vaulted Ceiling
- Gas Log Fireplace
- Recreation Room
- Storage
- Finished Basement
- Partial Basement
Kitchen
- Breakfast Bar
- Walk-In Pantry
- Oven or Range
- Microwave
- Dishwasher
- Stainless Steel Appliances
Laundry
- Dryer
- Washer
Home Security
Outdoor Features
- Balcony
- Patio
- Storage Shed
Utilities
- Forced Air Heating and Cooling System
- Heating System Uses Gas
Community Details
Pet Policy
- Pets Allowed
Security
- Storm Screens
Ownership History
Purchase Details
Home Financials for this Owner
Home Financials are based on the most recent Mortgage that was taken out on this home.Purchase Details
Purchase Details
Home Financials for this Owner
Home Financials are based on the most recent Mortgage that was taken out on this home.Purchase Details
Purchase Details
Home Financials for this Owner
Home Financials are based on the most recent Mortgage that was taken out on this home.Similar Homes in Des Plaines, IL
Home Values in the Area
Average Home Value in this Area
Purchase History
| Date | Buyer | Sale Price | Title Company |
|---|---|---|---|
| Khan Rahman | $187,500 | Fidelity National Title Insu | |
| Wesling Rose | $280,000 | Pntn | |
| Klyana Samir | $166,000 | -- | |
| Hashem Adly | -- | -- | |
| Hashem Adly A | $135,000 | Attorneys Title Guaranty Fun |
Mortgage History
| Date | Status | Borrower | Loan Amount |
|---|---|---|---|
| Open | Khan Rahman | $112,000 | |
| Open | Khan Rahman | $173,000 | |
| Closed | Khan Rahman | $17,700 | |
| Previous Owner | Klyana Samir | $146,000 | |
| Previous Owner | Hashem Adly A | $131,400 |
Property History
| Date | Event | Price | Change | Sq Ft Price |
|---|---|---|---|---|
| 06/25/2013 06/25/13 | Sold | $187,500 | -10.3% | $120 / Sq Ft |
| 05/01/2013 05/01/13 | Pending | -- | -- | -- |
| 03/22/2013 03/22/13 | For Sale | $209,000 | -- | $134 / Sq Ft |
Tax History Compared to Growth
Tax History
| Year | Tax Paid | Tax Assessment Tax Assessment Total Assessment is a certain percentage of the fair market value that is determined by local assessors to be the total taxable value of land and additions on the property. | Land | Improvement |
|---|---|---|---|---|
| 2024 | $6,803 | $31,500 | $8,000 | $23,500 |
| 2023 | $6,803 | $31,500 | $8,000 | $23,500 |
| 2022 | $6,803 | $31,500 | $8,000 | $23,500 |
| 2021 | $4,344 | $18,966 | $2,325 | $16,641 |
| 2020 | $4,311 | $18,966 | $2,325 | $16,641 |
| 2019 | $4,362 | $21,074 | $2,325 | $18,749 |
| 2018 | $4,345 | $18,983 | $1,937 | $17,046 |
| 2017 | $4,282 | $18,983 | $1,937 | $17,046 |
| 2016 | $4,255 | $18,983 | $1,937 | $17,046 |
| 2015 | $4,383 | $15,905 | $1,743 | $14,162 |
| 2014 | $4,334 | $15,905 | $1,743 | $14,162 |
| 2013 | $3,540 | $15,905 | $1,743 | $14,162 |
Agents Affiliated with this Home
-
Lorraine Farinella

Seller's Agent in 2013
Lorraine Farinella
@ Properties
(847) 567-7436
16 in this area
29 Total Sales
-
Vicki Vranas

Buyer's Agent in 2013
Vicki Vranas
Berkshire Hathaway HomeServices Chicago
(847) 727-3855
2 in this area
49 Total Sales
Map
Source: Midwest Real Estate Data (MRED)
MLS Number: MRD08298039
APN: 08-24-104-016-0000
- 884 Arnold Ct
- 940 Beau Dr Unit 111
- 567 W Dempster St
- 1048 Marshall Dr
- 410 Dorothy Dr
- 1272 Andrea Ln
- 503 Dempster St
- 229 Leahy Cir S
- 240 Springfield Terrace
- 745 Dulles Rd Unit C
- 500 W Huntington Commons Rd Unit 152
- 502 W Huntington Commons Rd Unit 136
- 725 W Huntington Commons Rd Unit 407
- 756 W Lincoln Ln
- 1103 S Hunt Club Dr Unit 127
- 1103 S Hunt Club Dr Unit 325
- 1103 S Hunt Club Dr Unit 331
- 712 Dempster St Unit F110
- 1302 S Mallard Ln Unit 43
- 1024 S Hunt Club Dr
