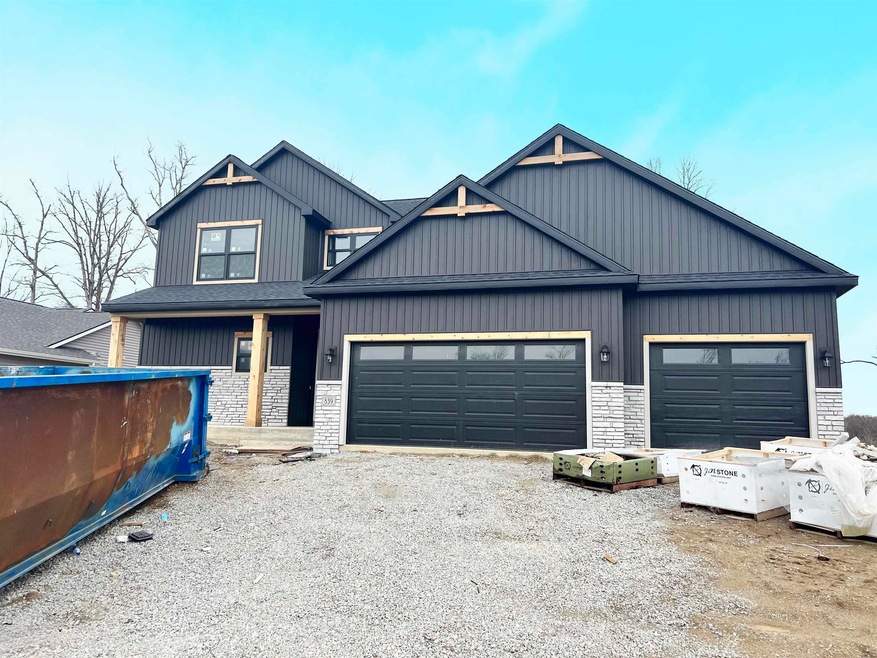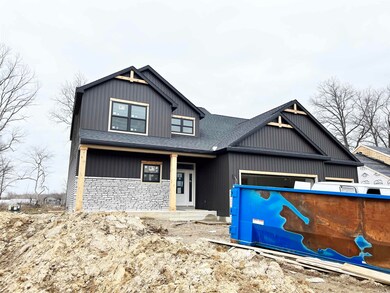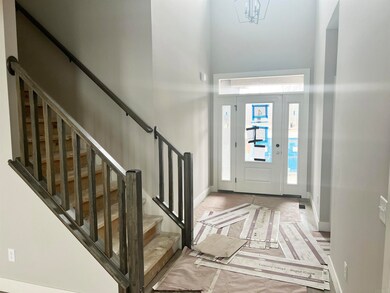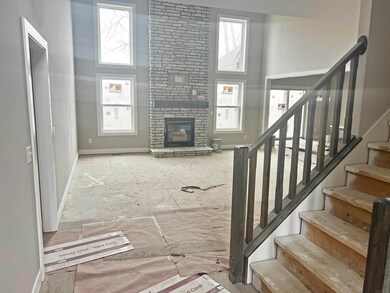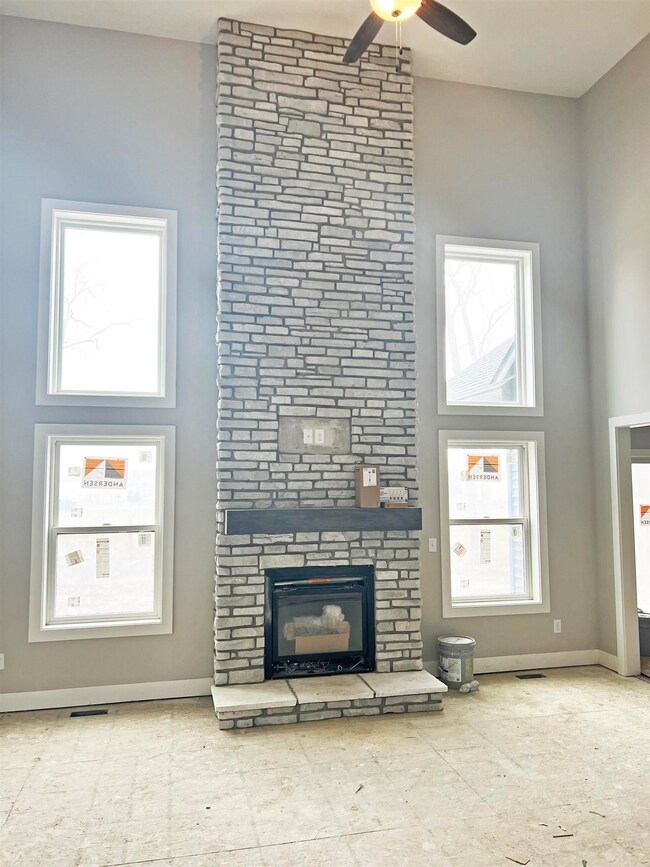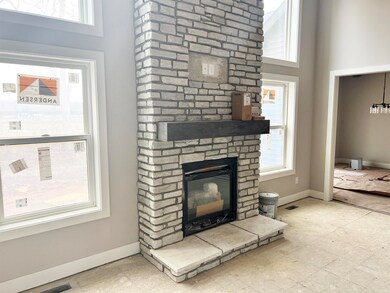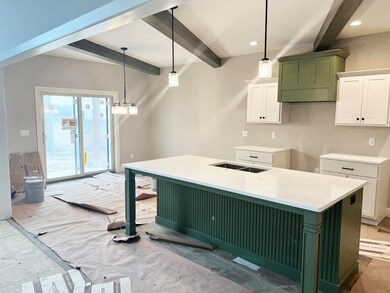
839 Bingham Pass Fort Wayne, IN 46845
Estimated Value: $438,000 - $621,000
Highlights
- Primary Bedroom Suite
- Open Floorplan
- Covered patio or porch
- Carroll High School Rated A
- Backs to Open Ground
- Walk-In Pantry
About This Home
As of July 2023Open House 5/28 from 1-3pm. June Special 4,000.00 in appliance allowance! Purchase agreement much be submitted in the month of June! Why deal with the stresses of existing homes with bidding wars, updates, and repairs when you can secure your fresh, never lived in, new home with Heller Homes! Heller Homes is proud to present the 'Charlotte' in the desirable Ridgewood addition. This BRAND NEW home features 2,384 Square Feet of living space over a 1,515 SF full daylight basement (unfinished) and finished 3-car garage on a large. ** Quartz Kitchen Counters ** 9' Ceilings in Main level and Basement, 2-story Foyer and Great Room. ** Covered porch rear and front ** Timeless Stone & Vinyl facade. ** 1-YR & 10-YR New Home Warranties and Appliance Allowance included in price! **MAIN LEVEL: 9' ceilings throughout main level. Two-story Foyer leads past staircase into inviting 2-story Great Room w/ large windows and stone hearth fireplace. Open plan from Great Room to Nook and gourmet Kitchen (feat. abundant cabinetry, Quartz tops, 8'x4' island with bar, walk-in-pantry). Built-in Lockers by garage. Spacious yet cozy Master w/ en-suite feat. Double Vanity, Tile 5' Shower, enclosed toilet area. Huge Master Walk-In-Closet has a 2nd doorway right into Laundry Room! **UPSTAIRS: 3 more beds up & 2nd Full Bath. Bed #2 is located on the other side of the house from Beds #3 and #4, separated by a gorgeous Catwalk overlooking the Foyer and Great Room below - perfect Office/Studio space! **BASEMENT: Full, daylight, unfinished, with 9' ceilings, 10-YR guaranteed Watchdog waterproofing, Half Bath rough-in.
Home Details
Home Type
- Single Family
Est. Annual Taxes
- $1,366
Year Built
- Built in 2023
Lot Details
- 0.25 Acre Lot
- Lot Dimensions are 85 x 130
- Backs to Open Ground
- Level Lot
HOA Fees
- $50 Monthly HOA Fees
Parking
- 3 Car Attached Garage
- Driveway
Home Design
- Shingle Roof
- Concrete Siding
- Shingle Siding
- Stone Exterior Construction
- Vinyl Construction Material
Interior Spaces
- 2-Story Property
- Open Floorplan
- Ceiling Fan
- Entrance Foyer
- Living Room with Fireplace
- Fire and Smoke Detector
Kitchen
- Eat-In Kitchen
- Walk-In Pantry
- Oven or Range
- Disposal
Bedrooms and Bathrooms
- 4 Bedrooms
- Primary Bedroom Suite
- Double Vanity
- Bathtub with Shower
- Separate Shower
Laundry
- Laundry on main level
- Washer and Electric Dryer Hookup
Basement
- Basement Fills Entire Space Under The House
- 1 Bathroom in Basement
Schools
- Huntertown Elementary School
- Carroll Middle School
- Carroll High School
Utilities
- Forced Air Heating and Cooling System
- High-Efficiency Furnace
- Heating System Uses Gas
- Cable TV Available
Additional Features
- Energy-Efficient HVAC
- Covered patio or porch
- Suburban Location
Community Details
- Ridge Wood / Ridgewood Subdivision
Listing and Financial Details
- Assessor Parcel Number 02-02-20-277-011.000-058
Ownership History
Purchase Details
Home Financials for this Owner
Home Financials are based on the most recent Mortgage that was taken out on this home.Purchase Details
Home Financials for this Owner
Home Financials are based on the most recent Mortgage that was taken out on this home.Purchase Details
Similar Homes in Fort Wayne, IN
Home Values in the Area
Average Home Value in this Area
Purchase History
| Date | Buyer | Sale Price | Title Company |
|---|---|---|---|
| Kakarala Satyanarayana | -- | Servicelink | |
| Kakarala Satyanarayana | $485,750 | None Listed On Document | |
| Heller & Sons Inc | $67,586 | Metropolitan Title |
Mortgage History
| Date | Status | Borrower | Loan Amount |
|---|---|---|---|
| Previous Owner | Kakarala Satyanarayana | $167,694 | |
| Previous Owner | Kakarala Satyanarayana | $388,600 |
Property History
| Date | Event | Price | Change | Sq Ft Price |
|---|---|---|---|---|
| 07/14/2023 07/14/23 | Sold | $485,750 | -4.7% | $204 / Sq Ft |
| 06/01/2023 06/01/23 | Pending | -- | -- | -- |
| 05/16/2023 05/16/23 | Price Changed | $509,900 | -1.9% | $214 / Sq Ft |
| 11/14/2022 11/14/22 | For Sale | $519,900 | -- | $218 / Sq Ft |
Tax History Compared to Growth
Tax History
| Year | Tax Paid | Tax Assessment Tax Assessment Total Assessment is a certain percentage of the fair market value that is determined by local assessors to be the total taxable value of land and additions on the property. | Land | Improvement |
|---|---|---|---|---|
| 2024 | $1,366 | $547,400 | $75,100 | $472,300 |
| 2022 | $9 | $600 | $600 | $0 |
Agents Affiliated with this Home
-
Harrison Heller

Seller's Agent in 2023
Harrison Heller
Heller & Sons, Inc.
(260) 633-1620
130 Total Sales
Map
Source: Indiana Regional MLS
MLS Number: 202246715
APN: 02-02-20-277-011.000-058
- 848 Bingham Pass
- 860 Bingham Pass
- 915 Midnight Chase Grove Unit 30
- 14205 Dunton Rd
- 1005 Midnight Chase Grove
- 1027 Midnight Chase Grove Unit 36
- 14153 Hughies Cove
- 1215 Olympiada Knoll Unit 119
- 1110 Olympiada Knoll Unit 79
- 1208 Mount Isa Place
- 1173 Verdigris Pass
- 14608 Andina Trail
- 14283 Kidd Creek Crossover
- 14175 Hughies Cove
- 1173 Olympiada Knoll
- 284 Savo Rock Ct
- 14389 Andina Trail
- 13909 Stone Table Blvd
- 14141 Hughies Cove
- 170 Wave Rock Run
- 839 Bingham Pass
- 839 Bingham Pass Unit 4
- 851 Bingham Pass
- 827 Bingham Pass
- 827 Bingham Pass Unit 3
- 836 Bingham Pass Unit 44
- 824 Bingham Pass Unit 45
- 824 Bingham Pass
- 815 Bingham Pass
- 815 Bingham Pass Unit 2
- 863 Bingham Pass
- 812 Bingham Pass Unit 46
- 860 Bingham Pass Unit 42
- 803 Bingham Pass Unit 1
- 14331 Dunton Rd
- 875 Bingham Pass
- 875 Bingham Pass Unit 7
- 804 Bingham Pass Unit 47
- 882 Bingham Pass
- 882 Bingham Pass Unit 41
