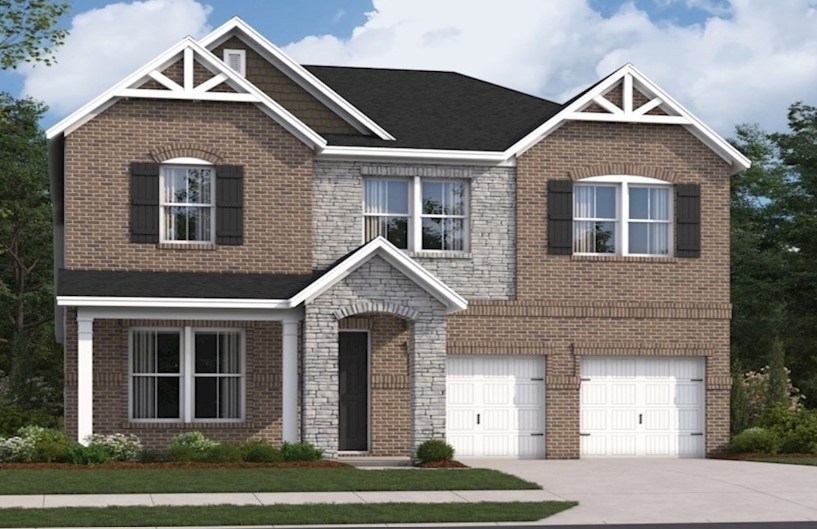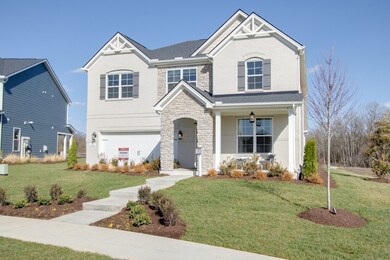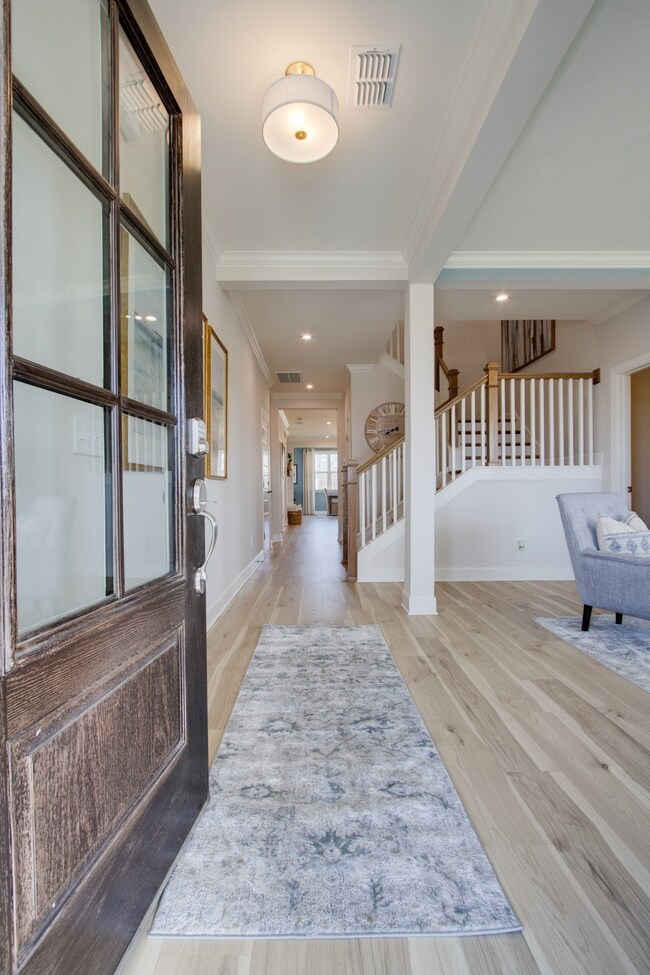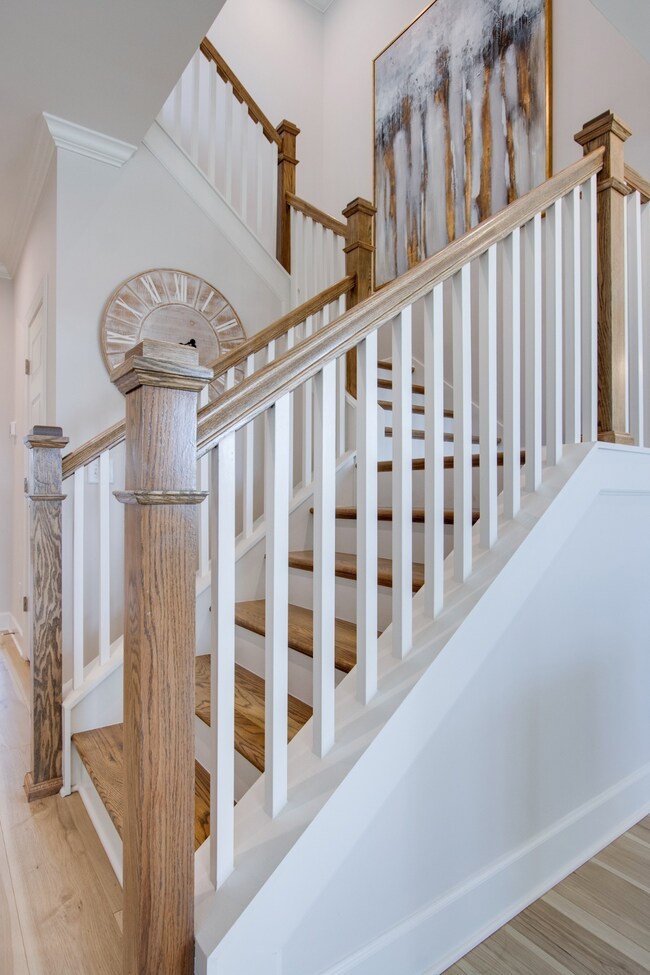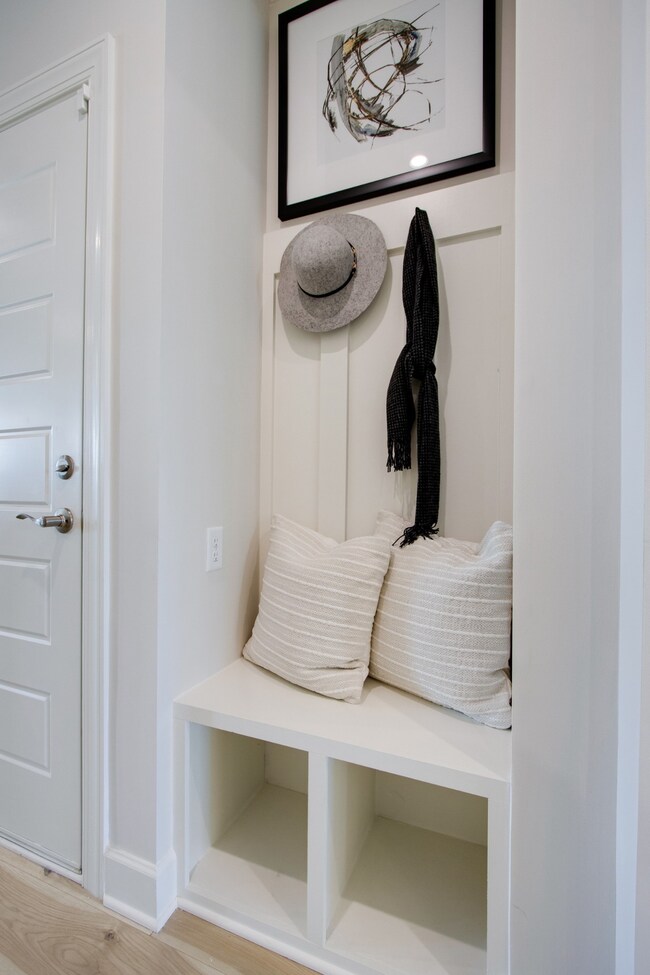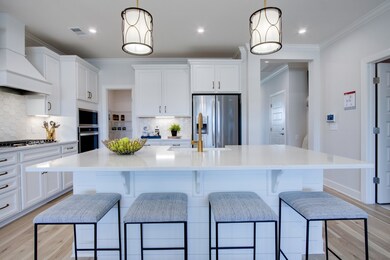
839 Cawthorn Ln Mt. Juliet, TN 37122
Highlights
- ENERGY STAR Certified Homes
- Separate Formal Living Room
- Community Pool
- Rutland Elementary School Rated A
- Great Room
- Double Oven
About This Home
As of August 2025The Landon on an amazing homesite! This plan is one of our most popular homes with the primary downstairs, study, plus included morning room. Upstairs has a large loft with three more bedrooms and two full baths. Hard surface flooring on the first floor including the steps with iron railing and tile in all the wet areas. Enjoy the chef's kitchen with double wall ovens and gas cooktop, quartz countertops and tile backsplash and more! Located only 4 minutes to Providence Marketplace! Enjoy Community amenities, which will include Pool, Cabana, Walking trails, Playground, and Community Garden! you will be able to personalize your home in our Design Studio! Be sure to ask us about our Mortgage Choice Incentive!
Last Agent to Sell the Property
Beazer Homes Brokerage Phone: 6154803658 License #374573 Listed on: 04/09/2025
Home Details
Home Type
- Single Family
Est. Annual Taxes
- $3,800
Year Built
- Built in 2025
HOA Fees
- $92 Monthly HOA Fees
Parking
- 2 Car Attached Garage
- Driveway
Home Design
- Brick Exterior Construction
- Shingle Roof
- Stone Siding
Interior Spaces
- 2,884 Sq Ft Home
- Property has 2 Levels
- ENERGY STAR Qualified Windows
- Great Room
- Separate Formal Living Room
- Fire and Smoke Detector
Kitchen
- Double Oven
- Microwave
- Dishwasher
- ENERGY STAR Qualified Appliances
- Disposal
Flooring
- Carpet
- Laminate
- Tile
Bedrooms and Bathrooms
- 4 Bedrooms | 1 Main Level Bedroom
- Walk-In Closet
- Low Flow Plumbing Fixtures
Eco-Friendly Details
- Energy Recovery Ventilator
- ENERGY STAR Certified Homes
- No or Low VOC Paint or Finish
Outdoor Features
- Patio
- Porch
Schools
- Rutland Elementary School
- Gladeville Middle School
- Wilson Central High School
Utilities
- Air Filtration System
- Ducts Professionally Air-Sealed
- Central Heating
- Heating System Uses Natural Gas
- Heat Pump System
- Underground Utilities
Listing and Financial Details
- Property Available on 8/15/25
- Tax Lot 19
Community Details
Overview
- Association fees include recreation facilities, sewer
- Waterford Park Subdivision
Recreation
- Community Playground
- Community Pool
- Trails
Similar Homes in the area
Home Values in the Area
Average Home Value in this Area
Property History
| Date | Event | Price | Change | Sq Ft Price |
|---|---|---|---|---|
| 08/28/2025 08/28/25 | Sold | $680,000 | -8.5% | $236 / Sq Ft |
| 04/18/2025 04/18/25 | Pending | -- | -- | -- |
| 04/09/2025 04/09/25 | For Sale | $742,990 | -- | $258 / Sq Ft |
Tax History Compared to Growth
Agents Affiliated with this Home
-
Luis Luna
L
Seller's Agent in 2025
Luis Luna
Beazer Homes
(615) 244-9600
10 in this area
19 Total Sales
-
Mipal Khurana
M
Buyer's Agent in 2025
Mipal Khurana
A & R Realty
(615) 838-4022
33 in this area
152 Total Sales
Map
Source: Realtracs
MLS Number: 2815645
- 2543 Pine Valley Rd
- 304 Blackland Dr
- 827 Cawthorn Ln
- 825 Cawthorn Ln
- 823 Cawthorn Ln
- 821 Cawthorn Ln
- 408 Everlee Ln
- 808 Cawthorn Ln
- 802 Cawthorn Ln
- 807 Cawthorn Ln
- Weston Plan at Waterford Park
- Ashford Plan at Waterford Park
- Harper Plan at Waterford Park
- Landon Plan at Waterford Park
- Ellington Plan at Waterford Park
- 611 Heritage Dr
- 9813 Easton Dr
- 216 Caroline Way
- 3435 Pine Valley Rd
- 2402 Pine Valley Rd
