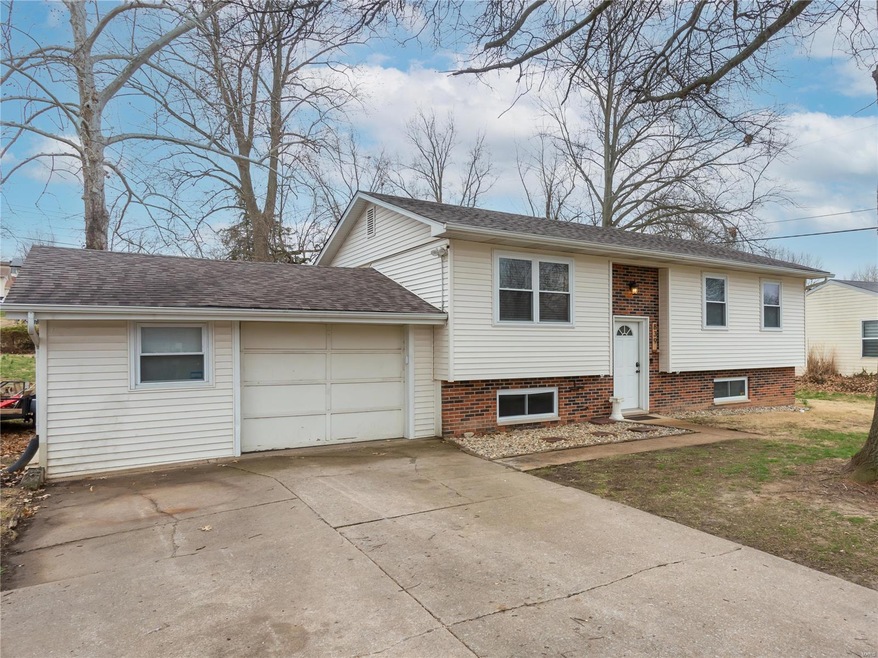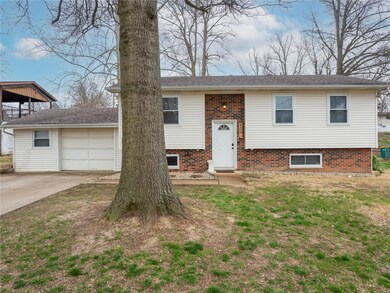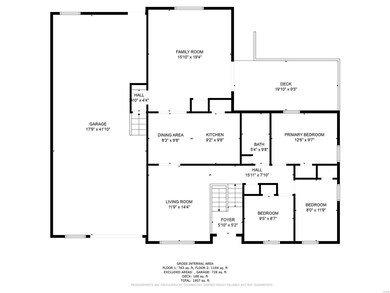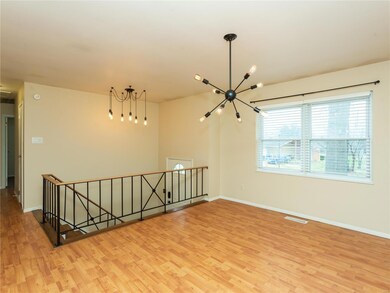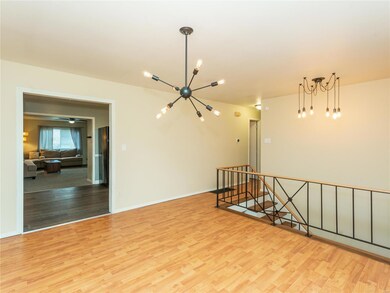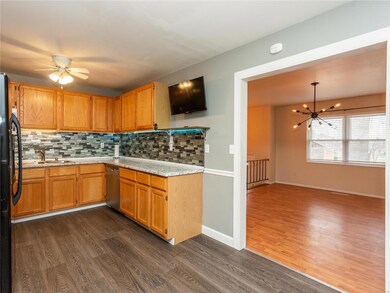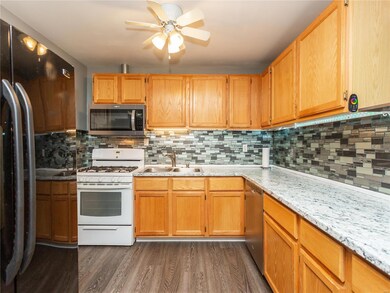839 Cha Bern Dr Pevely, MO 63070
Highlights
- Rowhouse Architecture
- Breakfast Room
- 2 Car Attached Garage
- Main Floor Primary Bedroom
- Stainless Steel Appliances
- Oversized Parking
About This Home
As of January 2025Affordable, spacious, distinctive, great location...just a few descriptions that summarize this fantastic split foyer! The interior showcases so much uniqueness including a large front living room, an updated kitchen with some stainless appliances, backsplash, undermount lighting & pantry, capped off by a huge family room addition with access to the covered deck-- perfect for relaxing after a long day's work! Three comfortably-sized bedrooms and an updated hall bathroom round out the main level. The finished lower level offers plenty of flexibility with a 4th bedroom, an extra sleeping area/office, a half bath and a rec room. Perhaps the most differentiating characteristic is the enormous 42x18 tandem garage-- not only perfect for a workshop but also perfect for parking multiple cars, or storing a boat, trailer or 4-wheelers. Connected to the garage is the crawl space under the family room, ideal for storage! Last but not least, you'll love the mostly flat & functional backyard!
Townhouse Details
Home Type
- Townhome
Est. Annual Taxes
- $1,384
Year Built
- Built in 1970
Parking
- 2 Car Attached Garage
- Oversized Parking
- Workshop in Garage
- Tandem Parking
- Garage Door Opener
- Additional Parking
Home Design
- Rowhouse Architecture
- Traditional Architecture
- Brick or Stone Veneer Front Elevation
- Poured Concrete
- Vinyl Siding
Interior Spaces
- Multi-Level Property
- Ceiling Fan
- Insulated Windows
- Window Treatments
- Sliding Doors
- Six Panel Doors
- Family Room
- Living Room
- Breakfast Room
- Combination Kitchen and Dining Room
- Partially Carpeted
Kitchen
- Gas Oven or Range
- Microwave
- Dishwasher
- Stainless Steel Appliances
- Disposal
Bedrooms and Bathrooms
- 4 Bedrooms | 3 Main Level Bedrooms
- Primary Bedroom on Main
Partially Finished Basement
- Basement Ceilings are 8 Feet High
- Bedroom in Basement
- Finished Basement Bathroom
- Basement Storage
Home Security
Schools
- Pevely Elem. Elementary School
- Senn-Thomas Middle School
- Herculaneum High School
Utilities
- Forced Air Heating and Cooling System
- Heating System Uses Gas
- Electric Water Heater
- High Speed Internet
Additional Features
- Covered Deck
- Fenced
Listing and Financial Details
- Assessor Parcel Number 10-4.0-19.0-1-002-034
Community Details
Recreation
- Recreational Area
Security
- Fire and Smoke Detector
Ownership History
Purchase Details
Home Financials for this Owner
Home Financials are based on the most recent Mortgage that was taken out on this home.Purchase Details
Home Financials for this Owner
Home Financials are based on the most recent Mortgage that was taken out on this home.Purchase Details
Home Financials for this Owner
Home Financials are based on the most recent Mortgage that was taken out on this home.Map
Home Values in the Area
Average Home Value in this Area
Purchase History
| Date | Type | Sale Price | Title Company |
|---|---|---|---|
| Warranty Deed | -- | None Listed On Document | |
| Warranty Deed | -- | None Listed On Document | |
| Warranty Deed | -- | None Listed On Document | |
| Warranty Deed | -- | None Available |
Mortgage History
| Date | Status | Loan Amount | Loan Type |
|---|---|---|---|
| Open | $198,850 | New Conventional | |
| Closed | $198,850 | New Conventional | |
| Previous Owner | $115,000 | New Conventional | |
| Previous Owner | $110,000 | New Conventional | |
| Previous Owner | $80,000 | New Conventional | |
| Previous Owner | $43,860 | No Value Available |
Property History
| Date | Event | Price | Change | Sq Ft Price |
|---|---|---|---|---|
| 01/03/2025 01/03/25 | Sold | -- | -- | -- |
| 10/08/2024 10/08/24 | Pending | -- | -- | -- |
| 10/07/2024 10/07/24 | Price Changed | $205,000 | -6.8% | $114 / Sq Ft |
| 09/17/2024 09/17/24 | For Sale | $220,000 | +15.8% | $122 / Sq Ft |
| 09/16/2024 09/16/24 | Off Market | -- | -- | -- |
| 04/28/2023 04/28/23 | Sold | -- | -- | -- |
| 04/03/2023 04/03/23 | Pending | -- | -- | -- |
| 03/30/2023 03/30/23 | For Sale | $190,000 | +137.8% | $103 / Sq Ft |
| 03/23/2018 03/23/18 | Sold | -- | -- | -- |
| 03/02/2018 03/02/18 | Pending | -- | -- | -- |
| 02/09/2018 02/09/18 | For Sale | $79,900 | -- | -- |
Tax History
| Year | Tax Paid | Tax Assessment Tax Assessment Total Assessment is a certain percentage of the fair market value that is determined by local assessors to be the total taxable value of land and additions on the property. | Land | Improvement |
|---|---|---|---|---|
| 2023 | $1,384 | $20,200 | $1,800 | $18,400 |
| 2022 | $1,469 | $20,200 | $1,800 | $18,400 |
| 2021 | $1,470 | $20,200 | $1,800 | $18,400 |
| 2020 | $1,338 | $17,800 | $1,400 | $16,400 |
| 2019 | $1,337 | $17,800 | $1,400 | $16,400 |
| 2018 | $1,331 | $17,800 | $1,400 | $16,400 |
| 2017 | $1,297 | $17,800 | $1,400 | $16,400 |
| 2016 | $1,203 | $16,300 | $1,600 | $14,700 |
| 2015 | $1,195 | $16,300 | $1,600 | $14,700 |
| 2013 | -- | $15,700 | $1,600 | $14,100 |
Source: MARIS MLS
MLS Number: MAR23016792
APN: 10-4.0-19.0-1-002-034
- 847 Peggy Dr
- 817 Pinson Ct
- 806 Carly Ct
- 8422 Tara Falls Trail
- 0 Tbb Twelve Oaks - Elm
- 305 Main St
- 306 Main St
- 351 Old State Rd N
- 426 Hill St
- 505 Reservoir St
- 1813 Willow Dr
- 2456 French Dr
- 1537 Louisiana Dr
- 1212 Laclede Dr
- 8703 Metropolitan Blvd
- 111 Hammond Dr
- 804 Lake Dr
- 1145 Providence Way
- 2038 Twelve Oaks-Del Rio
- 1583 Marble Springs Rd
