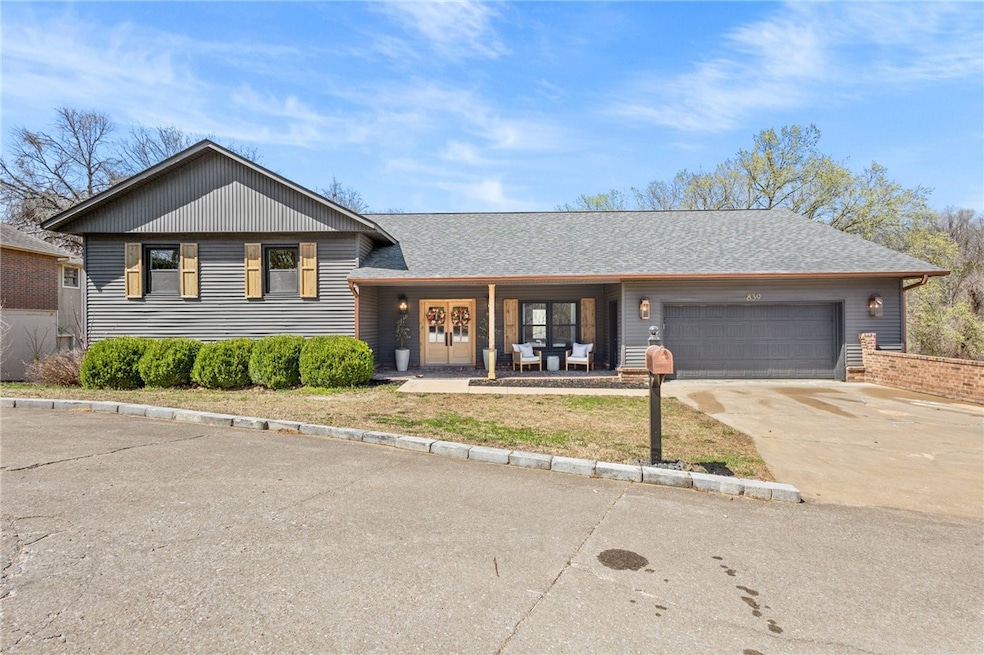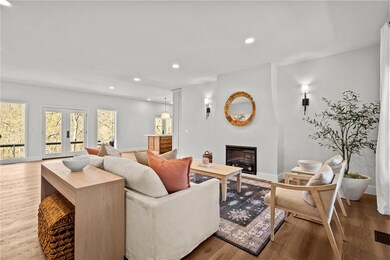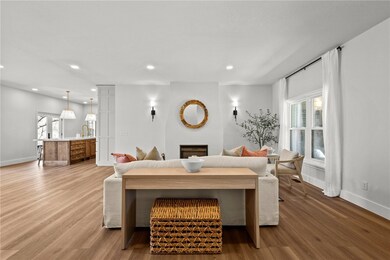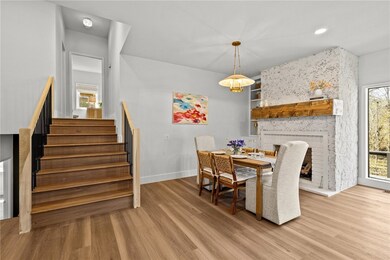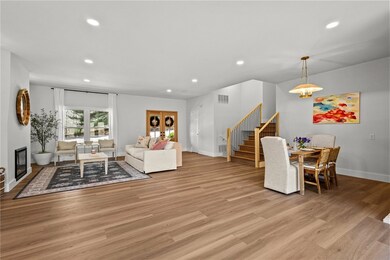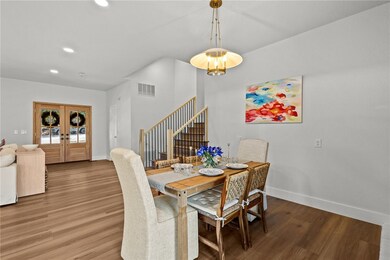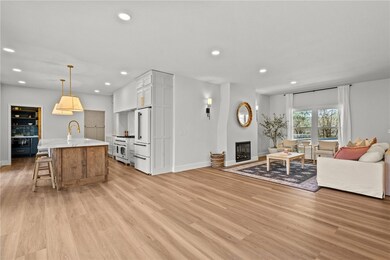
839 E Atalanta Dr Rogers, AR 72756
Highlights
- Lake View
- Community Lake
- Deck
- Frank Tillery Elementary School Rated A-
- Fireplace in Bedroom
- Property is near a park
About This Home
As of April 2025Just minutes from downtown Rogers, Beaver Lake, and across from Lake Atalanta, this spacious 4 bedroom, 3.5 bathroom home is located on a private cul-de-sec. The chef’s kitchen features a 48" gas range, an 11' island, new appliances including a ZLINE microwave drawer and is bathed in natural light from large windows. The master bedroom has its own fireplace, two large closets, and ensuite offering a secluded retreat. This home offers a walkout basement with a separate entrance, bedroom, bathroom, and kitchen—perfect for rental income or a mother-in-law suite. All new flooring, interior and exterior paint, cabinets, vanities, showers, tubs, countertops, appliances, closet finishes, lighting, fixtures and more with newer roof and windows. The adjacent .43-acre lot is available separately. Agent owned.
Last Agent to Sell the Property
Truman Ball Real Estate Brokerage Phone: 479-466-6126 License #SA00090064 Listed on: 03/27/2025
Home Details
Home Type
- Single Family
Est. Annual Taxes
- $5,942
Lot Details
- 0.45 Acre Lot
- Southeast Facing Home
- Sloped Lot
Property Views
- Lake
- Seasonal
Home Design
- Slab Foundation
- Shingle Roof
- Architectural Shingle Roof
- Vinyl Siding
Interior Spaces
- 4,023 Sq Ft Home
- 3-Story Property
- Built-In Features
- Ceiling Fan
- Gas Log Fireplace
- Electric Fireplace
- <<energyStarQualifiedWindowsToken>>
- Mud Room
- Family Room with Fireplace
- 4 Fireplaces
- Living Room with Fireplace
- Luxury Vinyl Plank Tile Flooring
- Finished Basement
- Walk-Out Basement
- Fire and Smoke Detector
Kitchen
- Gas Oven
- <<selfCleaningOvenToken>>
- Gas Range
- Range Hood
- <<microwave>>
- Ice Maker
- Dishwasher
- Quartz Countertops
- Disposal
Bedrooms and Bathrooms
- 4 Bedrooms
- Fireplace in Bedroom
- Walk-In Closet
- In-Law or Guest Suite
Laundry
- Dryer
- Washer
Parking
- 2 Car Attached Garage
- Garage Door Opener
Location
- Property is near a park
- City Lot
Utilities
- Central Heating and Cooling System
- Heating System Uses Gas
- Programmable Thermostat
- Gas Water Heater
Additional Features
- ENERGY STAR Qualified Appliances
- Deck
Listing and Financial Details
- Tax Lot 7
Community Details
Overview
- Atalanta Heights Subdivision
- Community Lake
Recreation
- Park
- Trails
Ownership History
Purchase Details
Home Financials for this Owner
Home Financials are based on the most recent Mortgage that was taken out on this home.Purchase Details
Home Financials for this Owner
Home Financials are based on the most recent Mortgage that was taken out on this home.Purchase Details
Home Financials for this Owner
Home Financials are based on the most recent Mortgage that was taken out on this home.Purchase Details
Purchase Details
Purchase Details
Similar Homes in Rogers, AR
Home Values in the Area
Average Home Value in this Area
Purchase History
| Date | Type | Sale Price | Title Company |
|---|---|---|---|
| Warranty Deed | $777,500 | Advantage Title & Escrow | |
| Warranty Deed | $507,000 | Realty Title | |
| Warranty Deed | $460,000 | Waco Title | |
| Deed | -- | -- | |
| Warranty Deed | -- | -- | |
| Warranty Deed | $150,000 | -- |
Mortgage History
| Date | Status | Loan Amount | Loan Type |
|---|---|---|---|
| Open | $392,500 | New Conventional | |
| Previous Owner | $561,700 | Construction | |
| Previous Owner | $561,700 | Construction | |
| Previous Owner | $30,000 | New Conventional | |
| Previous Owner | $391,000 | Construction |
Property History
| Date | Event | Price | Change | Sq Ft Price |
|---|---|---|---|---|
| 04/28/2025 04/28/25 | Sold | $777,500 | -1.0% | $193 / Sq Ft |
| 03/31/2025 03/31/25 | Pending | -- | -- | -- |
| 03/27/2025 03/27/25 | For Sale | $785,000 | +54.8% | $195 / Sq Ft |
| 12/23/2024 12/23/24 | Sold | $507,000 | -1.4% | $136 / Sq Ft |
| 12/02/2024 12/02/24 | Pending | -- | -- | -- |
| 11/11/2024 11/11/24 | For Sale | $514,000 | +1.4% | $138 / Sq Ft |
| 11/09/2024 11/09/24 | Off Market | $507,000 | -- | -- |
| 10/29/2024 10/29/24 | Price Changed | $514,000 | -3.0% | $138 / Sq Ft |
| 10/01/2024 10/01/24 | Price Changed | $530,000 | -3.6% | $142 / Sq Ft |
| 08/07/2024 08/07/24 | Price Changed | $550,000 | -1.8% | $147 / Sq Ft |
| 07/19/2024 07/19/24 | Price Changed | $559,800 | -0.9% | $150 / Sq Ft |
| 06/25/2024 06/25/24 | Price Changed | $564,900 | -0.9% | $151 / Sq Ft |
| 05/22/2024 05/22/24 | Price Changed | $569,900 | -0.8% | $153 / Sq Ft |
| 05/09/2024 05/09/24 | Price Changed | $574,500 | -2.2% | $154 / Sq Ft |
| 02/28/2024 02/28/24 | Price Changed | $587,500 | -2.1% | $157 / Sq Ft |
| 02/09/2024 02/09/24 | For Sale | $599,900 | -- | $161 / Sq Ft |
Tax History Compared to Growth
Tax History
| Year | Tax Paid | Tax Assessment Tax Assessment Total Assessment is a certain percentage of the fair market value that is determined by local assessors to be the total taxable value of land and additions on the property. | Land | Improvement |
|---|---|---|---|---|
| 2024 | $5,797 | $109,584 | $8,000 | $101,584 |
| 2023 | $3,062 | $58,380 | $8,000 | $50,380 |
| 2022 | $2,939 | $58,380 | $8,000 | $50,380 |
| 2021 | $2,687 | $58,380 | $8,000 | $50,380 |
| 2020 | $2,445 | $44,530 | $4,000 | $40,530 |
| 2019 | $2,445 | $44,530 | $4,000 | $40,530 |
| 2018 | $2,445 | $44,530 | $4,000 | $40,530 |
| 2017 | $2,301 | $44,530 | $4,000 | $40,530 |
| 2016 | $2,301 | $44,530 | $4,000 | $40,530 |
| 2015 | $2,132 | $40,310 | $7,000 | $33,310 |
| 2014 | $2,132 | $40,310 | $7,000 | $33,310 |
Agents Affiliated with this Home
-
Kaitlin Parker

Seller's Agent in 2025
Kaitlin Parker
Truman Ball Real Estate
(479) 496-6126
18 Total Sales
-
Julie Mannon
J
Buyer's Agent in 2025
Julie Mannon
Collier & Associates
(479) 466-5941
55 Total Sales
-
Somer Adams

Seller's Agent in 2024
Somer Adams
Lindsey & Assoc Inc Branch
(479) 601-3732
308 Total Sales
Map
Source: Northwest Arkansas Board of REALTORS®
MLS Number: 1302558
APN: 02-09755-000
- 1101 N Overlook Dr
- 1400 Prairie Creek Dr
- 800 Summit Dr
- 5AC E Prairie Creek Dr
- 641 N E St
- 418,420,422,424 N F St
- 1406 E Prairie Creek Dr
- 615 E Prairie Creek Dr
- 615 E Electric St
- 0 Mountain Lake Ct
- Lot 90 Mountain Lake Ct
- 509 E Walnut St
- 112 N Pleasant Ridge Dr
- 9225 Charles St
- TBD Mountain Lake Ct
- 1409 N Arkansas St
- 1703 N C St
- 220 N C St
- 1707 N C St
- 9379 Technology Dr
