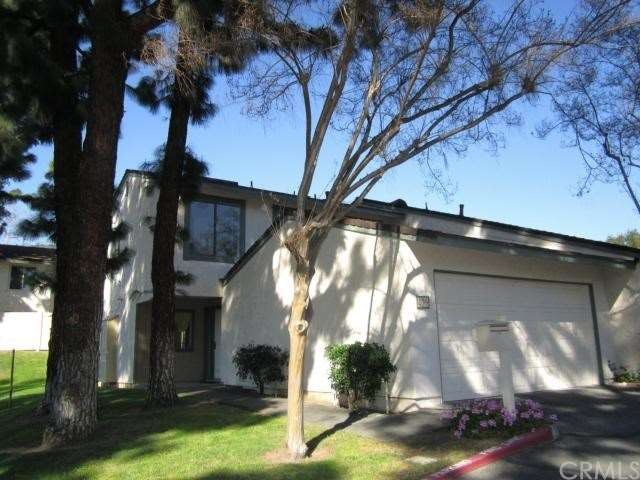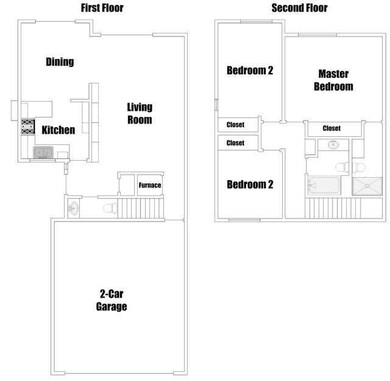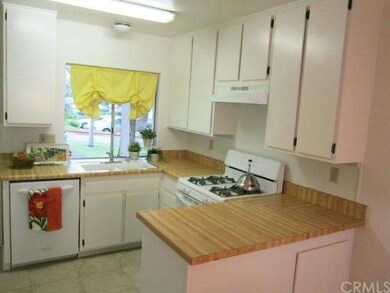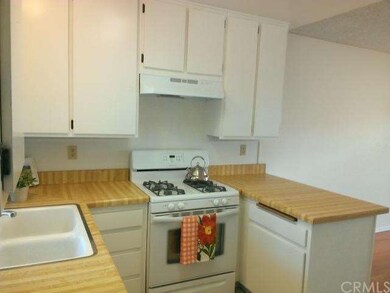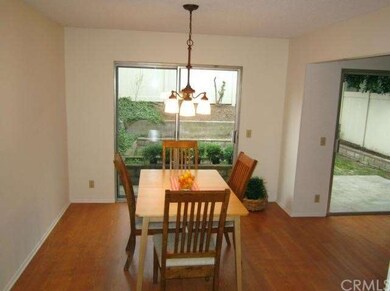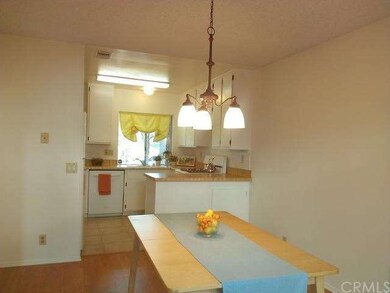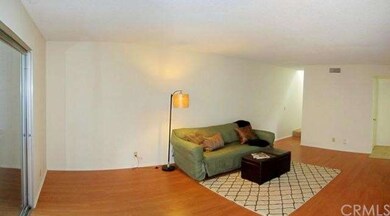
839 E Laurel Oak Dr Azusa, CA 91702
North Azusa NeighborhoodHighlights
- Private Pool
- 6.79 Acre Lot
- Cathedral Ceiling
- Peek-A-Boo Views
- Property is near public transit
- Wood Flooring
About This Home
As of March 2022Standard sale! Mature palms and pines greet you along the way to this turnkey condo. End unit ideally located adjacent to Azusa Pacific University and adjacent to guest parking. This unit is larger than 75% of all the other condos in Azusa per assessor stats. New interior paint, upgraded dining and stairway lighting, new tile in the entry, and new laminate flooring downstairs. Open interplay between the kitchen, dining area, and living room. Two sliding glass doors provide lots of natural light. The private, fenced back yard provides a great space to play, relax, garden or BBQ. Vaulted bedroom ceilings make the already spacious bedrooms feel even larger, and all the bedrooms have large windows that give abundant natural light. Roughly 14.5’ by 12.5’ master bedroom offers plenty of space for a large bedroom set and features an en-suite bathroom. 2-car attached garage has direct access from the living room - perfect for easy loading and unloading. The garage also includes washer and dryer connections. Central air and heat for year round comfort, the pool is perfect for hot summer days. The basketball court and picnic area offer even more convenient fun. This community is located minutes from the theater, shopping, and restaurants. Welcome home!
Last Agent to Sell the Property
KELLER WILLIAMS REALTY COLLEGE PARK License #01773995 Listed on: 04/11/2013

Last Buyer's Agent
RICHARD BAHRUTH
RE/MAX MASTERS REALTY License #01412006
Property Details
Home Type
- Condominium
Est. Annual Taxes
- $7,847
Year Built
- Built in 1975
Lot Details
- End Unit
- 1 Common Wall
- Vinyl Fence
- Landscaped
- Back Yard
HOA Fees
- $345 Monthly HOA Fees
Parking
- 2 Car Direct Access Garage
- Parking Available
- Guest Parking
Property Views
- Peek-A-Boo
- Mountain
Home Design
- Turnkey
- Common Roof
- Wood Siding
- Stucco
Interior Spaces
- 1,410 Sq Ft Home
- 2-Story Property
- Cathedral Ceiling
- Sliding Doors
- Entryway
- Living Room
Kitchen
- Eat-In Kitchen
- Gas Cooktop
- Range Hood
- Dishwasher
Flooring
- Wood
- Carpet
- Tile
Bedrooms and Bathrooms
- 3 Bedrooms
- All Upper Level Bedrooms
- Mirrored Closets Doors
Laundry
- Laundry Room
- Laundry in Garage
Additional Features
- Concrete Porch or Patio
- Property is near public transit
- Central Heating and Cooling System
Listing and Financial Details
- Tax Lot 2
- Tax Tract Number 21604
- Assessor Parcel Number 8625004121
Community Details
Overview
- 109 Units
- Sierra Palms Association, Phone Number (909) 981-4131
Recreation
- Community Pool
Additional Features
- Picnic Area
- Security Service
Ownership History
Purchase Details
Home Financials for this Owner
Home Financials are based on the most recent Mortgage that was taken out on this home.Purchase Details
Home Financials for this Owner
Home Financials are based on the most recent Mortgage that was taken out on this home.Purchase Details
Home Financials for this Owner
Home Financials are based on the most recent Mortgage that was taken out on this home.Purchase Details
Home Financials for this Owner
Home Financials are based on the most recent Mortgage that was taken out on this home.Purchase Details
Purchase Details
Home Financials for this Owner
Home Financials are based on the most recent Mortgage that was taken out on this home.Purchase Details
Purchase Details
Home Financials for this Owner
Home Financials are based on the most recent Mortgage that was taken out on this home.Purchase Details
Home Financials for this Owner
Home Financials are based on the most recent Mortgage that was taken out on this home.Similar Home in Azusa, CA
Home Values in the Area
Average Home Value in this Area
Purchase History
| Date | Type | Sale Price | Title Company |
|---|---|---|---|
| Grant Deed | $625,000 | Chicago Title | |
| Gift Deed | -- | Chicago Title | |
| Deed | -- | Chicago Title | |
| Quit Claim Deed | -- | Chicago Title | |
| Interfamily Deed Transfer | -- | None Available | |
| Grant Deed | $290,000 | Usa National Title Co | |
| Grant Deed | $425,000 | Fatcola | |
| Interfamily Deed Transfer | -- | Act | |
| Grant Deed | $123,000 | First American Title Co |
Mortgage History
| Date | Status | Loan Amount | Loan Type |
|---|---|---|---|
| Open | $500,000 | New Conventional | |
| Previous Owner | $200,000 | New Conventional | |
| Previous Owner | $292,000 | Unknown | |
| Previous Owner | $202,500 | No Value Available | |
| Previous Owner | $50,000 | Unknown | |
| Previous Owner | $45,300 | Stand Alone Second | |
| Previous Owner | $126,650 | VA |
Property History
| Date | Event | Price | Change | Sq Ft Price |
|---|---|---|---|---|
| 03/16/2022 03/16/22 | Sold | $625,000 | +8.7% | $443 / Sq Ft |
| 02/15/2022 02/15/22 | Pending | -- | -- | -- |
| 02/10/2022 02/10/22 | For Sale | $575,000 | +98.3% | $408 / Sq Ft |
| 05/18/2013 05/18/13 | Sold | $290,000 | +0.3% | $206 / Sq Ft |
| 04/17/2013 04/17/13 | Pending | -- | -- | -- |
| 04/11/2013 04/11/13 | Price Changed | $289,000 | 0.0% | $205 / Sq Ft |
| 04/11/2013 04/11/13 | For Sale | $289,000 | +11.2% | $205 / Sq Ft |
| 03/24/2013 03/24/13 | Pending | -- | -- | -- |
| 03/15/2013 03/15/13 | For Sale | $260,000 | -- | $184 / Sq Ft |
Tax History Compared to Growth
Tax History
| Year | Tax Paid | Tax Assessment Tax Assessment Total Assessment is a certain percentage of the fair market value that is determined by local assessors to be the total taxable value of land and additions on the property. | Land | Improvement |
|---|---|---|---|---|
| 2025 | $7,847 | $663,253 | $457,274 | $205,979 |
| 2024 | $7,847 | $650,249 | $448,308 | $201,941 |
| 2023 | $7,691 | $637,500 | $439,518 | $197,982 |
| 2022 | $4,277 | $336,508 | $178,233 | $158,275 |
| 2021 | $4,168 | $329,911 | $174,739 | $155,172 |
| 2020 | $4,088 | $326,529 | $172,948 | $153,581 |
| 2019 | $4,031 | $320,127 | $169,557 | $150,570 |
| 2018 | $3,865 | $313,851 | $166,233 | $147,618 |
| 2016 | $3,722 | $301,666 | $159,779 | $141,887 |
| 2015 | $3,677 | $297,135 | $157,379 | $139,756 |
| 2014 | $3,435 | $291,316 | $154,297 | $137,019 |
Agents Affiliated with this Home
-
S
Seller's Agent in 2022
SAM MURPHY
LEGACY REALTY PARTNERS, INC
(909) 344-5935
2 in this area
25 Total Sales
-

Buyer's Agent in 2022
Jennifer Harris
The Shire Real Estate Group
(714) 350-3977
1 in this area
52 Total Sales
-

Seller's Agent in 2013
Caleb Hanson
KELLER WILLIAMS REALTY COLLEGE PARK
(626) 328-4199
6 in this area
87 Total Sales
-
R
Buyer's Agent in 2013
RICHARD BAHRUTH
RE/MAX
Map
Source: California Regional Multiple Listing Service (CRMLS)
MLS Number: CV13044366
APN: 8625-004-121
- 810 E Laurel Oak Dr
- 806 E Laurel Oak Dr
- 834 E Pepper Tree Dr
- 875 Iris Way Unit B
- 877 Orchid Way Unit A
- 840 E Foothill Blvd Unit 152
- 867 The Promenade Unit B
- 900 N Primrose Ln Unit A
- 908 N Botanica Ln Unit B
- 288 Shorey Dr
- 1068 Brookfield Place Unit 51
- 253 Clementine Ct
- 245 Snapdragon Ln
- 638 E Tangerine St
- 410 Meyer Ln
- 428 Meyer Ln
- 439 N Rockvale Ave
- 689 E Boxwood Ln
- 684 E Lee Place
- 679 E Boxwood Ln
