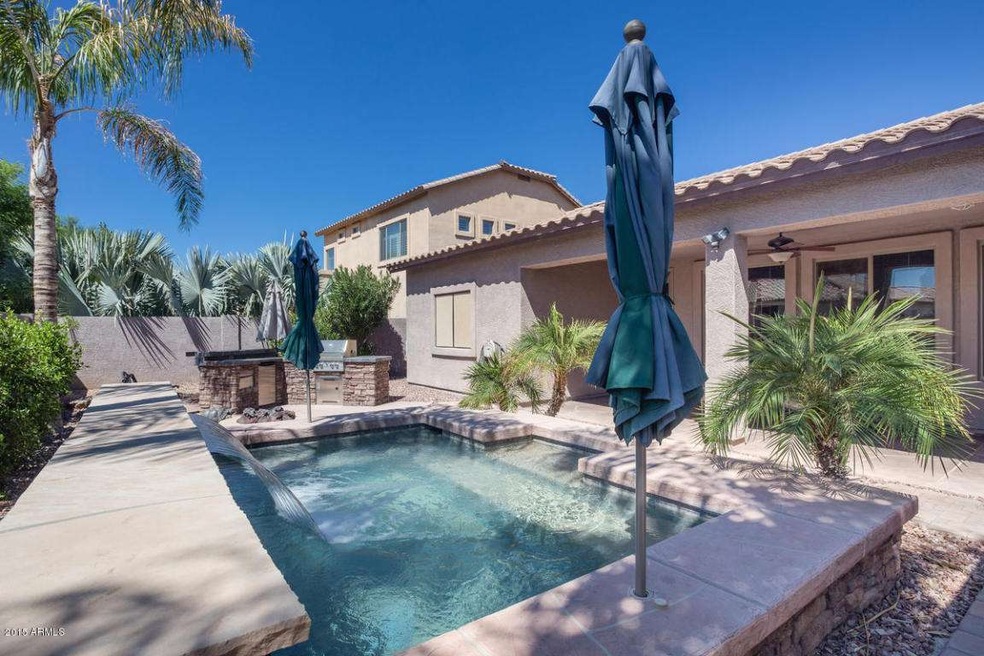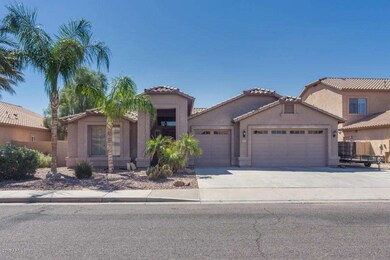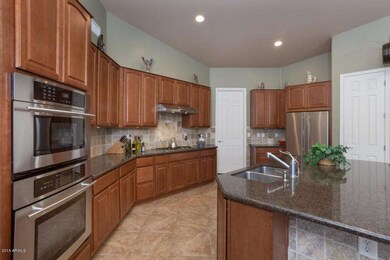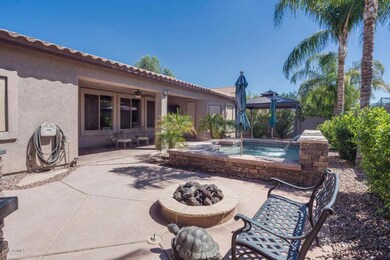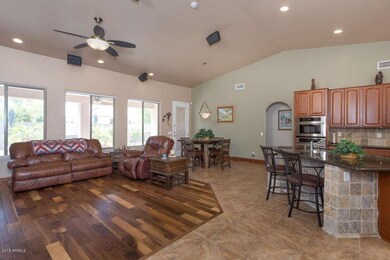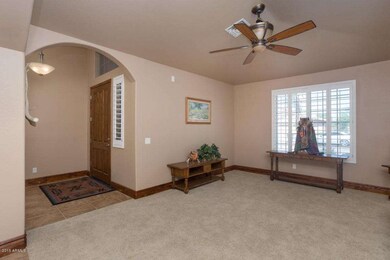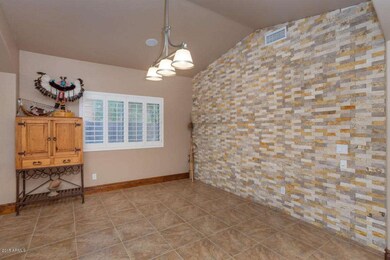
839 E Teakwood Dr Chandler, AZ 85249
South Chandler NeighborhoodEstimated Value: $771,293 - $851,000
Highlights
- Private Pool
- Vaulted Ceiling
- Granite Countertops
- Fulton Elementary School Rated A
- Wood Flooring
- Covered patio or porch
About This Home
As of February 2016WOW! SPECTACULAR UPGRADED SINGLE STORY HOME!! * FORMAL LIVING & DINING ROOM W/STACKED STONE WALL * SPACIOUS OPEN FAMILY ROOM & GOURMET KITCHEN FEATURES GRANITE, STAINLESS APPLIANCES, 5 BURNER GAS COOK TOP, WALL OVEN, REFRIGERATOR, WALK IN PANTRY, CUSTOM TRAVERTINE BACKSPLASH, R/O & CENTER ISLAND * NEW ENGINEERED WALNUT WOOD FLOORING * LARGE MASTER W/FABULOUS BATH! REMODELED CUSTOM TILED WALK IN GLASS SHOWER & SEPARATE TUB, LARGE WALK IN CLOSET * SECONDARY BEDROOMS SPLIT * 6' WOOD BASEBOARDS, CEILING FANS, SHUTTERS, PRE-WIRED SURROUND SOUND, SUNSCREENS, CUSTOM PAINT * CABINETS/SINK IN LAUNDRY * LOVELY BACKYARD FEATURES STEP UP SPOOL W/WATERFALL, FIRE PIT, BBQ GRILLING STATION, COVERED PATIO & LUSH LANDSCAPE * 3 CAR EPOXY GARAGE W/CABINETS & RV * COMMUNITY PLAYGOUND * MSUT SEE!!!
Last Listed By
Wanda House
Russ Lyon Sotheby's International Realty License #SA535449000 Listed on: 09/25/2015
Home Details
Home Type
- Single Family
Est. Annual Taxes
- $2,528
Year Built
- Built in 2005
Lot Details
- 8,540 Sq Ft Lot
- Desert faces the front and back of the property
- Block Wall Fence
- Front and Back Yard Sprinklers
- Sprinklers on Timer
HOA Fees
- $49 Monthly HOA Fees
Parking
- 3 Car Garage
- Garage Door Opener
Home Design
- Wood Frame Construction
- Tile Roof
- Stucco
Interior Spaces
- 2,878 Sq Ft Home
- 1-Story Property
- Vaulted Ceiling
- Ceiling Fan
- Double Pane Windows
- Solar Screens
Kitchen
- Eat-In Kitchen
- Breakfast Bar
- Gas Cooktop
- Built-In Microwave
- Kitchen Island
- Granite Countertops
Flooring
- Wood
- Carpet
- Tile
Bedrooms and Bathrooms
- 4 Bedrooms
- Primary Bathroom is a Full Bathroom
- 2.5 Bathrooms
- Dual Vanity Sinks in Primary Bathroom
- Bathtub With Separate Shower Stall
Accessible Home Design
- No Interior Steps
Outdoor Features
- Private Pool
- Covered patio or porch
- Built-In Barbecue
Schools
- San Tan Elementary
- Hamilton High School
Utilities
- Refrigerated Cooling System
- Heating System Uses Natural Gas
- Water Filtration System
- High Speed Internet
- Cable TV Available
Listing and Financial Details
- Tax Lot 132
- Assessor Parcel Number 303-53-145
Community Details
Overview
- Association fees include ground maintenance
- Rockwood Estates Association, Phone Number (480) 682-3209
- Built by Continental
- Rockwood Estates Subdivision
Recreation
- Community Playground
- Bike Trail
Ownership History
Purchase Details
Purchase Details
Home Financials for this Owner
Home Financials are based on the most recent Mortgage that was taken out on this home.Purchase Details
Home Financials for this Owner
Home Financials are based on the most recent Mortgage that was taken out on this home.Purchase Details
Home Financials for this Owner
Home Financials are based on the most recent Mortgage that was taken out on this home.Purchase Details
Home Financials for this Owner
Home Financials are based on the most recent Mortgage that was taken out on this home.Similar Homes in Chandler, AZ
Home Values in the Area
Average Home Value in this Area
Purchase History
| Date | Buyer | Sale Price | Title Company |
|---|---|---|---|
| Drinkard Family Trust | -- | None Listed On Document | |
| Drinkard Cinda S | -- | Fidelity Natl Title Agency | |
| Drinkard Cinda S | -- | Fidelity Natl Title Agency | |
| Klaus Dean M | $365,000 | Fidelity National Title Agen | |
| Douglas Jacob A | $300,000 | Grand Canyon Title Agency In | |
| Barnett Joe M | $116,000 | -- |
Mortgage History
| Date | Status | Borrower | Loan Amount |
|---|---|---|---|
| Previous Owner | Drinkard Cinda S | $275,000 | |
| Previous Owner | Klaus Dean M | $346,750 | |
| Previous Owner | Douglas Jacob A | $296,013 | |
| Previous Owner | Barnett Joe M | $120,000 | |
| Previous Owner | Barnett Joe M | $480,000 | |
| Previous Owner | Barnett Joe M | $30,000 | |
| Previous Owner | Barnett Joe | $359,650 | |
| Previous Owner | Barnett Joe | $144,500 | |
| Previous Owner | Barnett Joe M | $386,644 | |
| Previous Owner | Barnett Joe M | $58,232 | |
| Previous Owner | Vip Construction Inc | $60,000 | |
| Previous Owner | Vip Construction Inc | $60,000 |
Property History
| Date | Event | Price | Change | Sq Ft Price |
|---|---|---|---|---|
| 02/08/2016 02/08/16 | Sold | $387,500 | -3.1% | $135 / Sq Ft |
| 11/20/2015 11/20/15 | Price Changed | $399,900 | -2.4% | $139 / Sq Ft |
| 10/14/2015 10/14/15 | Price Changed | $409,900 | -2.4% | $142 / Sq Ft |
| 09/25/2015 09/25/15 | For Sale | $419,900 | +15.0% | $146 / Sq Ft |
| 03/12/2014 03/12/14 | Sold | $365,000 | +1.7% | $127 / Sq Ft |
| 02/03/2014 02/03/14 | Pending | -- | -- | -- |
| 01/30/2014 01/30/14 | For Sale | $359,000 | -- | $125 / Sq Ft |
Tax History Compared to Growth
Tax History
| Year | Tax Paid | Tax Assessment Tax Assessment Total Assessment is a certain percentage of the fair market value that is determined by local assessors to be the total taxable value of land and additions on the property. | Land | Improvement |
|---|---|---|---|---|
| 2025 | $3,193 | $40,788 | -- | -- |
| 2024 | $3,121 | $29,193 | -- | -- |
| 2023 | $3,121 | $50,550 | $10,110 | $40,440 |
| 2022 | $3,605 | $38,310 | $7,660 | $30,650 |
| 2021 | $3,698 | $36,110 | $7,220 | $28,890 |
| 2020 | $3,676 | $35,260 | $7,050 | $28,210 |
| 2019 | $3,548 | $32,710 | $6,540 | $26,170 |
| 2018 | $3,445 | $29,920 | $5,980 | $23,940 |
| 2017 | $3,238 | $31,320 | $6,260 | $25,060 |
| 2016 | $3,128 | $30,320 | $6,060 | $24,260 |
| 2015 | $2,528 | $29,720 | $5,940 | $23,780 |
Agents Affiliated with this Home
-

Seller's Agent in 2016
Wanda House
Russ Lyon Sotheby's International Realty
-
Brian Neugebauer

Buyer's Agent in 2016
Brian Neugebauer
RE/MAX
(602) 616-7300
1 in this area
52 Total Sales
-
B
Buyer's Agent in 2016
Brian CRS,ABR
Teamwork Realty
-
Fred Weaver Iv

Seller's Agent in 2014
Fred Weaver Iv
eXp Realty
(888) 897-7821
1 in this area
68 Total Sales
-
Kevin Kauffman

Seller Co-Listing Agent in 2014
Kevin Kauffman
eXp Realty
(602) 332-5528
4 Total Sales
Map
Source: Arizona Regional Multiple Listing Service (ARMLS)
MLS Number: 5340224
APN: 303-53-145
- 957 E Cedar Dr
- 5212 S Monte Vista St
- 5215 S Monte Vista St
- 838 E Nolan Place
- 839 E Leo Place
- 25000 S Mcqueen Rd
- 965 E Virgo Place
- 5752 S Crossbow Place
- 1102 E Bartlett Way
- 702 E Capricorn Way
- 12228 E Wood Dr
- 560 E Rainbow Dr
- 1335 E Nolan Place
- 862 E Gemini Place
- 546 E San Carlos Way
- 718 E Scorpio Place
- 1336 E Cherrywood Place
- 1417 E Cherrywood Place
- 1427 E Cherrywood Place
- 1416 E Cherrywood Place
- 839 E Teakwood Dr
- 829 E Teakwood Dr
- 854 E Elmwood Place
- 824 E Elmwood Place
- 819 E Teakwood Dr
- 879 E Teakwood Dr
- 838 E Teakwood Dr
- 858 E Teakwood Dr
- 874 E Elmwood Place
- 828 E Teakwood Dr
- 794 E Elmwood Place
- 878 E Teakwood Dr
- 799 E Teakwood Dr
- 818 E Teakwood Dr
- 898 E Teakwood Dr
- 798 E Teakwood Dr
- 919 E Teakwood Dr
- 779 E Teakwood Dr
- 774 E Elmwood Place
- 857 E Cedar Dr
