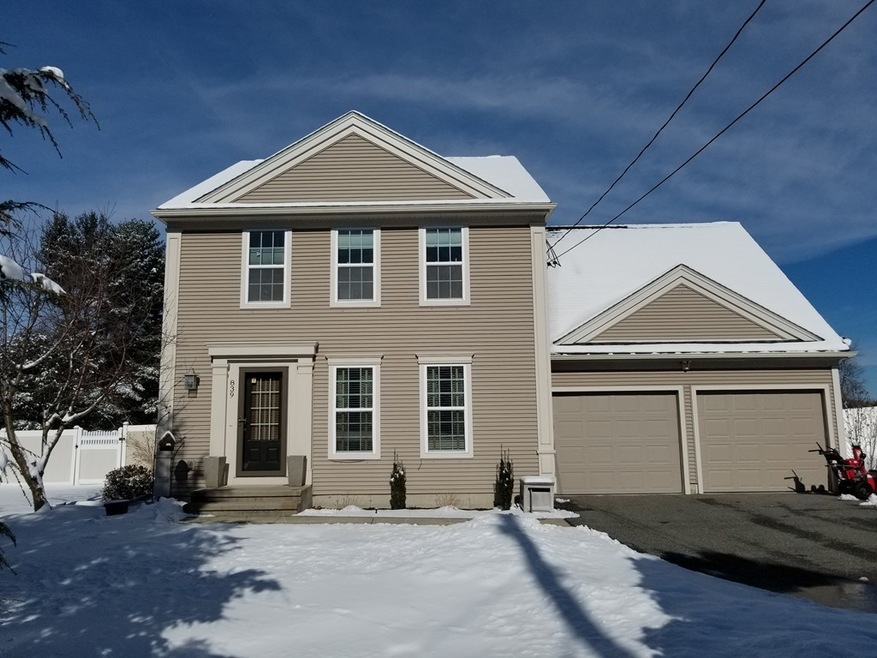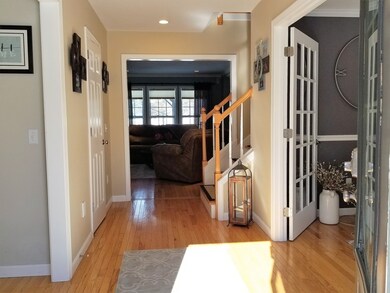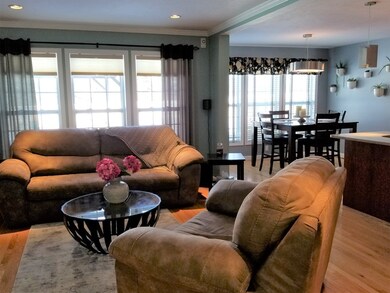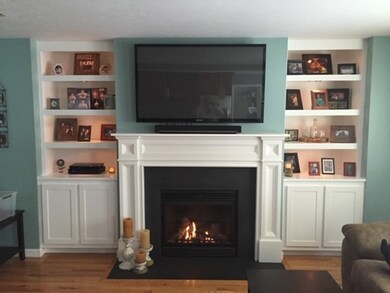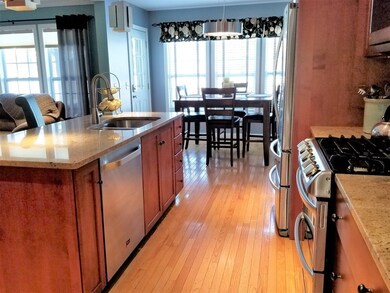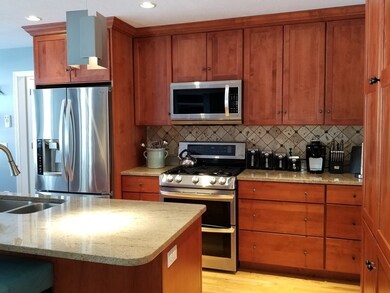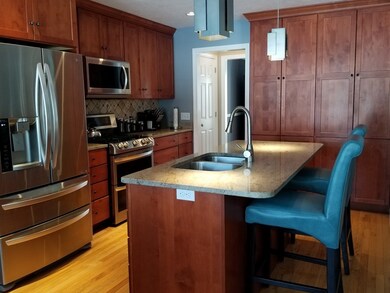
839 East St Ludlow, MA 01056
Highlights
- Deck
- Wood Flooring
- Whole House Vacuum System
- East Street Elementary School Rated A-
- Fenced Yard
- Security Service
About This Home
As of April 2019HIDDEN IN PLAIN SIGHT! This 11 year young gem is adorned with all the executive luxuries you deserve! Imagine an open floor plan w/ gourmet kitchen- granite, newer SS appliances, fixtures and faucets. Constantly upgraded, this home includes beautiful custom window treatments, illuminated built-in's, gas fireplace, renovated lav- tile floor and all new appointments. Pretty French doors lead you to a formal dining room w/ crown molding (currently used as office). Upgrades continue to the 2nd floor boasting all new carpets & HW. The master is complete with en-suite and 2 walk in closets. This floor also inc. another full bath, 2 additional BR's and a large bonus room. Fido will frolic in the expansive newly vinyl fenced yard (the sprinkler system will keep it green!) This home also features C. Air, C. Vac, Security Sys, 1st floor laundry, closets galore, 2 car garage w/ work station, city water/sewer, gas heat, deck, fire pit......Look no further for perfection- THIS ONE IS A BEAUTY!
Last Agent to Sell the Property
Ideal Real Estate Services, Inc. Listed on: 03/06/2019
Home Details
Home Type
- Single Family
Est. Annual Taxes
- $7,651
Year Built
- Built in 2008
Lot Details
- Fenced Yard
- Sprinkler System
- Property is zoned Res A
Parking
- 2 Car Garage
Interior Spaces
- Central Vacuum
- French Doors
- Basement
Kitchen
- Range
- Microwave
- Dishwasher
- Disposal
Flooring
- Wood
- Wall to Wall Carpet
- Tile
Laundry
- Dryer
- Washer
Eco-Friendly Details
- Whole House Vacuum System
Outdoor Features
- Deck
- Rain Gutters
Utilities
- Forced Air Heating and Cooling System
- Heating System Uses Gas
- Water Holding Tank
- Cable TV Available
Community Details
- Security Service
Ownership History
Purchase Details
Home Financials for this Owner
Home Financials are based on the most recent Mortgage that was taken out on this home.Purchase Details
Home Financials for this Owner
Home Financials are based on the most recent Mortgage that was taken out on this home.Purchase Details
Home Financials for this Owner
Home Financials are based on the most recent Mortgage that was taken out on this home.Similar Homes in Ludlow, MA
Home Values in the Area
Average Home Value in this Area
Purchase History
| Date | Type | Sale Price | Title Company |
|---|---|---|---|
| Not Resolvable | $334,000 | -- | |
| Not Resolvable | $280,000 | -- | |
| Deed | $280,500 | -- | |
| Deed | $280,500 | -- |
Mortgage History
| Date | Status | Loan Amount | Loan Type |
|---|---|---|---|
| Open | $319,000 | Stand Alone Refi Refinance Of Original Loan | |
| Closed | $317,300 | New Conventional | |
| Previous Owner | $244,800 | Stand Alone Refi Refinance Of Original Loan | |
| Previous Owner | $266,000 | New Conventional | |
| Previous Owner | $271,138 | Purchase Money Mortgage |
Property History
| Date | Event | Price | Change | Sq Ft Price |
|---|---|---|---|---|
| 04/29/2019 04/29/19 | Sold | $334,000 | 0.0% | $166 / Sq Ft |
| 03/18/2019 03/18/19 | Pending | -- | -- | -- |
| 03/06/2019 03/06/19 | For Sale | $334,000 | +19.3% | $166 / Sq Ft |
| 02/29/2012 02/29/12 | Sold | $280,000 | -3.4% | $143 / Sq Ft |
| 02/23/2012 02/23/12 | Pending | -- | -- | -- |
| 01/07/2012 01/07/12 | Price Changed | $289,900 | -0.9% | $148 / Sq Ft |
| 10/27/2011 10/27/11 | Price Changed | $292,500 | -0.8% | $149 / Sq Ft |
| 08/24/2011 08/24/11 | Price Changed | $295,000 | -1.6% | $151 / Sq Ft |
| 07/15/2011 07/15/11 | For Sale | $299,900 | -- | $153 / Sq Ft |
Tax History Compared to Growth
Tax History
| Year | Tax Paid | Tax Assessment Tax Assessment Total Assessment is a certain percentage of the fair market value that is determined by local assessors to be the total taxable value of land and additions on the property. | Land | Improvement |
|---|---|---|---|---|
| 2025 | $7,651 | $441,000 | $85,000 | $356,000 |
| 2024 | $7,363 | $407,000 | $85,500 | $321,500 |
| 2023 | $7,053 | $361,500 | $75,000 | $286,500 |
| 2022 | $6,613 | $330,800 | $75,000 | $255,800 |
| 2021 | $6,564 | $311,400 | $75,000 | $236,400 |
| 2020 | $5,534 | $268,400 | $73,900 | $194,500 |
| 2019 | $5,219 | $263,300 | $73,200 | $190,100 |
| 2018 | $4,906 | $258,100 | $73,200 | $184,900 |
| 2017 | $4,759 | $256,800 | $71,700 | $185,100 |
| 2016 | $4,716 | $260,100 | $70,300 | $189,800 |
| 2015 | $4,457 | $257,800 | $69,600 | $188,200 |
Agents Affiliated with this Home
-
Christine Ferris

Seller's Agent in 2019
Christine Ferris
Ideal Real Estate Services, Inc.
(413) 364-8019
6 in this area
14 Total Sales
-
Elyana Bassell

Buyer's Agent in 2019
Elyana Bassell
Kempf-Vanderburgh Realty Consultants, Inc.
(413) 883-8522
33 Total Sales
-
Anthony Dastoli
A
Seller's Agent in 2012
Anthony Dastoli
Dastoli Properties L.L.C.
(508) 254-4216
8 Total Sales
Map
Source: MLS Property Information Network (MLS PIN)
MLS Number: 72460999
APN: LUDL-270490-000000-B000036F
- 34 Williams St
- 74 Ray St
- 355 Miller St
- 124 Yale St
- 38 Meadowlark Cir
- 532 Winsor St
- 65 Pine St
- 308 Miller St Unit 79
- 308 Miller St Unit 77
- 308 Miller St Unit 78
- 308 Miller St Unit 76
- 229 Miller St Unit G-1
- 229 Miller St Unit D-13
- 229 Miller St Unit B-9
- 229 Miller St Unit B-13
- 87 Haviland St
- 313-319 East St
- 84 Chapin Greene Dr
- Lot 28 Tower Rd
- 23 Walnut St
