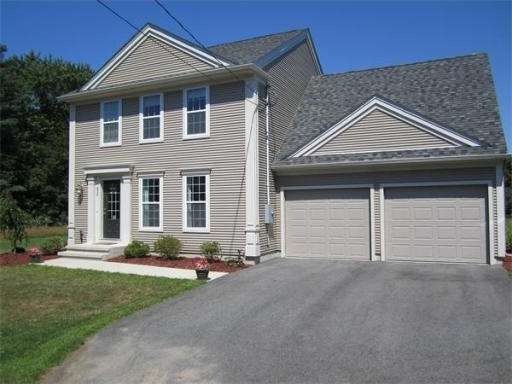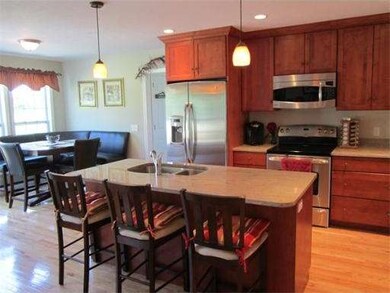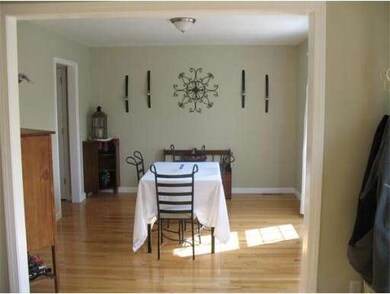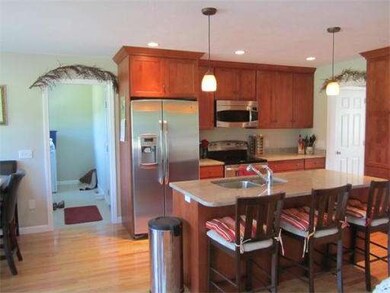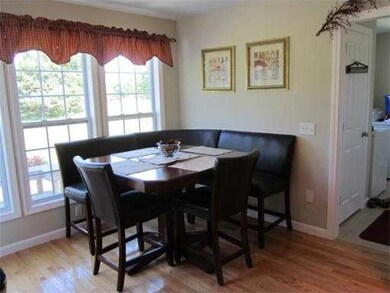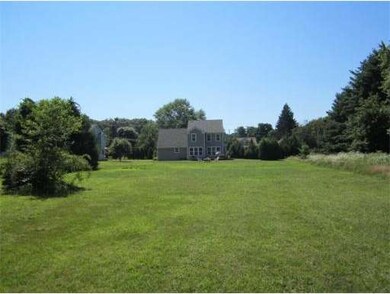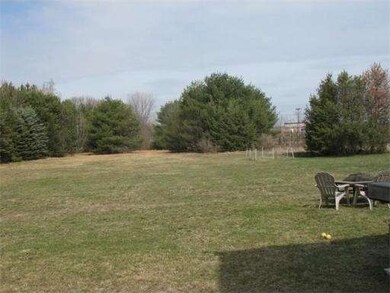
839 East St Ludlow, MA 01056
About This Home
As of April 2019Remarkable,Gorgous,Spacious Lg. Sweet Brand New Home only lived in since 5.9.09. 1st owners & has been extremely well maintained. Beautiful hardwood floors on 1st level. Spacious 2 car garage,large backyard,open rear deck & large media room that could easily be a 4th bedroom.Central air,basement can be finished & has a lot of potential.Nice open kitchen area w/ gas fireplace and 1st floor laundry off the kitchen. Lots of storage & closets. Owners have relocated. Very easy to show PRICED TO SEL
Home Details
Home Type
Single Family
Est. Annual Taxes
$7,651
Year Built
2008
Lot Details
0
Listing Details
- Lot Description: Paved Drive
- Special Features: None
- Property Sub Type: Detached
- Year Built: 2008
Interior Features
- Has Basement: Yes
- Fireplaces: 1
- Primary Bathroom: Yes
- Number of Rooms: 7
- Amenities: Public Transportation, Highway Access, Public School
- Electric: 200 Amps
- Energy: Insulated Windows, Insulated Doors, Prog. Thermostat
- Flooring: Tile, Wall to Wall Carpet, Hardwood
- Insulation: Full
- Interior Amenities: Cable Available
- Basement: Full
- Bedroom 2: Second Floor
- Bedroom 3: Second Floor
- Bedroom 4: Second Floor
- Kitchen: First Floor
- Living Room: First Floor
- Master Bedroom: Second Floor
- Master Bedroom Description: Full Bath, Wall to Wall Carpet, Closet
- Dining Room: First Floor
Exterior Features
- Construction: Frame
- Exterior: Vinyl
- Exterior Features: Deck
- Foundation: Poured Concrete
Garage/Parking
- Garage Parking: Attached
- Garage Spaces: 2
- Parking: Off-Street, Paved Driveway
- Parking Spaces: 6
Utilities
- Cooling Zones: 3
- Heat Zones: 3
- Hot Water: Natural Gas
- Water/Sewer: City/Town Water, City/Town Sewer
- Utility Connections: for Gas Range, for Electric Dryer, Washer Hookup
Condo/Co-op/Association
- HOA: No
Ownership History
Purchase Details
Home Financials for this Owner
Home Financials are based on the most recent Mortgage that was taken out on this home.Purchase Details
Home Financials for this Owner
Home Financials are based on the most recent Mortgage that was taken out on this home.Purchase Details
Home Financials for this Owner
Home Financials are based on the most recent Mortgage that was taken out on this home.Similar Homes in the area
Home Values in the Area
Average Home Value in this Area
Purchase History
| Date | Type | Sale Price | Title Company |
|---|---|---|---|
| Not Resolvable | $334,000 | -- | |
| Not Resolvable | $280,000 | -- | |
| Deed | $280,500 | -- | |
| Deed | $280,500 | -- |
Mortgage History
| Date | Status | Loan Amount | Loan Type |
|---|---|---|---|
| Open | $319,000 | Stand Alone Refi Refinance Of Original Loan | |
| Closed | $317,300 | New Conventional | |
| Previous Owner | $244,800 | Stand Alone Refi Refinance Of Original Loan | |
| Previous Owner | $266,000 | New Conventional | |
| Previous Owner | $271,138 | Purchase Money Mortgage |
Property History
| Date | Event | Price | Change | Sq Ft Price |
|---|---|---|---|---|
| 04/29/2019 04/29/19 | Sold | $334,000 | 0.0% | $166 / Sq Ft |
| 03/18/2019 03/18/19 | Pending | -- | -- | -- |
| 03/06/2019 03/06/19 | For Sale | $334,000 | +19.3% | $166 / Sq Ft |
| 02/29/2012 02/29/12 | Sold | $280,000 | -3.4% | $143 / Sq Ft |
| 02/23/2012 02/23/12 | Pending | -- | -- | -- |
| 01/07/2012 01/07/12 | Price Changed | $289,900 | -0.9% | $148 / Sq Ft |
| 10/27/2011 10/27/11 | Price Changed | $292,500 | -0.8% | $149 / Sq Ft |
| 08/24/2011 08/24/11 | Price Changed | $295,000 | -1.6% | $151 / Sq Ft |
| 07/15/2011 07/15/11 | For Sale | $299,900 | -- | $153 / Sq Ft |
Tax History Compared to Growth
Tax History
| Year | Tax Paid | Tax Assessment Tax Assessment Total Assessment is a certain percentage of the fair market value that is determined by local assessors to be the total taxable value of land and additions on the property. | Land | Improvement |
|---|---|---|---|---|
| 2025 | $7,651 | $441,000 | $85,000 | $356,000 |
| 2024 | $7,363 | $407,000 | $85,500 | $321,500 |
| 2023 | $7,053 | $361,500 | $75,000 | $286,500 |
| 2022 | $6,613 | $330,800 | $75,000 | $255,800 |
| 2021 | $6,564 | $311,400 | $75,000 | $236,400 |
| 2020 | $5,534 | $268,400 | $73,900 | $194,500 |
| 2019 | $5,219 | $263,300 | $73,200 | $190,100 |
| 2018 | $4,906 | $258,100 | $73,200 | $184,900 |
| 2017 | $4,759 | $256,800 | $71,700 | $185,100 |
| 2016 | $4,716 | $260,100 | $70,300 | $189,800 |
| 2015 | $4,457 | $257,800 | $69,600 | $188,200 |
Agents Affiliated with this Home
-

Seller's Agent in 2019
Christine Ferris
Ideal Real Estate Services, Inc.
(413) 364-8019
6 in this area
14 Total Sales
-

Buyer's Agent in 2019
Elyana Bassell
Kempf-Vanderburgh Realty Consultants, Inc.
(413) 883-8522
32 Total Sales
-
A
Seller's Agent in 2012
Anthony Dastoli
Dastoli Properties L.L.C.
(508) 254-4216
8 Total Sales
Map
Source: MLS Property Information Network (MLS PIN)
MLS Number: 71262373
APN: LUDL-270490-000000-B000036F
- 82 Laroche St
- 6 Mclean Pkwy
- 31 Armand St
- 330 Chapin St
- 47 Americo St
- 74 Ray St
- 355 Miller St
- 308 Miller St Unit 76
- 229 Miller St Unit G-1
- 229 Miller St Unit D-13
- 229 Miller St Unit B-9
- 229 Miller St Unit C-6
- 87 Haviland St
- 60 Marion Cir
- 213 Clover Rd
- 84 Chapin Greene Dr
- 70 Chapin Greene Dr
- 23 Walnut St
- 66 Voltage Ave
- 32 White St
