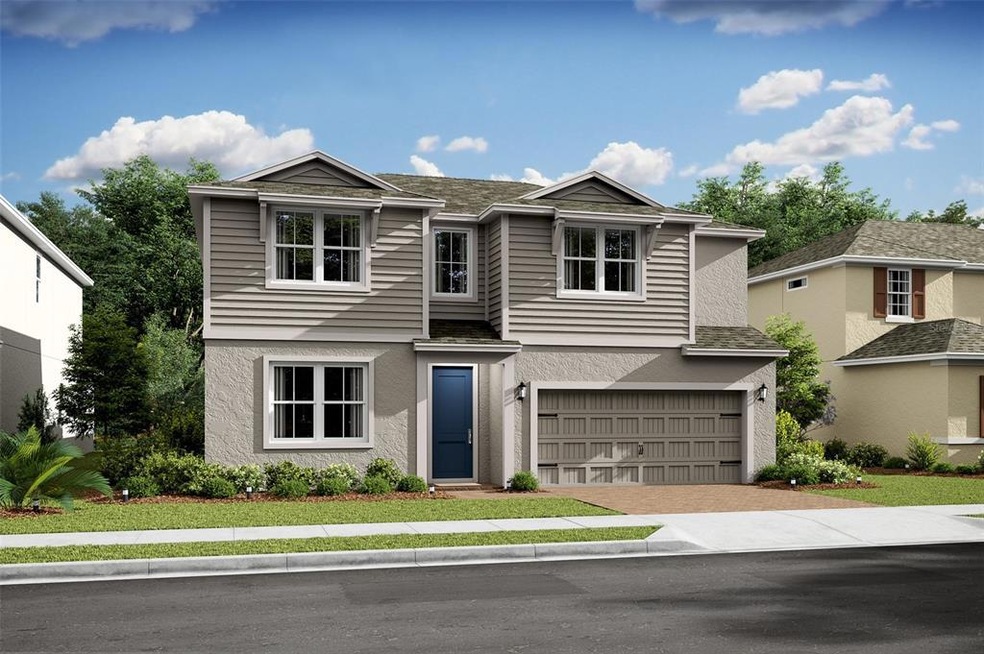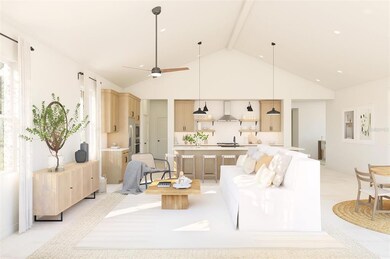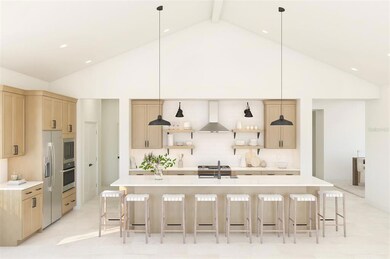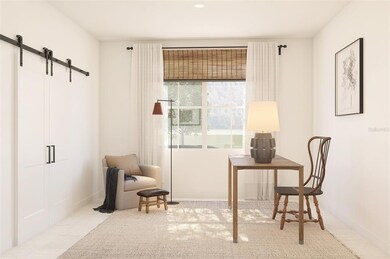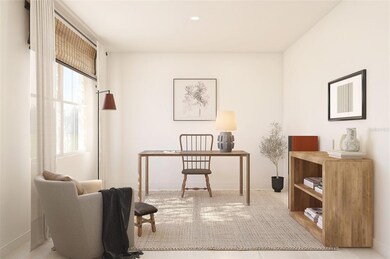
839 Green English St Unit 6 Apopka, FL 32703
Estimated Value: $582,000 - $688,000
Highlights
- New Construction
- Main Floor Primary Bedroom
- Great Room
- Open Floorplan
- Loft
- Solid Surface Countertops
About This Home
As of January 2024Pre-Construction. To be built. Move to Ivy Trail, Apopka's most exciting new construction community, this fall! We'll soon begin construction on this exciting Santa Fe home design on homesite 6 which features an open layout with volume ceilings, a first floor primary suite, and multiple distinct dining areas. Our popular Farmhouse Look - a designer-curated collection of on-trend organic and rustic finishes - has been chosen for this home. Nowhere does the Farmhouse Look come to life more than the kitchen, which will feature stylish light brown painted Quill cabinets, 3 cm Peppercorn quartz countertops with soft whites and warm grays, tumbled white artisan subway tile, contrasting matte black fixtures and vintage-inspired pendant lighting, an apron sink and more. A close second to that is the primary bath, complete with a crisp white furniture-grade vanity, soft white carrara marmi quartz countertops with subtle veining, tumbled white artisan subway tile on the shower wall, round-framed mirrrors over the dual sinks, and more. You'll love the contrasting yet complimentary finishes of the Farmhouse Look which create a cohesive style throughout the entire home. 2" faux wood white window blinds are included, making for an even more seamless move-in experience. Enjoy backing to the community walking path and open space on this premium homesite. Additional community amenities include a tot lot, athletic field and a dog park.
Ivy Trail is a new community of single-family homes in desirable Apopka, FL. With convenient access to Hwy 441, SR429 and I-4, driving to work or weekend excursions help get you there. You’re sure to appreciate this convenient location. This family-friendly community also offers walking paths, tot lot with pavilion, an athletic field and dog park.
Last Agent to Sell the Property
K HOVNANIAN FLORIDA REALTY Brokerage Phone: 813-830-2553 License #3254120 Listed on: 01/13/2023
Home Details
Home Type
- Single Family
Est. Annual Taxes
- $468
Year Built
- Built in 2023 | New Construction
Lot Details
- 7,703 Sq Ft Lot
- East Facing Home
- Irrigation
- Property is zoned PD
HOA Fees
- $120 Monthly HOA Fees
Parking
- 2 Car Attached Garage
- Driveway
Home Design
- Home in Pre-Construction
- Bi-Level Home
- Slab Foundation
- Shingle Roof
- Block Exterior
- Stucco
Interior Spaces
- 3,149 Sq Ft Home
- Open Floorplan
- Blinds
- Sliding Doors
- Great Room
- Family Room Off Kitchen
- Formal Dining Room
- Den
- Loft
- Storage Room
- Laundry Room
Kitchen
- Cooktop
- Microwave
- Dishwasher
- Solid Surface Countertops
- Solid Wood Cabinet
Flooring
- Carpet
- Ceramic Tile
Bedrooms and Bathrooms
- 4 Bedrooms
- Primary Bedroom on Main
- Split Bedroom Floorplan
- Walk-In Closet
- 4 Full Bathrooms
Outdoor Features
- Covered patio or porch
Schools
- Apopka Elementary School
- Wolf Lake Middle School
- Wekiva High School
Utilities
- Central Heating and Cooling System
- Underground Utilities
- Natural Gas Connected
Listing and Financial Details
- Visit Down Payment Resource Website
- Legal Lot and Block 6 / 00/00
- Assessor Parcel Number 18-21-28-3850-00-060
Community Details
Overview
- Access Property Management Company Association
- Built by K. Hovnanian Homes
- Ivy Trail Subdivision, Santa Fe Floorplan
Recreation
- Community Playground
Ownership History
Purchase Details
Home Financials for this Owner
Home Financials are based on the most recent Mortgage that was taken out on this home.Purchase Details
Similar Homes in Apopka, FL
Home Values in the Area
Average Home Value in this Area
Purchase History
| Date | Buyer | Sale Price | Title Company |
|---|---|---|---|
| Kilgore Mary Jordan | $581,499 | Eastern National Title | |
| K Hovnanian Ivy Trail Llc | $359,100 | None Listed On Document |
Mortgage History
| Date | Status | Borrower | Loan Amount |
|---|---|---|---|
| Open | Kilgore Mary Jordan | $465,150 |
Property History
| Date | Event | Price | Change | Sq Ft Price |
|---|---|---|---|---|
| 01/15/2024 01/15/24 | Sold | $581,499 | +1.5% | $185 / Sq Ft |
| 05/18/2023 05/18/23 | Pending | -- | -- | -- |
| 05/17/2023 05/17/23 | Price Changed | $572,990 | +2.3% | $182 / Sq Ft |
| 03/27/2023 03/27/23 | Price Changed | $559,990 | +1.1% | $178 / Sq Ft |
| 01/23/2023 01/23/23 | Price Changed | $553,990 | +0.5% | $176 / Sq Ft |
| 01/18/2023 01/18/23 | For Sale | $550,990 | -5.2% | $175 / Sq Ft |
| 01/18/2023 01/18/23 | Off Market | $581,499 | -- | -- |
| 01/18/2023 01/18/23 | Price Changed | $550,990 | -5.3% | $175 / Sq Ft |
| 01/13/2023 01/13/23 | For Sale | $581,990 | -- | $185 / Sq Ft |
Tax History Compared to Growth
Tax History
| Year | Tax Paid | Tax Assessment Tax Assessment Total Assessment is a certain percentage of the fair market value that is determined by local assessors to be the total taxable value of land and additions on the property. | Land | Improvement |
|---|---|---|---|---|
| 2025 | $7,242 | $487,485 | -- | -- |
| 2024 | $1,850 | $487,485 | -- | -- |
| 2023 | $1,850 | $105,000 | $105,000 | $0 |
| 2022 | $468 | $29,900 | $29,900 | $0 |
Agents Affiliated with this Home
-
Gretta Akellino
G
Seller's Agent in 2024
Gretta Akellino
K HOVNANIAN FLORIDA REALTY
(407) 793-0435
31 in this area
732 Total Sales
-
Kristen Pavlic

Buyer's Agent in 2024
Kristen Pavlic
KELLER WILLIAMS ELITE PARTNERS III REALTY
(407) 505-8181
6 in this area
157 Total Sales
Map
Source: Stellar MLS
MLS Number: O6083383
APN: 18-2128-3850-00-060
- 2518 Hayden Valley St
- 865 Bay Bridge Cir
- 580 S Binion Rd
- 2785 Flushing Dr
- 2781 Flushing Dr
- 2777 Flushing Dr
- 2773 Flushing Dr
- 2769 Flushing Dr
- 2765 Flushing Dr
- 2688 Gouda Dr
- 2684 Gouda Dr
- 2680 Gouda Dr
- 2749 Flushing Dr
- 2676 Gouda Dr
- 2672 Gouda Dr
- 2405 Boy Scout Rd
- 2668 Gouda Dr
- 2737 Flushing Dr
- 2664 Gouda Dr
- 2660 Gouda Dr
- 839 Green English St Unit 6
- 841 Green English St
- 841 Green English St Unit 7
- 843 Green English St Unit 8
- 828 Green English St Unit 52
- 748 Curly Locks Loop
- 847 Green English St Unit 10
- 826 Green English St Unit 53
- 827 Green English St Unit 2
- 740 Curly Locks Loop
- 825 Green English St Unit 1
- 853 Green English St
- 769 Bay Bridge Cir
- 763 Bay Bridge Cir
- 732 Curly Locks Loop
- 775 Bay Bridge Cir
- 757 Bay Bridge Cir
- 855 Green English St
- 818 Green English St
- 751 Bay Bridge Cir
