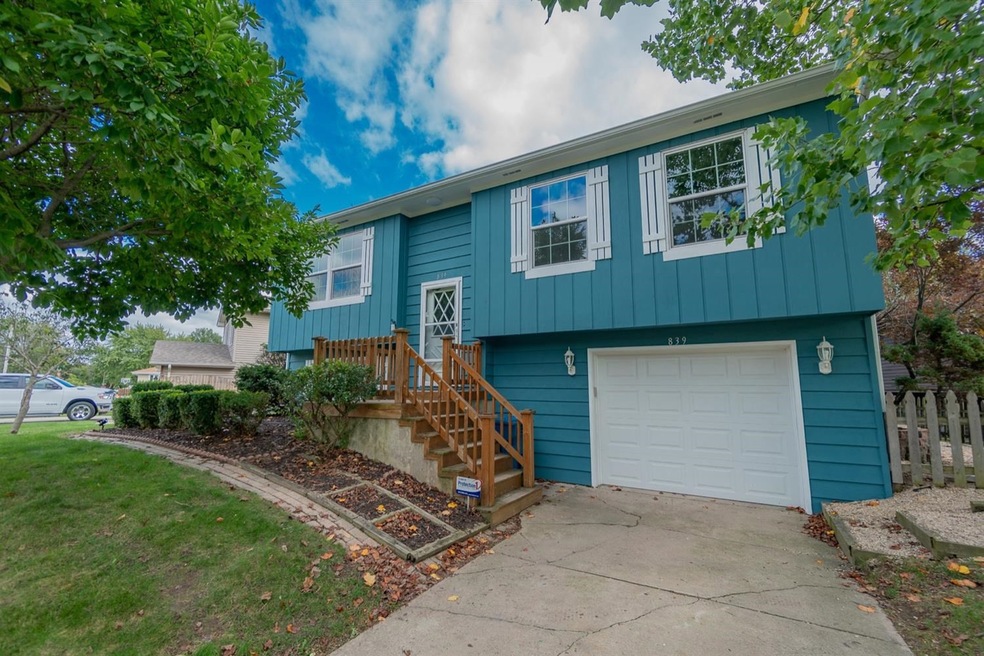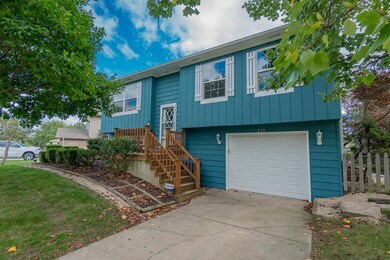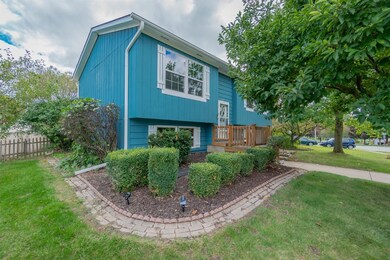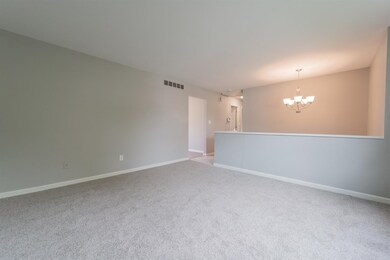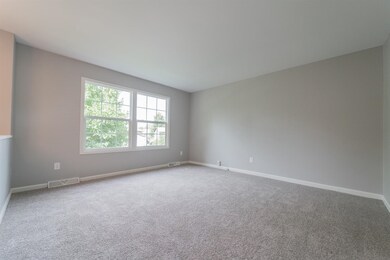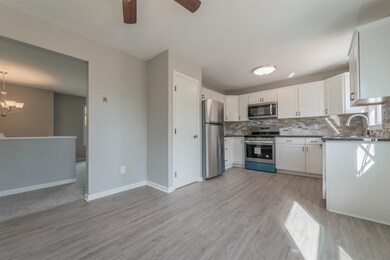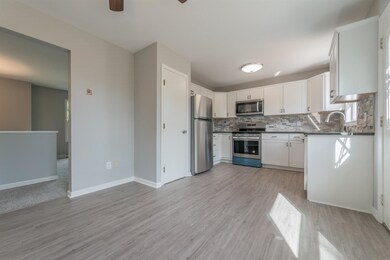
839 High Ridge Dr Schererville, IN 46375
New Elliott NeighborhoodHighlights
- Deck
- Wood Flooring
- 1 Car Attached Garage
- Peifer Elementary School Rated A-
- No HOA
- Forced Air Heating and Cooling System
About This Home
As of November 2022Look no further! This 2 bed+bonus room, 2 bath bi-level is completely updated and ready to call home. Upper level features two generous sized bedrooms (one with hardwood floors and one with new carpet), living room with new carpet, and completely renovated full bath! Kitchen boasts updates including: new smart core flooring, new white custom kitchen cabinets, granite countertops, stone backsplash, and new ss appliances (all stay). LL is home to the oversized 3rd bedroom, finished laundry room w/ new washer and dryer, and second (completely updated) full bathroom!As you exit the rear kitchen door, you are met witha brand new deck over looking the fenced yard. Additional updates include: New garage door on attached 1 car garage, new gutters/downspouts, new front porch, new furnace/AC unit, Nest thermostat, new front porch and so much more! Not to mention a perfect location just minutes from 80/94, Route 30, Indianapolis Blvd, and close to the IL border. Schedule your appointment today!
Last Agent to Sell the Property
Keller Williams Preferred Real License #RB15000058 Listed on: 01/04/2020

Last Buyer's Agent
Sherry Grkinich
Coldwell Banker Realty License #RB19000564
Home Details
Home Type
- Single Family
Est. Annual Taxes
- $1,651
Year Built
- Built in 1981
Lot Details
- 8,189 Sq Ft Lot
- Lot Dimensions are 78 x 105
- Fenced
Parking
- 1 Car Attached Garage
Home Design
- Bi-Level Home
Kitchen
- Gas Range
- <<microwave>>
- Portable Dishwasher
Flooring
- Wood
- Carpet
- Vinyl
Bedrooms and Bathrooms
- 3 Bedrooms
- 2 Full Bathrooms
Laundry
- Dryer
- Washer
Outdoor Features
- Deck
Schools
- Lake Central High School
Utilities
- Forced Air Heating and Cooling System
- Heating System Uses Natural Gas
Community Details
- No Home Owners Association
- Novo Selo 01 Subdivision
Listing and Financial Details
- Assessor Parcel Number 451114103005000036
Ownership History
Purchase Details
Home Financials for this Owner
Home Financials are based on the most recent Mortgage that was taken out on this home.Purchase Details
Home Financials for this Owner
Home Financials are based on the most recent Mortgage that was taken out on this home.Purchase Details
Purchase Details
Purchase Details
Home Financials for this Owner
Home Financials are based on the most recent Mortgage that was taken out on this home.Similar Homes in Schererville, IN
Home Values in the Area
Average Home Value in this Area
Purchase History
| Date | Type | Sale Price | Title Company |
|---|---|---|---|
| Warranty Deed | -- | Liberty Title | |
| Warranty Deed | -- | Fidelity National Title Co | |
| Interfamily Deed Transfer | -- | Liberty Title | |
| Interfamily Deed Transfer | -- | None Available | |
| Warranty Deed | -- | Fidelity National Title Co |
Mortgage History
| Date | Status | Loan Amount | Loan Type |
|---|---|---|---|
| Open | $224,800 | New Conventional | |
| Previous Owner | $167,200 | New Conventional | |
| Previous Owner | $112,000 | New Conventional | |
| Previous Owner | $106,000 | Unknown |
Property History
| Date | Event | Price | Change | Sq Ft Price |
|---|---|---|---|---|
| 11/22/2022 11/22/22 | Sold | $281,000 | 0.0% | $183 / Sq Ft |
| 08/13/2022 08/13/22 | Pending | -- | -- | -- |
| 06/30/2022 06/30/22 | For Sale | $281,000 | +34.4% | $183 / Sq Ft |
| 01/31/2020 01/31/20 | Sold | $209,000 | 0.0% | $136 / Sq Ft |
| 01/13/2020 01/13/20 | Pending | -- | -- | -- |
| 01/04/2020 01/04/20 | For Sale | $209,000 | +49.3% | $136 / Sq Ft |
| 05/30/2013 05/30/13 | Sold | $140,000 | 0.0% | $91 / Sq Ft |
| 04/24/2013 04/24/13 | Pending | -- | -- | -- |
| 05/31/2012 05/31/12 | For Sale | $140,000 | -- | $91 / Sq Ft |
Tax History Compared to Growth
Tax History
| Year | Tax Paid | Tax Assessment Tax Assessment Total Assessment is a certain percentage of the fair market value that is determined by local assessors to be the total taxable value of land and additions on the property. | Land | Improvement |
|---|---|---|---|---|
| 2024 | $5,111 | $263,700 | $64,900 | $198,800 |
| 2023 | $2,379 | $251,000 | $64,900 | $186,100 |
| 2022 | $2,379 | $248,100 | $61,300 | $186,800 |
| 2021 | $1,868 | $207,600 | $61,300 | $146,300 |
| 2020 | $1,814 | $199,100 | $49,000 | $150,100 |
| 2019 | $1,640 | $171,100 | $47,800 | $123,300 |
| 2018 | $1,651 | $170,400 | $47,800 | $122,600 |
| 2017 | $1,498 | $165,200 | $47,800 | $117,400 |
| 2016 | $1,505 | $165,700 | $47,800 | $117,900 |
| 2014 | $1,455 | $169,000 | $47,800 | $121,200 |
| 2013 | $1,450 | $165,300 | $47,800 | $117,500 |
Agents Affiliated with this Home
-
Jim Samuelson

Seller's Agent in 2022
Jim Samuelson
BHHS Executive Realty
(219) 746-5747
1 in this area
189 Total Sales
-
Clark Stjohn

Buyer's Agent in 2022
Clark Stjohn
Listing Leaders MVPs
(219) 781-8450
1 in this area
25 Total Sales
-
Susan Mender

Buyer Co-Listing Agent in 2022
Susan Mender
Listing Leaders MVPs
(219) 221-1168
2 in this area
326 Total Sales
-
Michael Felder

Seller's Agent in 2020
Michael Felder
Keller Williams Preferred Real
(219) 671-2362
2 in this area
182 Total Sales
-
S
Buyer's Agent in 2020
Sherry Grkinich
Coldwell Banker Realty
-
Nancy Keeler

Buyer Co-Listing Agent in 2020
Nancy Keeler
@ Properties
(219) 313-5003
1 in this area
71 Total Sales
Map
Source: Northwest Indiana Association of REALTORS®
MLS Number: 467896
APN: 45-11-14-103-005.000-036
- 832 Jordan Cir
- 942 High Ridge Dr
- 1719 Selo Dr
- 527 Britton Dr
- 531 Pinehurst Ln
- 519 James Wittchen Dr
- 1635 S Cline Ave
- 7518 Fawn Valley Dr
- 7351 Bradford Place
- 448 Siebert Dr
- 7383 Emerson Ct
- 1000 69th Place
- 7230 Bell St
- 7341 Fenway Ln
- 502 Pinehurst Ln
- 1840 Fishtorn Dr
- 506 Gard Ln
- 1906 Edison St
- 7149 Jeffrey St
- 1944 S Park Ave
